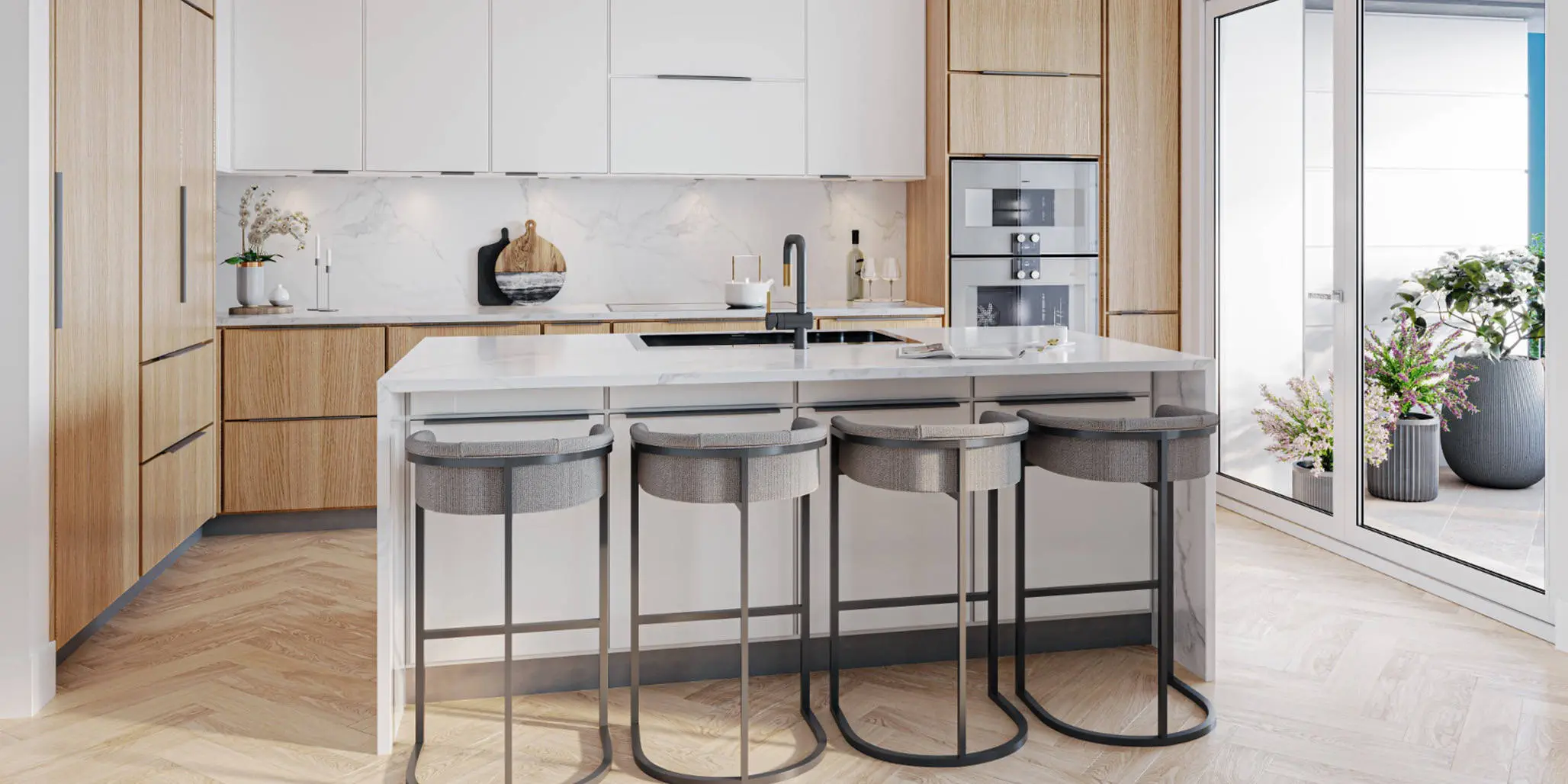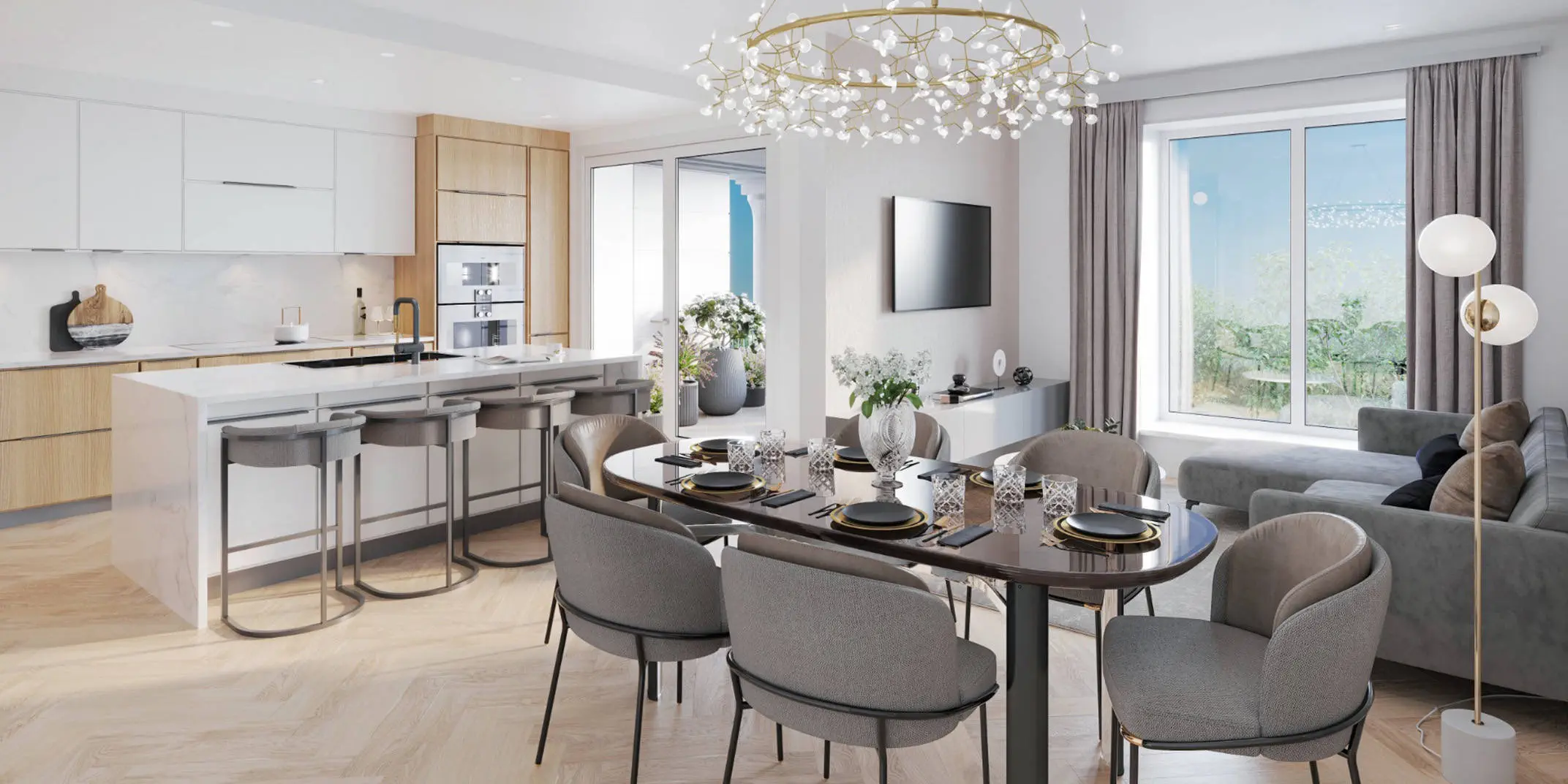1289 Nicola by Dimex Group at 1289 Nicola Street, Vancouver, BC
1289 Nicola is a new condo community located on Nicola Street in Vancouver, BC. It is currently in the preconstruction phase and is set to be completed in 2025. This community offers a total of 6 units, with prices ranging from $2,549,900 to $2,549,900. The sizes of the units start at 1110 square feet.
This development, by Dimex Group, is designed to capture the essence of West End living at its best. It combines a classic French Mansard aesthetic with a modern urban palette of materials. The six luxurious homes will also feature passive house technology, incorporating timeless concrete form. These homes offer the epitome of an uncompromising lifestyle.
The amenities included in this community are impressive. There is an open entertainment indoor lounge with plenty of seating space and a kitchen, perfect for hosting large gatherings. Additionally, there is a unique outdoor dining experience under a sustainable green canopy, enhanced by spectacular lighting and a stunning city backdrop. For those who value fitness and wellness, there is a dedicated fitness and yoga room equipped with a Peloton spin bike and a space for stretching after a run along the Seawall.
The West End is a diverse neighbourhood known for its energy, history, and natural beauty. It offers the best of both worlds with its proximity to downtown and the stunning landscapes of English Bay and Stanley Park. The famous shopping, dining, and nightlife areas of Robson, Denman, and Davie are within easy reach. Moreover, residents will have the opportunity to enjoy the breathtaking sunset views along the scenic seawall. The 1289 Nicola community provides the freedom to live life on your terms.

| Building Type: Condo | Construction Status: TBD |
| # of units: 6 | Builder(s): Dimex Group |
| # of story: 6 | Architect(s): TBA |
| # of Bedrooms: 2 – 3.5 | Interior Designer: TBA |
| Square Footage: From 1110 | Strata Fee: TBA |
| Selling Status: Selling | Parking: TBA |
| Estimated Completion: Mar 2025 | Price Range: From $2,549,900 ($2297 psf) |
| Ownership: Condominium | |
| Ceilings: 9′ |
The Location of 1289 Nicola

The Features of 1289 Nicola by Dimex Group
Homes Refined Elegance
Discover a carefully curated collection of only six luxurious homes in English Bay that artfully combine a classic French aesthetic with a modern urban style. Enjoy the utmost privacy and security with only two homes per floor. Each residence is a corner suite, offering magnificent interiors and expansive outdoor spaces. The open-concept layouts create welcoming living and entertaining spaces that are both functional and luxurious.
Additionally, the flexible spaces allow you to customize your home with a convenient home office, additional storage, or a hobby room. The innovative triple-glazed tilt-and-turn passive home technology windows provide ample natural light while maintaining a peaceful and comfortable atmosphere. The design features include polished porcelain tiles or oak-engineered wood flooring, modern square LED lighting fixtures, spacious baseboards, and smart home technology with USB charging. An individual HRV system in each home also ensures a healthy breathing environment for homeowners.
Bedrooms Expansive & Luxurious
Indulge in the comfort and elegance of king-sized bedrooms in your master suite. The walk-in master closet offers ample storage with accessory shelving, deep clothing drawers, and a dedicated section for suits and dresses with built-in lighting. Take advantage of the in-house design consultation to customize the master closet according to your preferences.
Bathrooms Spa-inspired Luxury
Enjoy a spa-like experience in your own home with bathroom features designed for relaxation and rejuvenation. The bathrooms showcase full-width recessed mirrors, floor-to-ceiling porcelain tiles, floating vanities with motion sensor lighting, modern wall-hung Toto toilets, in-floor heating, and integrated LED-lit niches for shower and bath essentials. Unwind in the indulgently deep Kohler soaker tub after a long day. The master ensuite includes frameless glass shower enclosures with a curbless design, fully tiled shower seats, Aquabrass rain showers, handheld showers, and double-round vessel sinks with wall-mounted faucets.
Kitchens Epicurean Inspired
The kitchens are a culinary dream, featuring elegant European lacquered cabinets in gloss and matte dual-tone finishes. A full-height pantry with tailored pullout storage containers ensures organized and customized pantry solutions. The kitchen islands boast Silestone quartz countertops and waterfall finishes that seamlessly match the accenting full-height backsplashes.
Additional storage and a comfortable seating area are provided by the kitchen island, while under-cabinet seamless LED linear lights, hidden reveal recessed outlets, and a charging drawer in the island with USB and electrical plugs maintain a clean and practical aesthetic. Soft close cabinets and drawers, as well as champagne or matte black Brizo faucets, handles, and kicks, complete the contemporary design. The distinctive Kohler Prolific single bowl undermount sink comes with a bamboo cutting board, multipurpose grated racks, colander, and wash bin for chef-inspired practicality.
Appliances Intuitive Design
The culinary European appliance package includes a Gaggenau integrated French door fridge, convection wall oven, induction cooktop, and wall speed oven. Optional upgrades include a built-in coffee machine and integrated dishwasher. The package also features a 520 CFM Italian-designed hood fan and a 24” Bosch washer and dryer with quiet efficiency and ample capacity.
Experience refined elegance and sophistication in these English Bay homes, where luxury and comfort harmoniously blend with thoughtful design and practicality.






