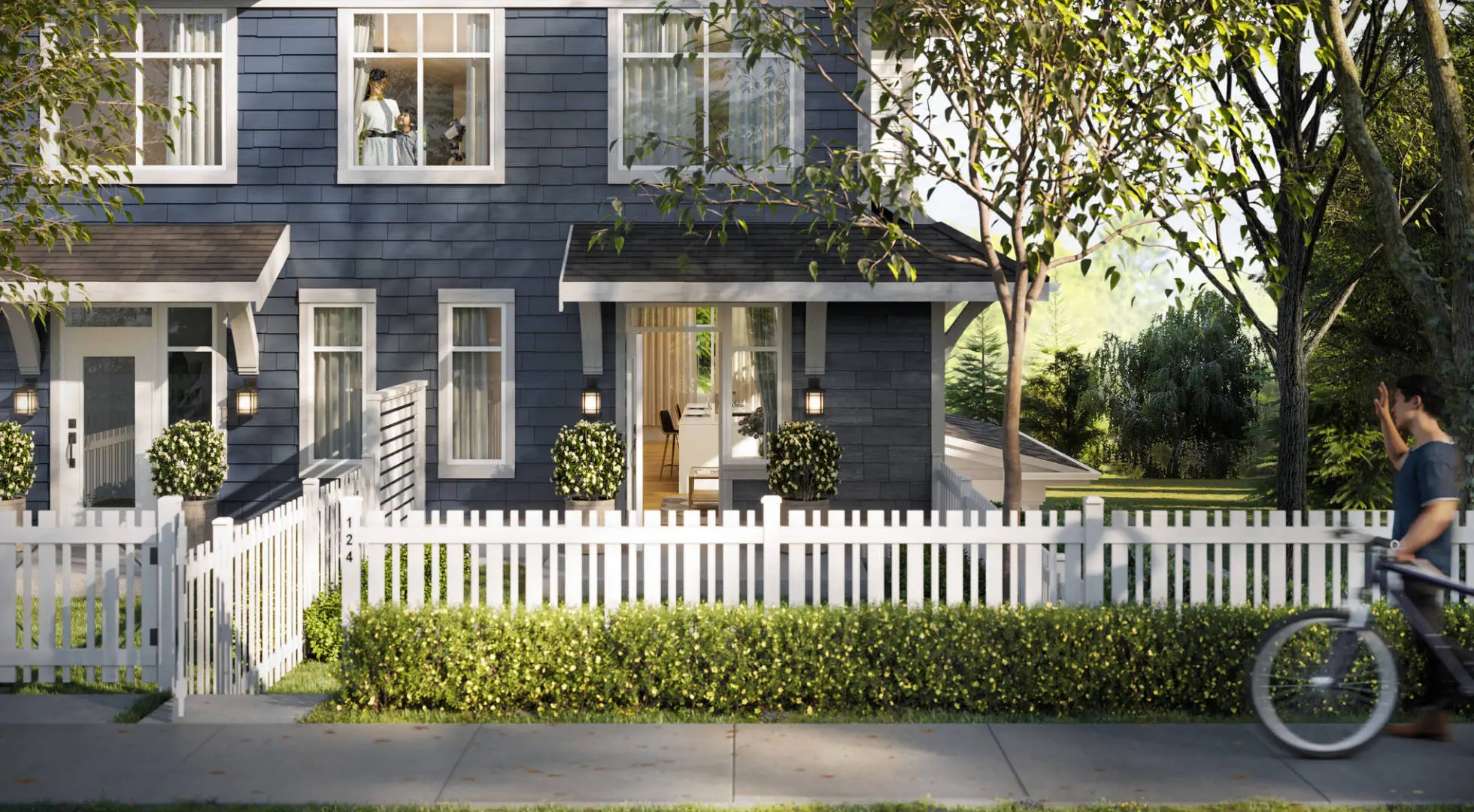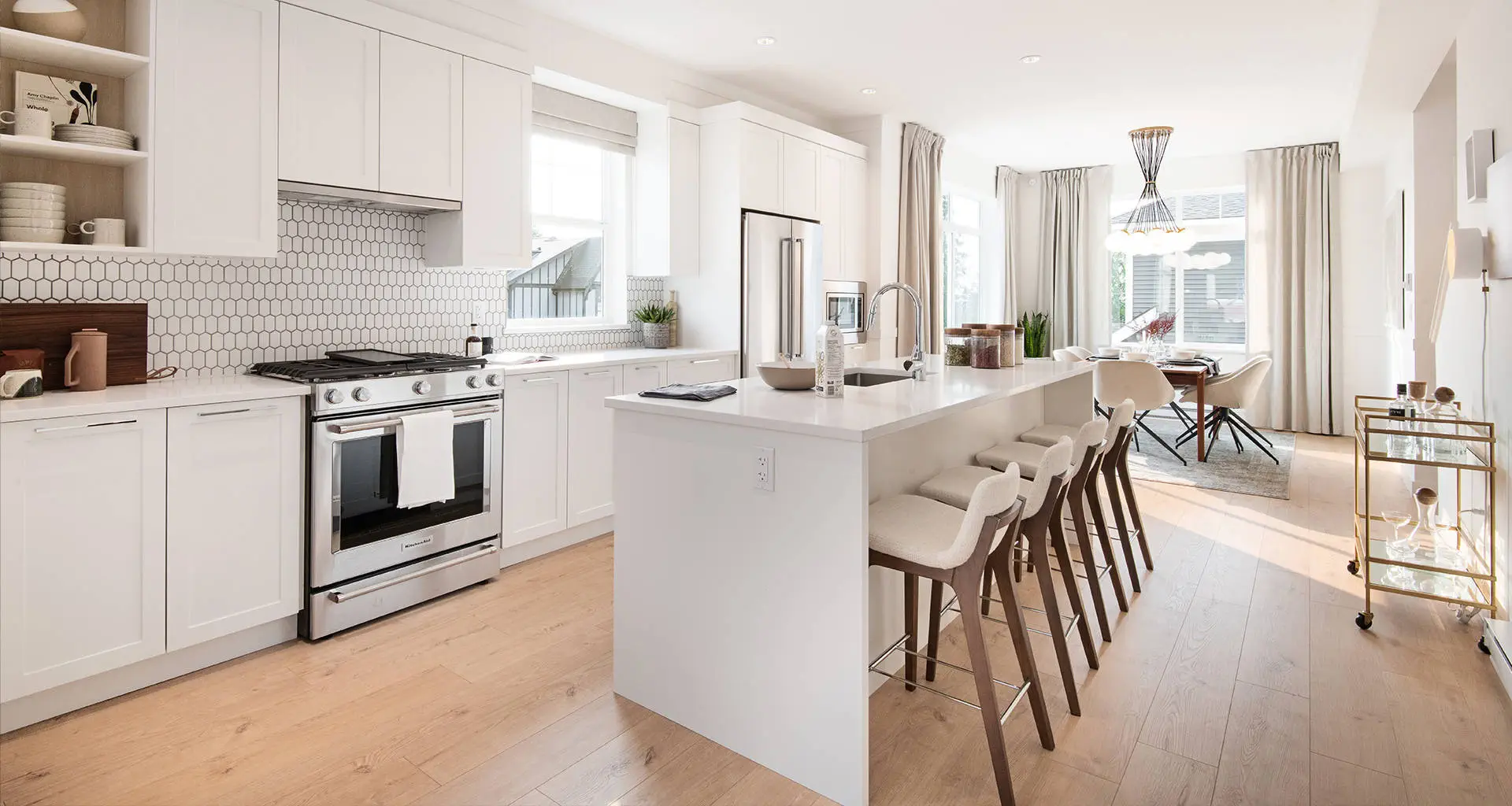Baycrest West by Woodbridge Homes at 3489 Baycrest Avenue, Coquitlam, BC
Baycrest West, a new condo and townhouse community by Woodbridge Homes, is currently being built at 3489 Baycrest Avenue, Coquitlam. The construction is set to be completed in 2024, offering a total of 24 units.
Baycrest West is located in a beautiful mountainside setting, creating an urban community that perfectly combines nature and necessity. Situated at the base of Burke Mountain, this development consists of two- to four-bedroom townhomes designed with a focus on practicality and balance.
The interiors of Baycrest have been carefully crafted to accommodate your family’s ever-changing needs. They blend the elegance of classic design with modern practicality, ensuring a living space that is both aesthetically pleasing and functional. Additionally, the community is designed to grow alongside you. Plans are underway for a village hub in Burke Mountain, bringing desired amenities and everyday essentials closer to your doorstep.
Baycrest West townhomes are thoughtfully designed to provide a comfortable and adaptable living space. Tucked against Burke Mountain, these 24 townhomes offer up to 2,083 square feet of living area to cater to the various stages of life. With fenced backyards, two-car garages, and high-quality finishes, these homes provide the peace of mind and flexibility you need.
In summary, Baycrest West offers an urban community in a picturesque mountainside location. With its thoughtful design and emphasis on livability, it ensures that your family’s changing needs are met. As a bonus, plans for a village hub in Burke Mountain will bring convenience even closer to your front door.

| Building Type: Townhouse & Condo | Construction Status: Under Construction |
| # of units: 24 | Builder(s): Woodbridge Homes |
| # of story: 3 | Architect(s): Ciccozzi Architecture and MLA Canada |
| # of Bedrooms: 2 – 4.5 | Interior Designer: Portico Design Group |
| Square Footage: TBA | Strata Fee: $0.21 /sf per month |
| Selling Status: Selling | Parking: Included |
| Estimated Completion: Jun 2024 | Price Range: TBA ($718 – $843 psf) |
| Ownership: Freehold & Condominium | |
| Ceilings: 9′ |
The Location of Baycrest West

The Features of Baycrest West by Woodbridge Homes
The project is located in the Burke Mountain neighbourhood and is conveniently close to schools and upcoming school expansions in the area. Shopping, grocery stores, drug stores, and the Skytrain/West Coast Express are just a 12-minute drive away.
As part of the project, there is a 3% assignment fee and a $1,500 family assignment opportunity. The kitchen floor is made of laminate and the kitchen counter is made of quartz. The entry floor, living area floor, and bedroom floor are also laminate, while the bathroom floors are tiled. The main bathroom counter and ensuite bathroom counter are both quartz. The cabinets are made of laminate and the appliances have a stainless finish. The fridge has a bottom freezer, and the stove is a gas five-plus burner. The brands used are Whirlpool, Kitchenaid, and Faber. The heating source is forced air, but unfortunately, AC is not offered.






