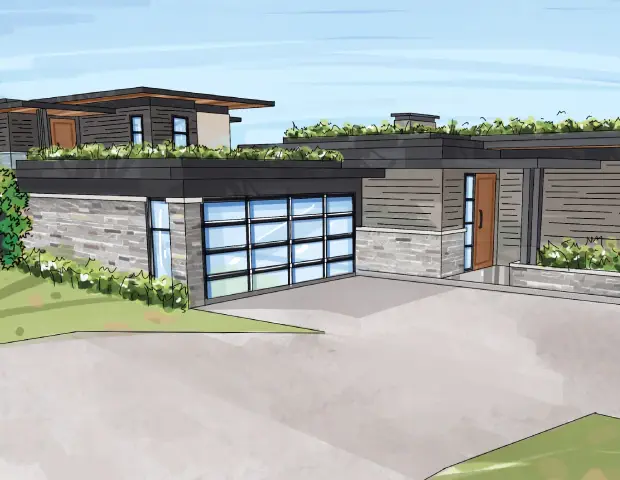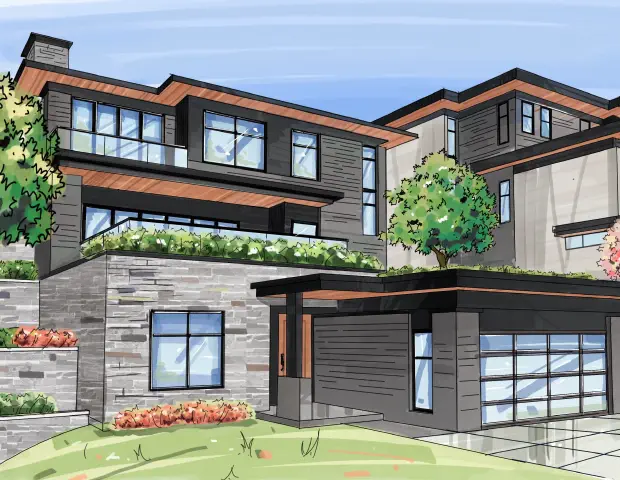Mulgrave Villa by Vansoho Development Corp, Marine Vista Group and LQ Fairview Holding Ltd. at Rodgers Creek Lane, West Vancouver, BC
Mulgrave Villa is a new community of single-family homes being built by Vansoho Development Corp, Marine Vista Group, and LQ Fairview Holding LTD. This development is located on 2823 Rodgers Creek Lane in West Vancouver and is set to be completed in 2023. There will be a total of 21 units available, with prices ranging from $4,980,000 to $4,980,000. The homes at Mulgrave Villa start at 3367 square feet in size.
Mulgrave Villa is designed with a focus on sustainability and thoughtful family living. It is a master-planned community that offers 21 homes, surrounded by beautiful ocean views and green spaces. One of the highlights of this location is its proximity to Mulgrave School, a renowned institution in West Vancouver.
The neighbourhood boasts breathtaking panoramic views of the ocean, stretching from Downtown Vancouver to Georgia Strait. This is a rare opportunity to create a lasting legacy in the mid-size home category, as the area has seen recent success in selling both luxury multi-family and single-family properties.
The design of the homes at Rodgers Creek Lane takes into account the natural topography and surroundings. The buildings are thoughtfully built to minimize their visual impact, blending seamlessly with the landscape. The architecture follows the cross-slope topography of the site, creating a harmonious connection with the mountain forest character of Rodgers Creek. The use of natural materials, such as wood and locally sourced stone, in combination with glass, stucco, and metal cladding, further enhances the integration of the homes with the forest setting.
Overall, Mulgrave Villa offers a unique opportunity for families seeking a sustainable and well-designed home in a picturesque location. With its thoughtful approach to the environment and its connection to the surrounding landscape, this community is sure to create a lasting impression for its residents.

| Building Type: Single Family Home | Construction Status: Under Construction |
| # of units: 21 | Builder(s): Vansoho Development Corp, Marine Vista Group and LQ Fairview Holding Ltd. |
| # of story: 2 | Architect(s): Ekistics Architecture |
| # of Bedrooms: 3 – 3.5 | Storage: Included |
| Square Footage: From 3367 | Strata Fee: N/A |
| Selling Status: Selling | Parking: Included |
| Estimated Completion: Fall /Winter 2023 | Price Range: From $4,980,000 ($479 /sf) |
| Ownership: Freehold | Interior Designer: TBA |
| Ceilings: TBA |
The Location of Mulgrave Villa

The Features of Mulgrave Villa
FOYER:
– The entrance area has natural stone tile flooring that has in-floor heating to keep it warm. The entry door is made of wood, and there is also a closet for storage.
LIVING AND DINING AREA:
– The living and dining space has wide plank hardwood flooring for a stylish look. There is a gas fireplace for added warmth and ambiance.
KITCHEN:
– The kitchen also features wide plank hardwood flooring. The countertops and backsplash are made of high-quality quartzite stone slabs or equivalent materials. The cabinet doors are made of hardwood, and there is accent lighting under the upper cabinets. The kitchen also includes a stainless steel sink and a faucet with a pull-down vegetable spray. Other appliances provided are a waste disposal unit, stainless steel hood fan, refrigerator/freezer, cooktop, single wall oven, dishwasher, microwave, and warming drawer. There is also a built-in recycling station.
SPICE KITCHEN:
– The spice kitchen has porcelain tile flooring and quartzite stone slab countertops and backsplash or equivalent materials. The cabinet doors are made of hardwood, and there is a stainless steel sink with a single lever faucet. Additionally, there is a stainless steel hood fan and cooktop.
MASTER BEDROOM:
– The master bedroom boasts wide plank hardwood flooring and a walk-in closet with a custom organizer to keep things tidy and organized.
MASTER ENSUITE:
– The master ensuite has tile floors with in-floor heating and tile shower walls and a bench for a luxurious feel. The vanity countertop is made of quartzite stone slabs or equivalent materials, and the cabinet doors are made of hardwood. The shower stall is enclosed with frameless glass panels, and there are Grohe handheld shower and rain shower fixtures. The vanity faucets are Grohe wideset ones, and the under-counter lavatory basins are from Duravit or Kohler. The ensuite also includes a modern bathtub with a Grohe tub filler and handheld shower, as well as a dual flush toilet from Duravit or Kohler.
BEDROOMS:
– The bedrooms feature wide plank hardwood flooring and closets with organizers and lighting for convenience.
POWDER ROOM:
– The powder room has natural stone tile floors and a quartzite stone slab vanity countertop or equivalent material. The cabinet doors are made of hardwood, and there is a Grohe wideset faucet. The under-counter lavatory basin is from Duravit or Kohler, and there is also a dual flush toilet from Duravit or Kohler.
SECONDARY BATHROOMS:
– The secondary bathrooms have porcelain tile floors and quartzite stone slab vanity countertops or equivalent materials. The cabinet doors are made of hardwood, and there is an enclosed shower stall with frameless glass panels. The bathrooms also include Grohe handheld shower and shower trims, a Grohe single lever faucet, and under-counter lavatory basins from Duravit or Kohler. The toilets are dual-flush models from Duravit or Kohler.
RECREATION AREA:
– The recreation area has wide plank hardwood flooring and an optional gas fireplace for added comfort and coziness.
LAUNDRY:
– The laundry room features porcelain flooring and a ceramic tile backsplash. The vanity countertop is made of quartzite stone slabs or equivalent material, and the cabinet drawers and doors are made of laminate. There is a stainless steel sink with a single lever faucet, and a Samsung front-loading washer and dryer or equivalent brand.
OUTDOOR LIVING:
– The outdoor living spaces include decks with low-maintenance porcelain pavers and glass guards for safety. There are also terraces with low-maintenance concrete pavers. Additionally, there is a gas barbeque connection for outdoor cooking and decorative outdoor lighting for ambiance.






