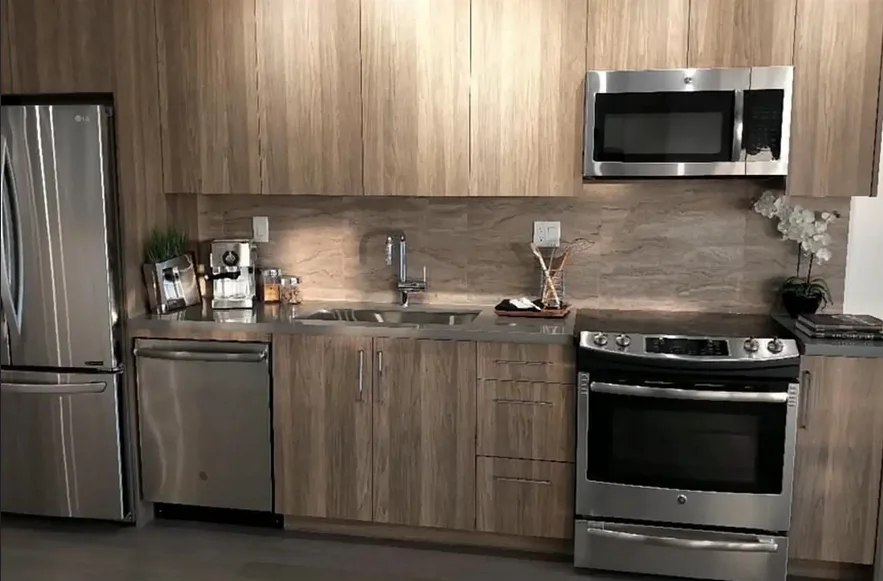Parc Thompson by Dava Developments at 4300 Thompson Road, Richmond, BC
Parc Thompson is a beautiful housing community with 120 townhouses. Each townhouse is designed to be practical and is more than 1,100 square feet big. They all have three bedrooms and a garage big enough for two cars.
Parc Thompson is in the heart of East Richmond. It has a common area where families can spend time together. It’s easy to travel in all directions from this location. Folks who live here take pride in calling Parc Thompson their home.
The neighbourhood has many wonderful features including outdoor areas like parks and trails. Plus, it’s near Queensborough Landing, a popular place to shop and have fun. Even though it feels like its own world, Parc Thompson is also right in the middle of Greater Vancouver.
If you need to go somewhere further away, that’s no problem either. From Parc Thompson, you can easily get to Richmond city centre, Surrey, New Westminster, and Burnaby.
Parc Thompson offers various house options. There are open and bright three-bedroom floor plans to pick from. Every family can find the perfect fit for their specific needs.
These beautiful townhouses are well-designed. They come with modern finishes that are meant to last long. In simpler language, the houses are designed in such a way that they are stylish and will stand the test of time.

| Building Type: Townhouse | Construction Status: Almost Ready |
| # of units: 120 | Builder(s): Dava Developments |
| # of story: 3 | Architect(s): Yamamoto Architecture |
| # of Bedrooms: 3 | Interior Designer: TBA |
| Square Footage: 1249 – 1475 | Strata Fee: $0.21 /sf per month |
| Selling Status: Registration | Parking: 2-car Garage |
| Estimated Completion: Jun 2023 | Price Range: TBA |
| Ownership: Freehold | |
| Ceilings: 9’0″ |
The Location of Parc Thompson
The Features of Parc Thompson by Dava Developments
HOMES WITH CAREFUL DESIGN
• Classic 3-bedroom homes
• Large, open spaces with high ceilings in the main living area
• Garage connected to the house with space for two big cars
• Charging spots for electric cars in every garage
• Roofs ready for solar panels
• System to keep fresh air circulating throughout the house
• Common room with a kitchen for big gatherings
• 10-year warranty on the new house for your peace of mind
ATTRACTIVE INSIDE
• Two options for the interior colors, Flint & Lotus, chosen by designers
• Durable floor that looks like wood in the living, kitchen and dining areas
• Soft carpets in bedrooms and on stairs
• Modern blinds for privacy
• Washer and dryer that don’t use a lot of energy
BEAUTIFUL BATHROOMS
• High-end quartz countertops with sink(s) underneath
• Custom cupboards that close softly and have shiny, metal handles
• Imported tiles for bathroom floors and walls
• Modern Grohe taps, shower and bath fittings
KITCHENS FOR COOKING LOVERS
• High-quality quartz countertop with a large steel sink in the kitchen
• Custom cupboards that close softly and have shiny, metal handles. Also, lights underneath the cupboards for better visibility while cooking
• A package of steel appliances, including:
– A big fridge with a freezer and an ice maker
– An electric stove with its own automatic cleaner and touch buttons
– A microwave that fits over the stove
– A dishwasher that’s easy to operate with a variety of washing settings
• A shiny metal kitchen tap with a pull-out spray
• Modern tiles for the kitchen wall with a smooth, silky finish
• Ready-for-installation vacuum cleaner system connected to the kitchen.






