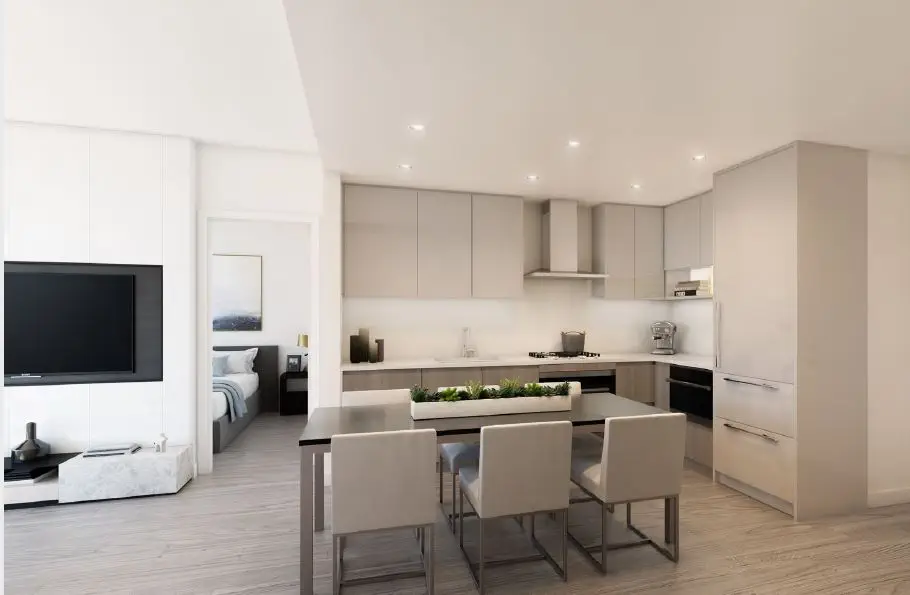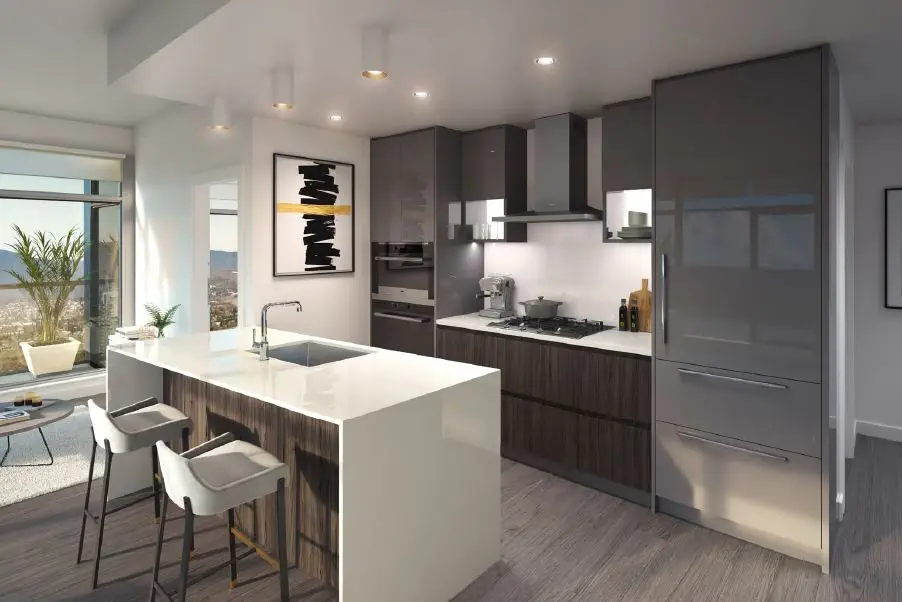Highline by Thind at 6511 Sussex Avenue, Burnaby, BC
Thind Properties presents Highline, a place where you can live higher. It’s a towering building of 53 levels and is situated at the heart of Metrotown. The Highline offers beautiful 1, 2, and 3-bedroom apartments. What makes it special? Well, these elegant homes start from the 18th floor! This means, from your home, you can see wide views all around.
What’s more? We have a 17th floor named “Club Highline”. It is a place packed with everything you need for a high-quality life: A gathering area with a patio, a room full of exercise equipment, a yoga and dance studio, a spa and wellness centre, and much more!
The best part of Highline living is that everything is around you. There are shops, eateries and parks nearby. So, consider moving to Highline; it’s time to lift your living standard.
RAISE YOUR VIEWPOINT
Want an improved lifestyle in Metrotown? Consider our exclusive homes that rise above the ordinary.
First-Class 1, 2 & 3 Bedroom Homes
Highline’s Sky Estates offers lavish homes that give a new and different view of the world. These magnificent homes are located from the 33rd to the 48th floors. Everything about Sky Estates’ homes screams sophistication. So, take a step towards a style of living that’s unlike any other.

| Building Type: Condo | Construction Status: Almost Ready |
| # of units: 327 | Builder(s): Thind |
| # of story: 48 | Architect(s): Chris Dikeakos Architects Inc. |
| # of Bedrooms: 1 – 3 | Interior Designer: BAM Interior |
| Square Footage: 539 – 841 | Strata Fee: $0.55 /sf per month |
| Selling Status: Selling | Parking: Underground Parkade (544 Stalls) |
| Estimated Completion: 2023 | Price Range: $874,900 – 1,241,900 ($1,482 /sf) |
| Ownership: Condominium | |
| Ceilings: Up to 9’0″ |
The Location of Highline

Features of Highline
Elegant Interiors
The property has state-of-the-art heating and cooling systems for maximum temperature control. Throughout the main areas of the house, the ceilings are high, precisely 9 feet for a spacious and fresh feel. For beautiful and attractive decor, BAM Interior offers two different color schemes: the Signature (a shade of dark) and the Edition (a bright and light tone).
The floor is covered with wide strips of laminate wood to offer a touch of warmth and durability. You will also find a space-saving, eco-friendly LG washer and dryer, hidden behind chic cupboards. To shed some light, there are stylish modern LED lights recessed into the ceiling, radiating a nice, warm light.
The windows come with unique roller shades, and for privacy, the bedrooms are fitted with blinds. Balconies are generously large to extend your living space to the outdoors, complete with a gas connection for barbecuing!
For Culinary Experiences
If you choose the 1-bedroom or the 1-bedroom + den home, you’d have the following appliances in your kitchen:
• A 24″ Miele refrigerator and freezer that blends into the cupboard design
• A 24″ Miele gas cooktop with 4 burners made of stainless steel
• A 24″ combination oven and microwave in stainless steel
• A 24″ dishwasher, again, designed to match your cabinetry
• A 24″ stainless steel fan to remove cooking smoke and odors
However, if you prefer the larger 2-bedroom or 3-bedroom homes, your kitchen will boast:
• A bigger 30″ Miele refrigerator/freezer to match the cabinetry
• A 30″ gas cooktop with 4 burners
• A 30″ Miele convection oven to ensure even heating in cooking
• A 24″ combination microwave oven
• A 24″ integrated dishwasher
• A 30” hood fan to ventilate cooking smells
All kitchens come with the classy touch of Italian design through beautiful BVA kitchen cabinets. These have a smooth closing mechanism, and offer plenty of organized storage spaces.
They also have engineered quartz stone countertops and full-height backsplashes. The overhead recessed lighting illuminates the kitchen, supplemented by softer ambient lighting under the cabinets for tasks such as chopping. Your kitchen sink, a shiny, deep stainless steel bowl, is by Kohler, and comes complete with a sleek chrome faucet.
Classy Bathrooms
The bathroom countertops are crafted from top-quality engineered quartz, with under-sink cabinetry neatly fitted with LED lights. The vanity basin is under-mount, and rectangular in shape, while the tub and shower are surrounded by porcelain and marble tiles.
The landscape mirror has shelving and an integrated strip of LED lighting below it. The faucets and fixtures are all of the famous brand, Kohler, in gleaming stainless steel.
The shower enclosure is modeled in frameless glass for a sleek, modern look. The toilet is a dual-flush model from Kohler, with a soft close seat. Reflecting the high standards, the bathroom features polished chrome fittings and fixtures, a rainfall shower in stainless steel, soft close cabinetry, and glass shower doors in all en suites.






