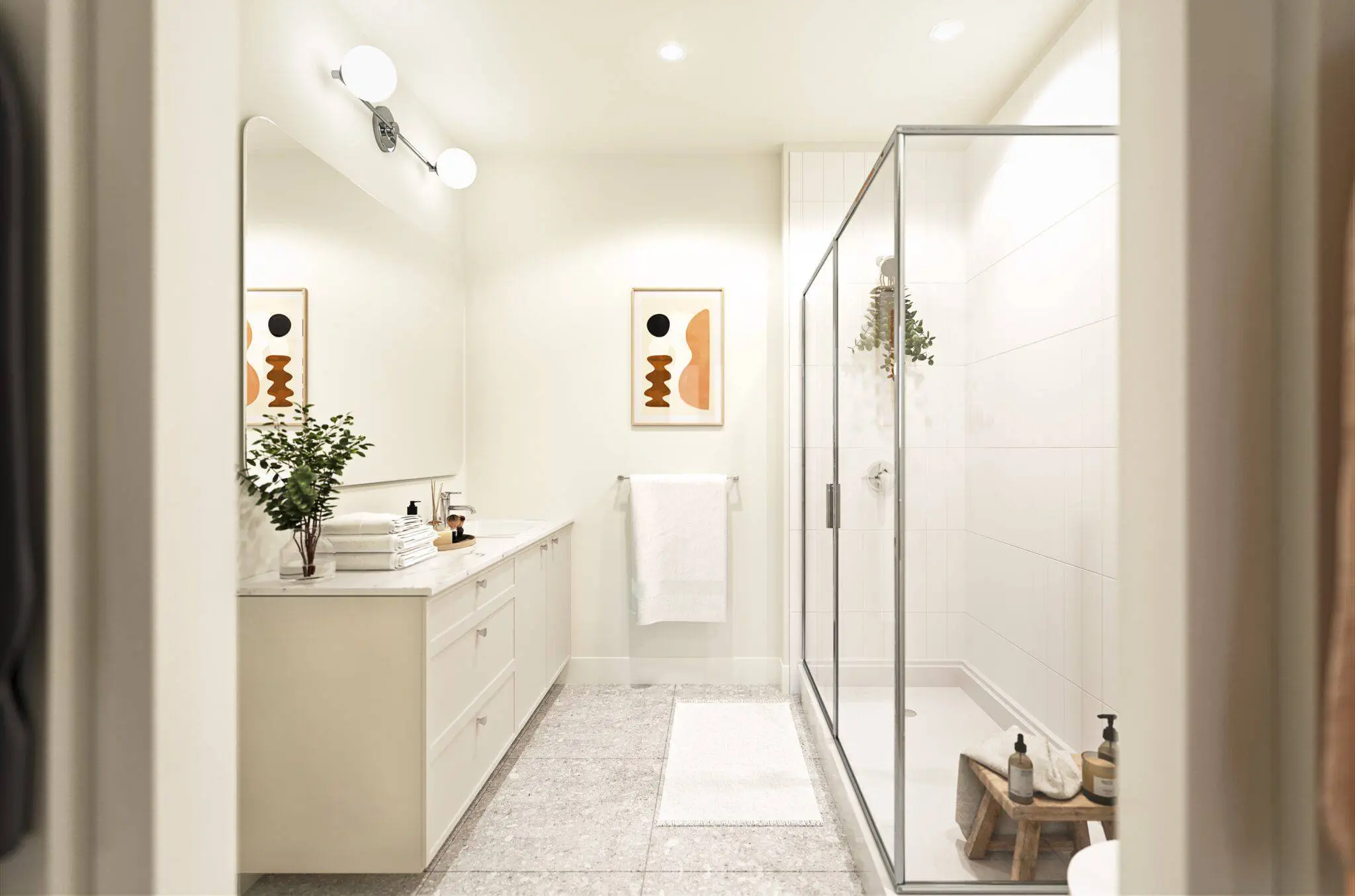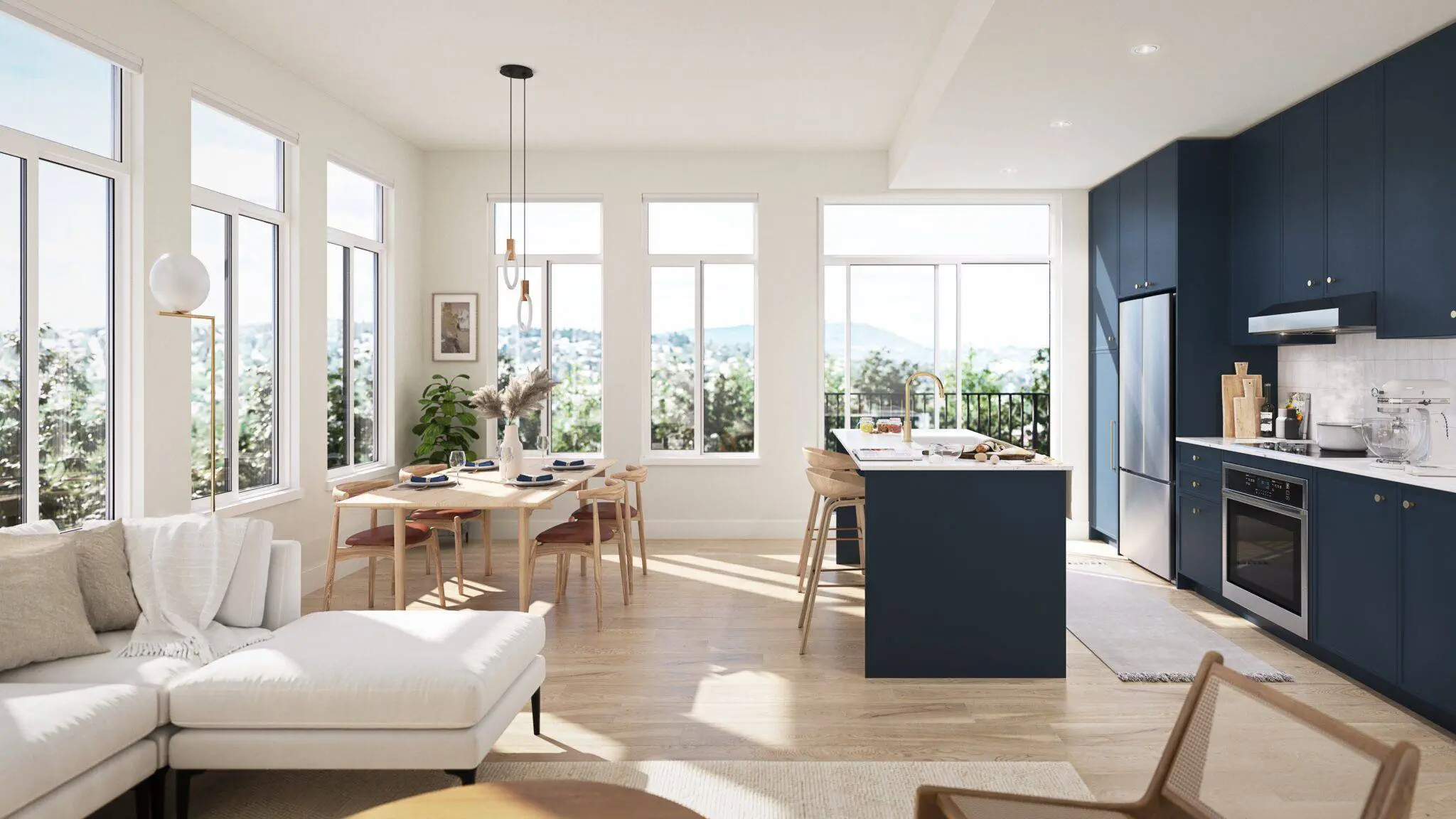Allison by Mosaic Homes at 718 Edgar Avenue, Coquitlam, BC
We are thrilled to announce our newest community of 1, 2 and 3-bedroom homes, Allison, located in the charming West Coquitlam. Nestled in a serene single-family neighbourhood, Allison offers the perfect balance of tranquility and convenience. With seamless access to the Evergreen Line, Simon Fraser University, and Lougheed Town Centre, you’ll find yourself immersed in a world of endless possibilities.
Mosaic Homes is proud to return to Coquitlam with Allison, featuring 97 thoughtfully designed condominiums spread across two 4-storey wood frame buildings. Spanning from 521 to 1,213 sq ft, these homes cater to various needs with their flexible floor plans, ranging from one to three bedrooms. Boasting 10′ ceilings and generously sized 7′ windows, each residence is flooded with an abundance of natural light, creating an inviting and airy ambiance.
At Allison, we understand the importance of personalization. That’s why homeowners can choose from three stunning interior color schemes, ensuring that each residence reflects their unique style. Crafted with precision and attention to detail, these homes showcase high-quality features such as durable laminate flooring, stainless steel appliances, sleek flat-panel cabinetry, quartz countertops, porcelain tile bathroom flooring, and plush carpeting in the bedrooms.
In addition to the outstanding features within the homes, Allison offers an array of enticing amenities for residents to enjoy. With two luxurious lounges, a multi-function room, and a serene courtyard between the buildings, you’ll have plenty of spaces to relax, socialize, and entertain. The landscaped courtyard plays host to a children’s play area, outdoor dining space, and inviting social spots, perfect for creating cherished memories with loved ones.
To make your transition to Allison effortless, we have included a three-level garage with parking for 136 vehicles, ensuring convenience is always at your fingertips. Whether you’re a first-time buyer, a growing family, or an individual seeking modern and comfortable living, Allison is the place to call home.
Don’t miss your opportunity to be a part of this extraordinary community. Contact us today to learn more about the exceptional lifestyle that awaits you at Allison in West Coquitlam.

| Building Type: Condo | Construction Status: Almost Ready |
| # of units: 97 | Builder(s): Mosaic Homes |
| # of story: 4 (2 buildings) | Architect(s): WA Architects |
| # of Bedrooms: 1, 2, 3 | Interior Designer: WA Architects |
| Square Footage: 521 – 1,213 | Strata Fee: TBA |
| Selling Status: Selling | Parking: Underground 117 stalls |
| Estimated Completion: 2023 | Price Range: TBA (915 /sf) |
| Ownership: Condominium | |
| Ceilings: Up to 10′ |
The Location of Allison

The Feature of Allison by Mosaic Homes
HOME INTERIORS
– The ceilings in most homes at Allison are 10 feet high, making them spacious, and brighter, and offering more storage space.
– Every other part of the home (apart from the bedrooms) has classy flooring done with light oak finish laminate.
– Bedrooms are covered with a kind of carpet called cut pile.
– Large 7-foot windows let in lots of sunlight.
– The doorways and baseboards have a modern look while maintaining traditional dimensions.
– Some parts of the home are lit with recessed LED pot lights.
– TVs can be mounted on specially reinforced walls and there’s a way to hide the cords.
– Some homes have lots of storage in the closets and pantry.
– The parking area is prepared for charging electric vehicles.
KITCHEN DETAILS
– The kitchen cabinets have a modern yet traditional shaker style and come in either navy, oyster grey, or white.
– The handles on the cabinets are champagne bronze and have a modern adaptation of a classic style.
– The backsplash is a warm white color with a handcrafted feel.
– Most kitchens have a hard quartz stone countertop with a sink made from cast enamel.
– The faucet has a pull-down spray feature and is also in champagne bronze.
– There are lights located under the cabinets.
– Some homes have large islands in the kitchen.
– The kitchen is loaded with stainless steel appliances like a refrigerator, cooktop, oven, dishwasher, and range hood. A microwave can also be added.
BATHROOM FEATURES
– Like the kitchen, the bathroom cabinets have a modern shaker style and come in navy, oyster grey, or white.
– The floor is lined with large porcelain tiles.
– The ensuite bathroom has warm grey floor tiles and white wall tiles designed to look like natural stones.
– The sinks and bathtubs are made of white porcelain with quartz countertops.
– The bathroom features a deep soaking tub and a high-efficiency dual flush toilet.
– Faucets, showerheads, and handle sets are all polished chrome.
CARE FOR THE HOME
– Our meticulous Home Care team assesses every home in detail before you arrive. They’re ready to answer questions and help you understand your new home.
– The team also provides 1-year and 2-year warranties for materials and labor, a 5-year warranty for the house exterior, and a 10-year warranty for the structure.
– Mosaic provides an orientation program and homeowner support.
COMMUNITY SPACES
– We have a shared indoor area for fitness activities.
– There’s an outdoor courtyard for the community, situated between buildings for privacy.
– There’s a play area for kids and a private space for meetings.






