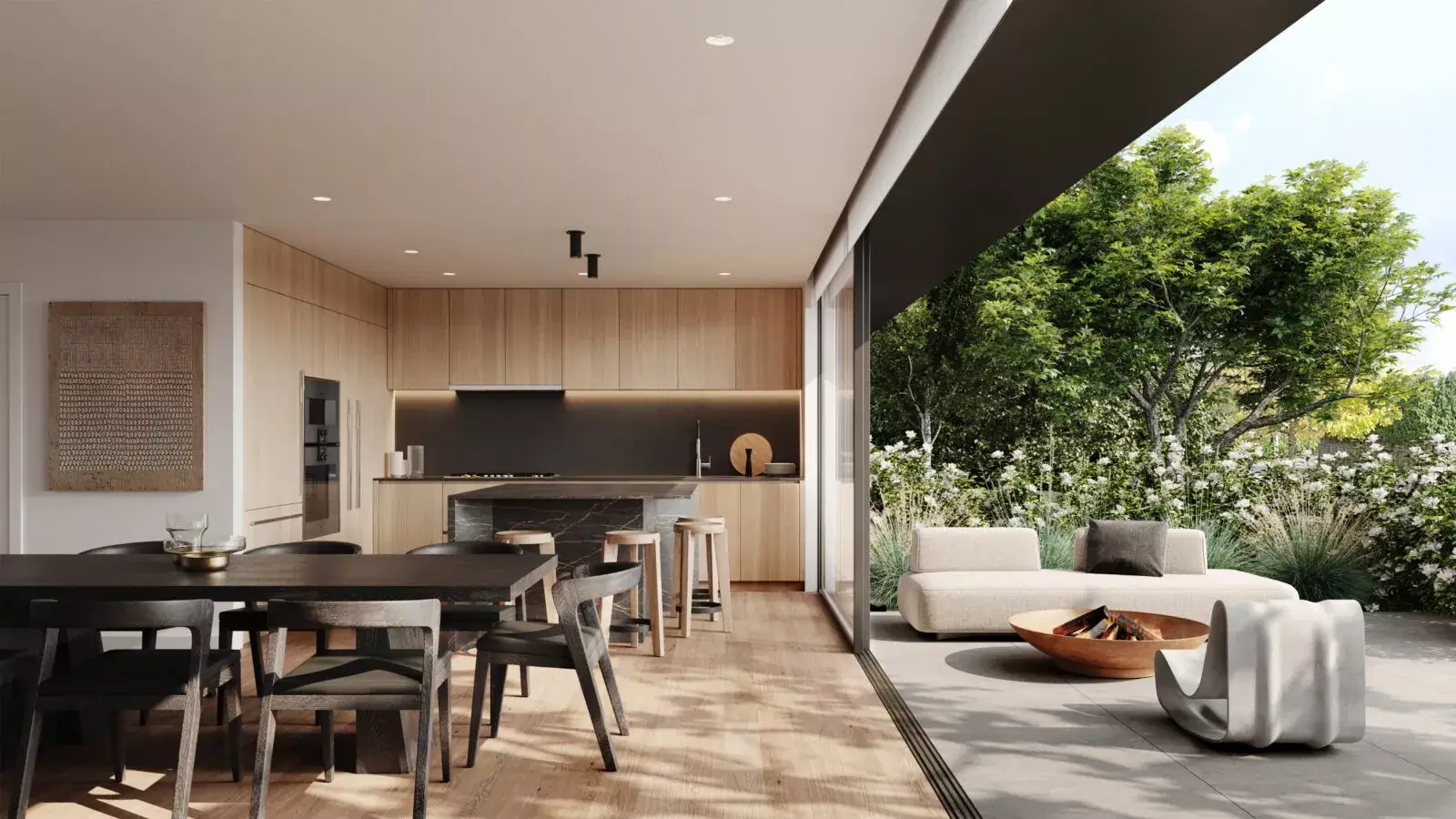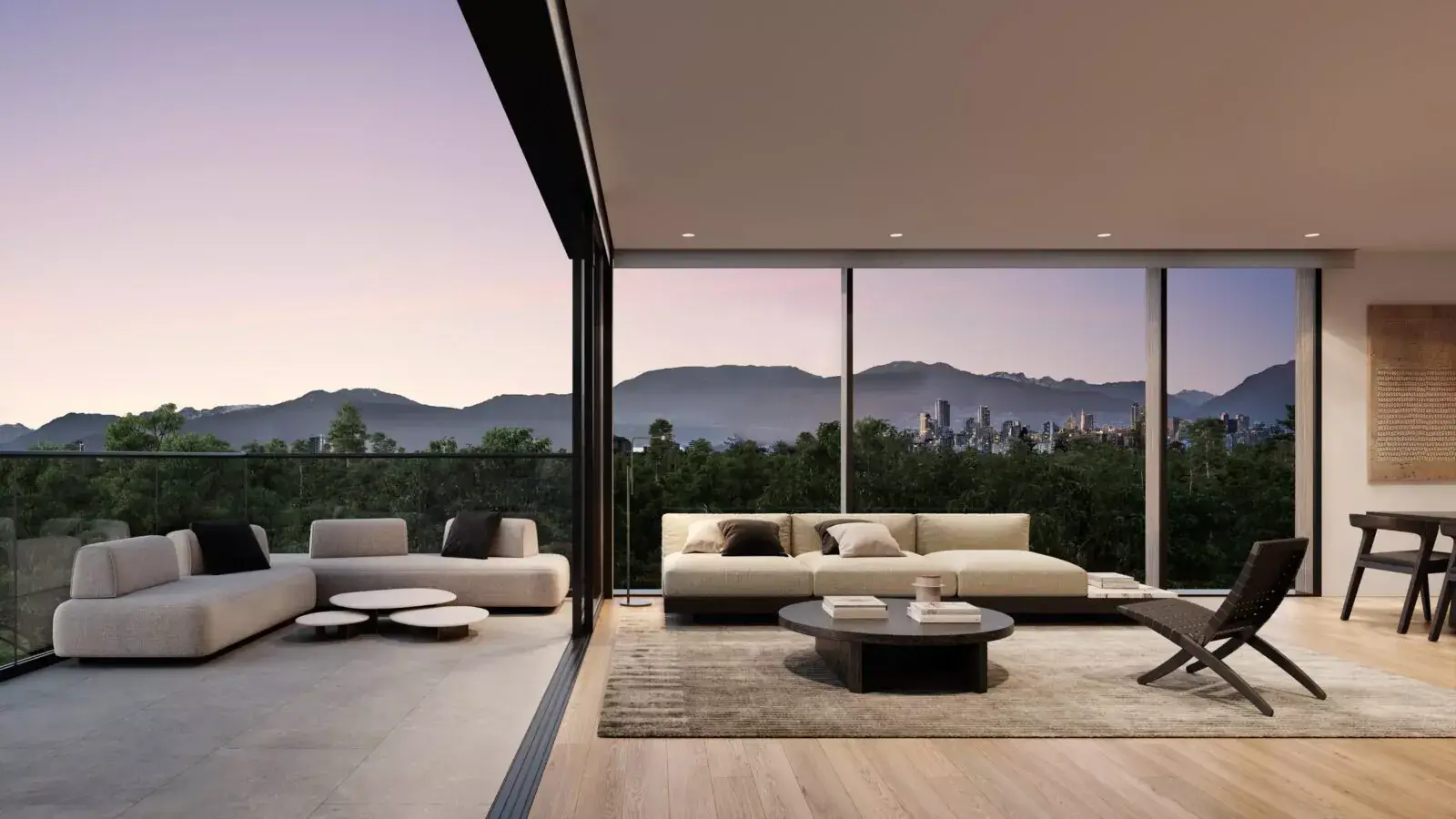ASH | 28 by Terra Blanka and Lotus Living Group at 607 West 28th Avenue, Vancouver, BC
ASH | 28 is a new condo and townhouse community located at 607 West 28th Avenue in Vancouver, BC. It is being developed by Terra Blanka and Lotus Living Group and is currently in the preconstruction phase. The community is expected to be completed in 2025 and will consist of a total of 12 units.
ASH | 28 is thoughtfully situated on a picturesque street with beautiful trees, providing a peaceful and serene setting for residents. The development offers a refined and elegant living experience on the West Side of Vancouver. The homes include 12 garden flats and penthouses, spread across one or two levels, giving them the feel of single-family homes.
They embody the essence of enduring West Coast design, with seamless transitions from indoor to outdoor living. The private backyards are landscaped with lush greenery, creating a tranquil oasis for the entire family to enjoy. The design details are carefully crafted to be intricate yet clean, enhancing each space and movement within the homes. Terra Blanka, Lotus Living, Shape Architecture, Ste. Marie and Livingspace have come together to create another sophisticated living experience in Vancouver.
The architecture of ASH | 28 beautifully blends modern design with the natural landscape. The concept, masterfully executed by Shape Architecture, embraces the ideals of indoor/outdoor living that are characteristic of the West Coast. European-inspired elements are seamlessly integrated into the grounded, rectilinear form of the buildings. The addition of refined champagne fins adds visual contrast, showcasing the beauty and sophistication of the design.
At ASH | 28, the interior design harmoniously complements the architecture, resulting in spacious and intelligent layouts that are perfect for refined living. The homes have been meticulously designed to offer both indoor and outdoor living spaces that are expansive and inviting.
The floorplans at ASH | 28 consist of 3-bedroom layouts, with home interiors ranging from 1,269 to 1,506 square feet. In addition, each home comes with a private outdoor component that spans an additional 740 to 1,380 square feet. Every square foot has been meticulously planned to ensure functionality and innovation in each home.

| Building Type: Townhouse & Condo | Construction Status: TBD |
| # of units: 12 | Builder(s): Terra Blanka and Lotus Living Group |
| # of story: 3 | Architect(s): Shape Architecture |
| # of Bedrooms: 3 | Interior Designer: Ste. Marie Studio |
| Square Footage: 1269 – 1506 | Strata Fee: TBA |
| Selling Status: Selling | Parking: Included |
| Estimated Completion: Jun 2025 | Price Range: Coming soon ($1647 psf) |
| Ownership: Condominium | Storage: Included |
| Ceilings: 9’6″ |
The Location of ASH | 28

The Features of ASH | 28 by Terra Blanka and Lotus Living Group
Kitchen:
- The floor in the kitchen is made of laminate, which is a type of synthetic material that looks like wood or stone.
- The kitchen counter is made of quartz, which is a durable and easy-to-clean material.
Entry:
- The floor in the entry area is also made of laminate, just like in the kitchen.
Living area:
- The floor in the living area is also laminate.
Bedroom:
- The bedroom floor is also laminate.
Main bathroom:
- The floor in the main bathroom is made of tile, which is a hard and water-resistant material.
- The counter in the main bathroom is made of quartz, just like in the kitchen.
Ensuite bathroom:
- The floor in the ensuite bathroom is also made of tile.
- The counter in the ensuite bathroom is made of quartz, just like in the main bathroom and kitchen.
Cabinets:
- The cabinets in the kitchen and bathrooms are made of laminate, which is a synthetic material that resembles wood.
Appliances:
- The appliances have an integrated finish, which means they are designed to blend in with the surrounding cabinets.
- The fridge has a bottom freezer, meaning the freezer compartment is located at the bottom.
Stove:
- The stove in the kitchen is a gas stove, which uses natural gas as a fuel source for cooking.
- The brands of the appliances are Samsung, Miele, and Gaggenau.
AC (Air Conditioning):
- The AC system in the house is central, meaning it works to cool the whole house from a central location.






