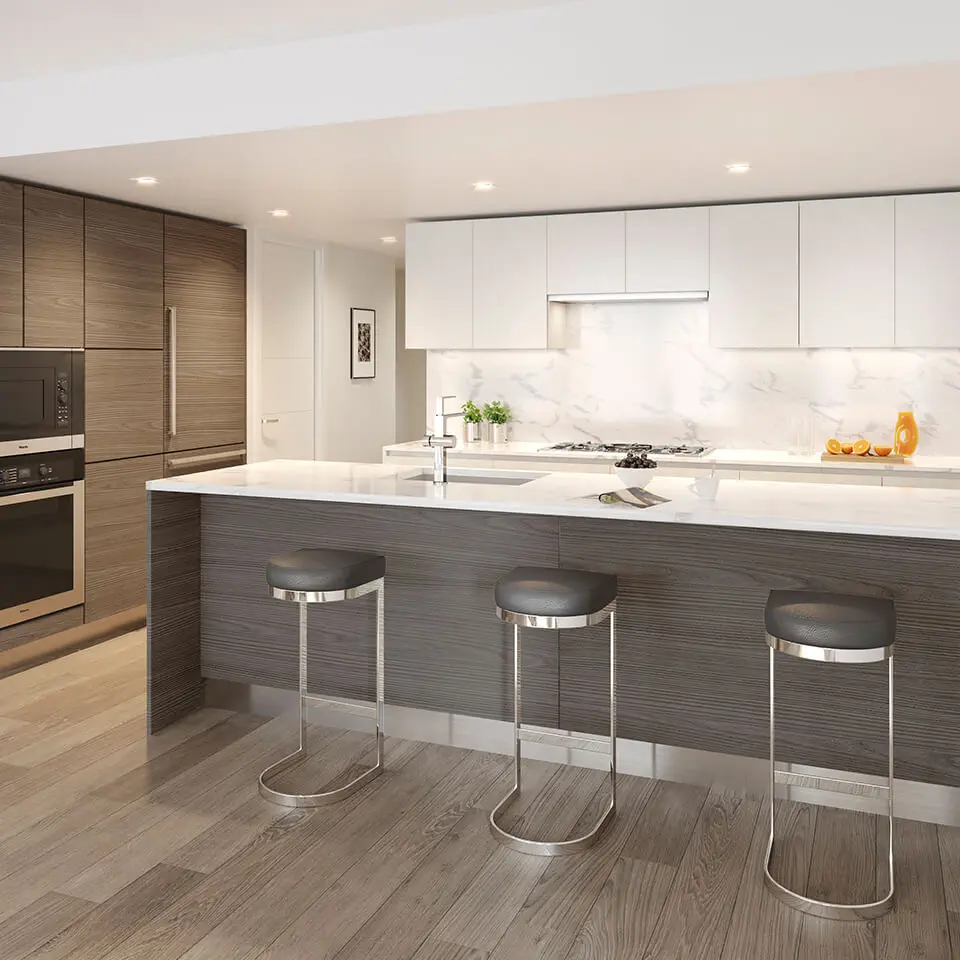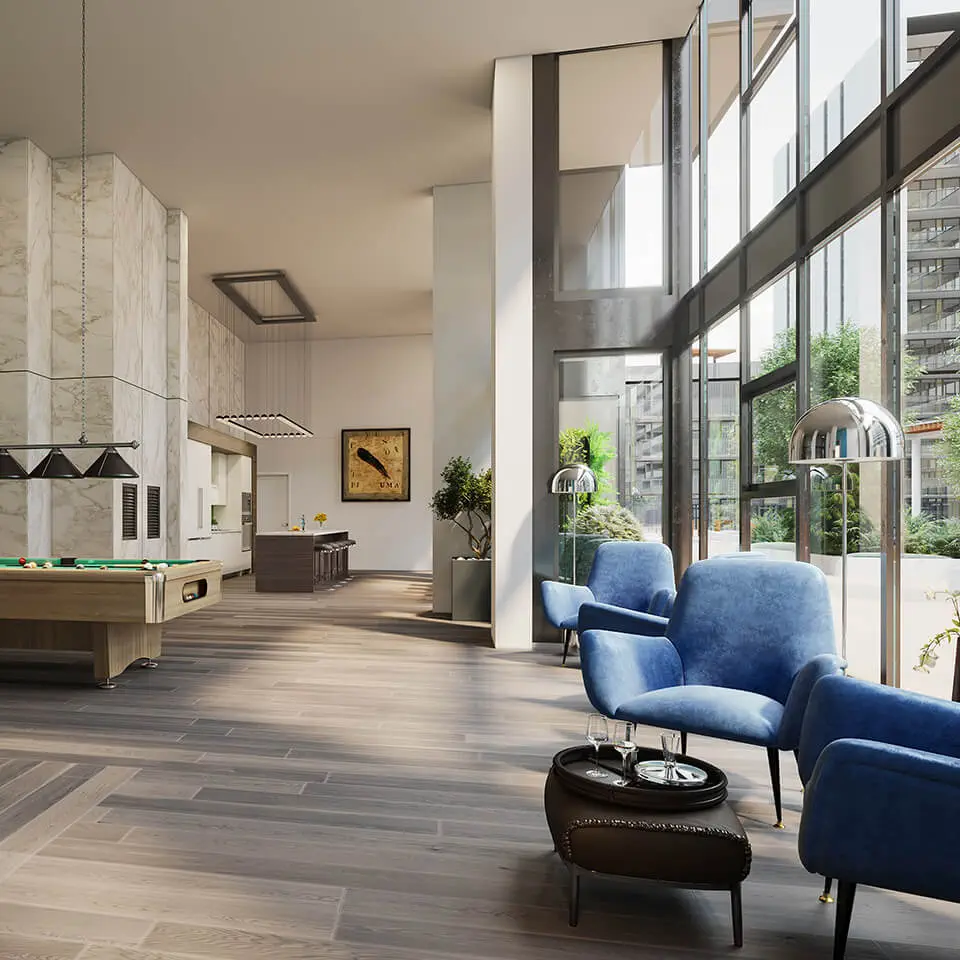Atmosphere – Phase 1 by South Street Development Group & Alderbridge Way LP at 7960 Alderbridge Way, Richmond, BC
Atmosphere – Phase 1 is a newly constructed condo community located at 7960 Alderbridge Way in Richmond. Developed by South Street Development Group and Alderbridge Way LP, the project is set to be completed in 2024 and offers a total of 281 units ranging in size from 418 to 116 square feet.
Described as the “it” neighbourhood of Richmond, Atmosphere is an innovative and vibrant urban village. Positioned as the gateway to the downtown core and conveniently located near the Canada Line, this community offers easy access to all the best Richmond has to offer. With thoughtfully designed features such as a lively courtyard, landscaped skywalks, and a range of amenities, Atmosphere aims to be the most exciting place to live, work, play, shop, and connect with friends in the Lower Mainland.
Mixing residential and business towers with a courtyard café and boutique grocer, Atmosphere creates an inviting environment that encourages community connection. The addition of public art and green spaces further enhances the sense of togetherness.
Residents of Atmosphere will enjoy the convenience of being just steps away from a cosmopolitan dining scene, trendy boutiques, and scenic riverfront trails. The Canada Line provides a quick and easy 20-minute commute to downtown Vancouver, allowing for seamless exploration of the city.
The community offers unmatched amenities catered to various lifestyles and interests. Indoor lounges and outdoor terraces provide spaces for socializing, working, and relaxation. These spaces encourage connections with neighbors and promote a balanced lifestyle that focuses on both physical and mental well-being.
Atmosphere is built by experienced and forward-thinking city-makers who understand the needs of the community. Through careful planning and design, the project encapsulates the essence of Richmond, creating an intimate and animated community where residents can thrive.

| Building Type: Condo | Construction Status: Under Construction |
| # of units: 281 | Builder(s): South Street Development Group & Alderbridge Way LP |
| # of story: 14 | Architect(s): GBL Architects |
| # of Bedrooms: 1 – 4 | Interior Designer: Cristina Oberti Interior Design |
| Square Footage: 418 – 1160 | Strata Fee: TBA |
| Selling Status: Selling | Parking: TBA |
| Estimated Completion: Sep 2024 | Price Range: TBA (TBA psf) |
| Ownership: Condominium | |
| Ceilings: 8′ 6″ |
The Location of Atmosphere – Phase 1

The Features of Atmosphere – Phase 1 by South Street Development Group & Alderbridge Way LP
URBAN LIVING HOMES
Discover our unique architecture designed by GBL Architects and luxurious interiors created by Cristina Oberti Interior Design. With over 40,000 square feet of private outdoor space, including courtyards, terraces, and landscaped roof decks, as well as a vibrant public plaza with interactive art spanning 25,000 square feet, our homes provide the perfect blend of comfort and community.
Enjoy the convenience of central air conditioning and heating throughout the homes. Inside, you will find engineered hardwood flooring in the entryway, kitchen, living, dining room, and bedrooms, providing a sleek and modern look. Custom roller blinds are available throughout the homes, allowing for privacy and light control.
The kitchens are equipped with polished Quartz countertops and full-height Quartz backsplashes, giving you a sophisticated space to prepare your meals. Italian cabinetry with 14” upper cabinets provides ample storage, and the European Miele appliance package ensures top-quality performance. In one-bedroom homes, the package includes a 24” integrated fridge with a dual-drawer freezer, a 24” gas cooktop, a 24” built-in wall oven, a 24” microwave, a 24” stainless steel hood fan, and a 30” integrated dishwasher.
For two-bedroom and larger homes, the package includes a 30” integrated fridge with a dual-drawer freezer, a 30” gas cooktop, a 30” built-in wall oven, a 24” microwave, a 30” stainless steel hood fan, and a 30” integrated dishwasher. The kitchens also feature a European-style Kohler undermount sink and a sleek Kohler faucet with a pull-out spray head.
In the bathrooms, you will find polished Quartz countertops large-format porcelain tile flooring, and tub/shower surrounds. Tiled shower floors and wall niches add a touch of elegance. Italian cabinetry and back-lit mirrors create a luxurious atmosphere. The bathrooms are equipped with polished chrome accessories, Kohler dual-flush toilets with quiet-close seats, and Kohler faucet fixtures. Relax in the deep soaker tubs or enjoy the showers with frameless glass enclosures (available in select homes). The showers also feature a thermostatic, wall-mount Kohler shower faucet with a multi-function hand shower.
Your peace of mind is our priority. Our homes come with a comprehensive warranty, including 2 years on workmanship, materials, and major systems, 5 years on the building envelope, and 10 years on structural defects. A full-time security team and an enter-phone and fob system ensure the safety and security of our residents.
Experience the finest in urban living and make our homes your sanctuary.






