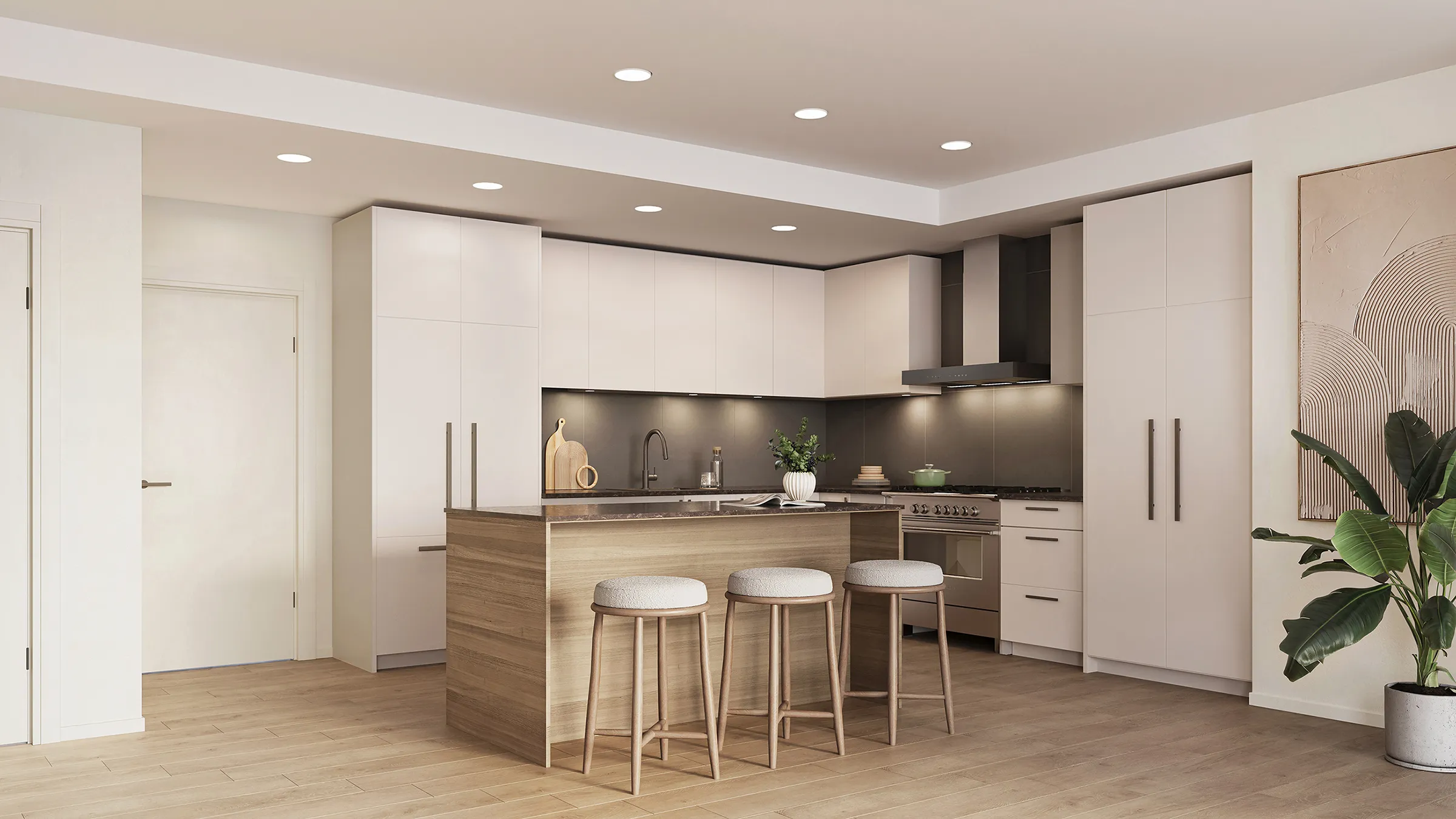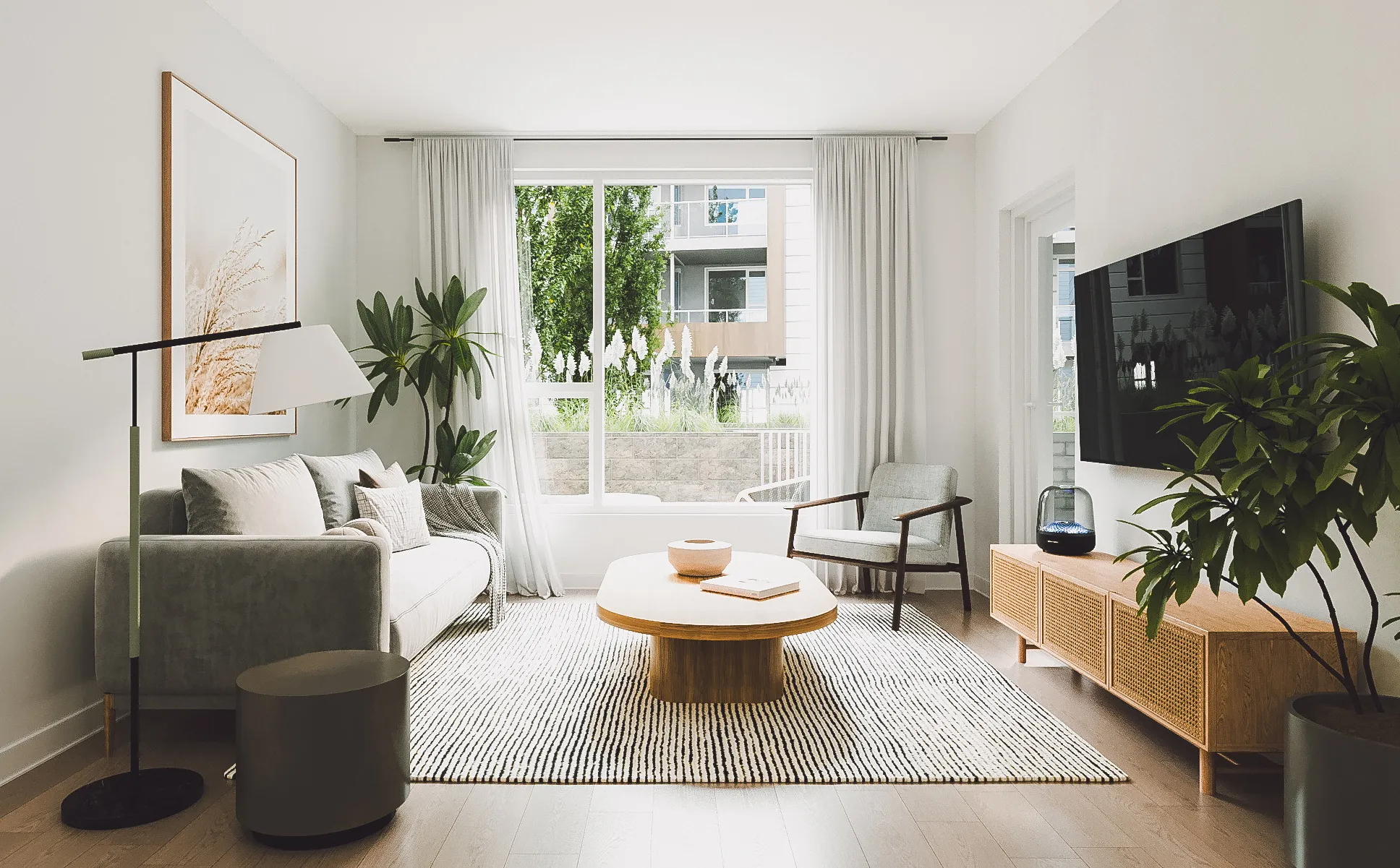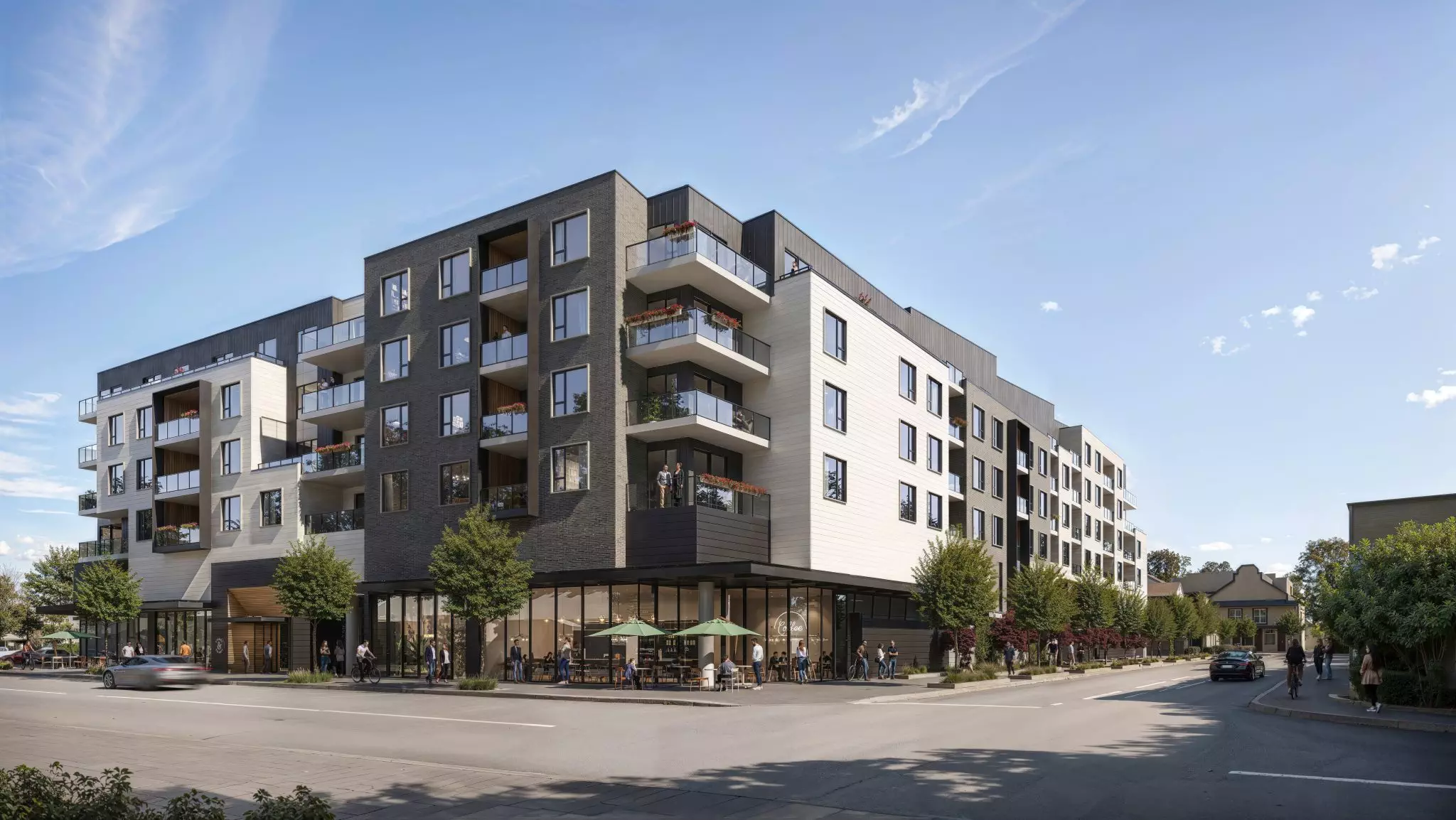Bridge & Elliott by Headwater Projects at 4905 Elliott Street, Delta, BC V4K 2X9
Introducing Bridge & Elliott, a new condo community by Headwater Projects currently in preconstruction at 4905 Elliott Street, Delta. Scheduled for completion in Jun 2027, Bridge & Elliott offers a total of 131 units.
Listen to this presale:
Located in the charming Ladner Village, this collection of Studio, 1, 2, and 3-bedroom homes offers a picturesque setting on the Fraser River. The vibrant and walkable community has preserved its historic charm for over a century, now enhanced by modern boutiques, restaurants, and cafes.
Experience the convenience of amenities such as Posto Italian Eatery, Heritage House Interiors, The Flower Shop in the Village, Localz Urban Cafe & Eatery, and Barnside Brewing Co. all within a short distance from home. Take a leisurely stroll along character-filled streets or explore the scenic shoreline. Enjoy meals with friends, shop at BC’s largest open-air farmers’ market, and immerse yourself in the culture, nature, and recreation that Ladner Village has to offer.
Bridge & Elliott by Headwater seamlessly blends contemporary design with classic community charm, offering a truly unique living experience. Live in a place where cherished traditions meet modern convenience. Experience the essence of true community in every corner you turn.

Building type: Condo
Beds: 1 – 3
Baths: 1 – 3
Ownership: Condominium
Listing status: Selling
Construction status: Preconstruction
Estimated completion: Jun 2027
Ceilings: From 9′
Builder: Headwater Projects
Architect: Musson Cattell Mackey Partnership
Interior designer: Portico Design Group
The Location of Bridge & Elliott:

The Neighbourhood of Bridge & Elliott by Headwater Projects
Welcome to Ladner Village, a lovely neighborhood just minutes away from the scenic Fraser River. The town preserves its cultural roots as a previous fishing village, providing a walkable environment with easy access to contemporary stores, dining establishments, coffee shops, Memorial Park, and Delta Secondary School.
In the heart of your brand-new home, you will find a thoughtfully designed cooking area including laminate floors, quartz counter tops, and high-grade Fisher & Paykel appliances. The spacious island, ample storage services, and high-arc faucet produce a welcoming area for casual dining and cooking adventures.
Enter the interiors developed by Portico Design Group, where Scandinavian-inspired areas are intense, open, and versatile. Whether you’re hosting household events or enjoying a peaceful evening in your home, these living locations are developed for effortless living and entertaining.
Sophistication fulfills functionality in the ensuites, where wood-tone vanities, medicine cabinets, and double sinks (in choose homes) offer high-end and convenience. Unwind in a warm rain shower or unwind in a relaxing bath, surrounded by thoughtful information that improve your living experience every day.
Value the charm of home at Ladner Village – where every detail is created with your convenience and style in mind.
The Amenities of Bridge & Elliott
Raised areas dedicated to a glamorous way of life.
Enjoy interacting socially outdoors in a spacious landscaped yard, complete with barbeques, dining areas, lounging spaces, fire pits, and play areas designed for a range of activities. In addition to mingling and relaxing, a state-of-the-art fitness centre is offered to assist you attain your health goals. Whether you prefer to collect with good friends or delight in some privacy, you will feel nourished in this special setting.
The Harvest Room is the heart of your lifestyle, including a magnificently designed gathering space with a cozy fireplace, long-table dining, and a full kitchen.
Stay energized in our modern-day fitness space, geared up with high-grade devices and dedicated stretching areas to provide residents with a detailed and invigorating workout experience.






