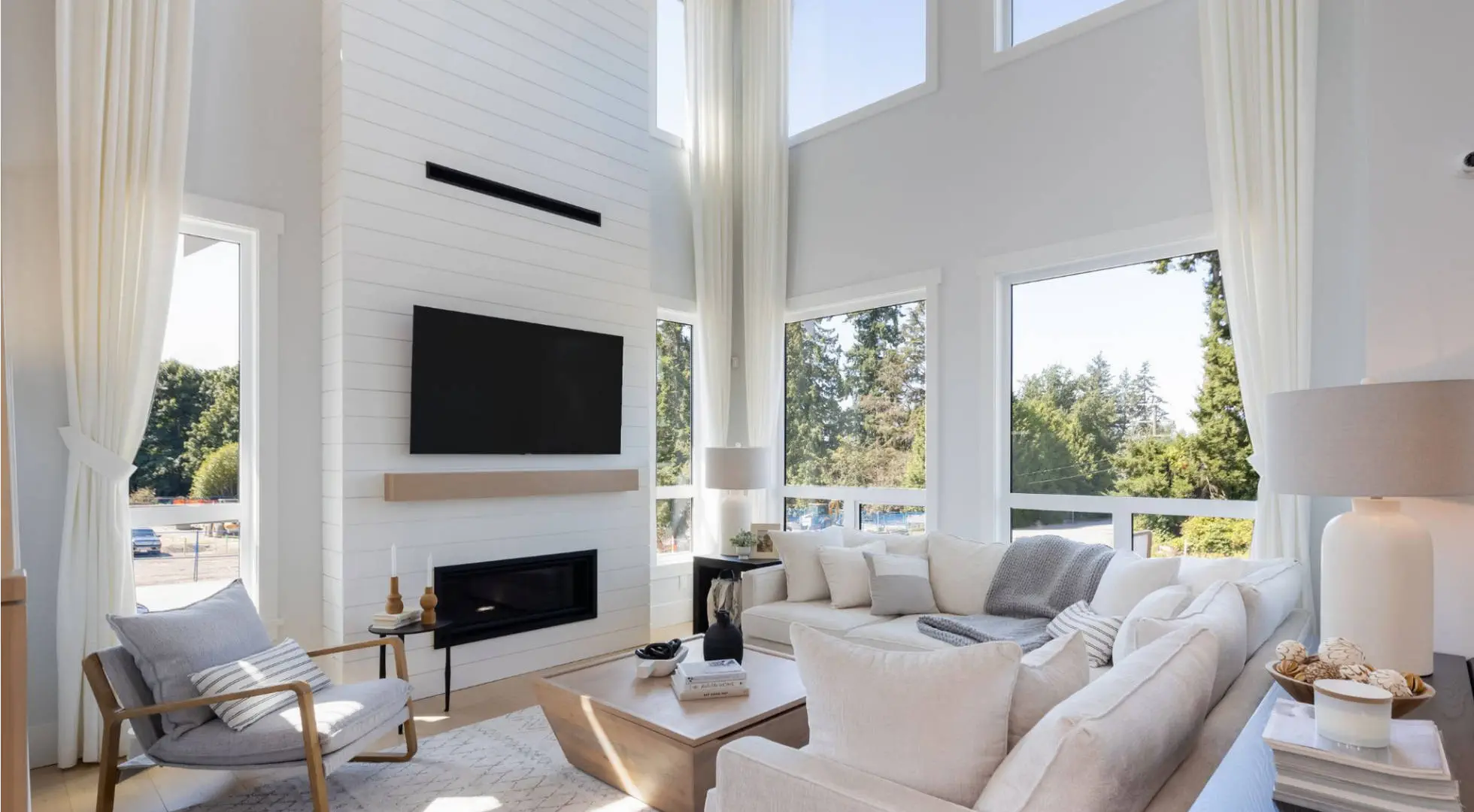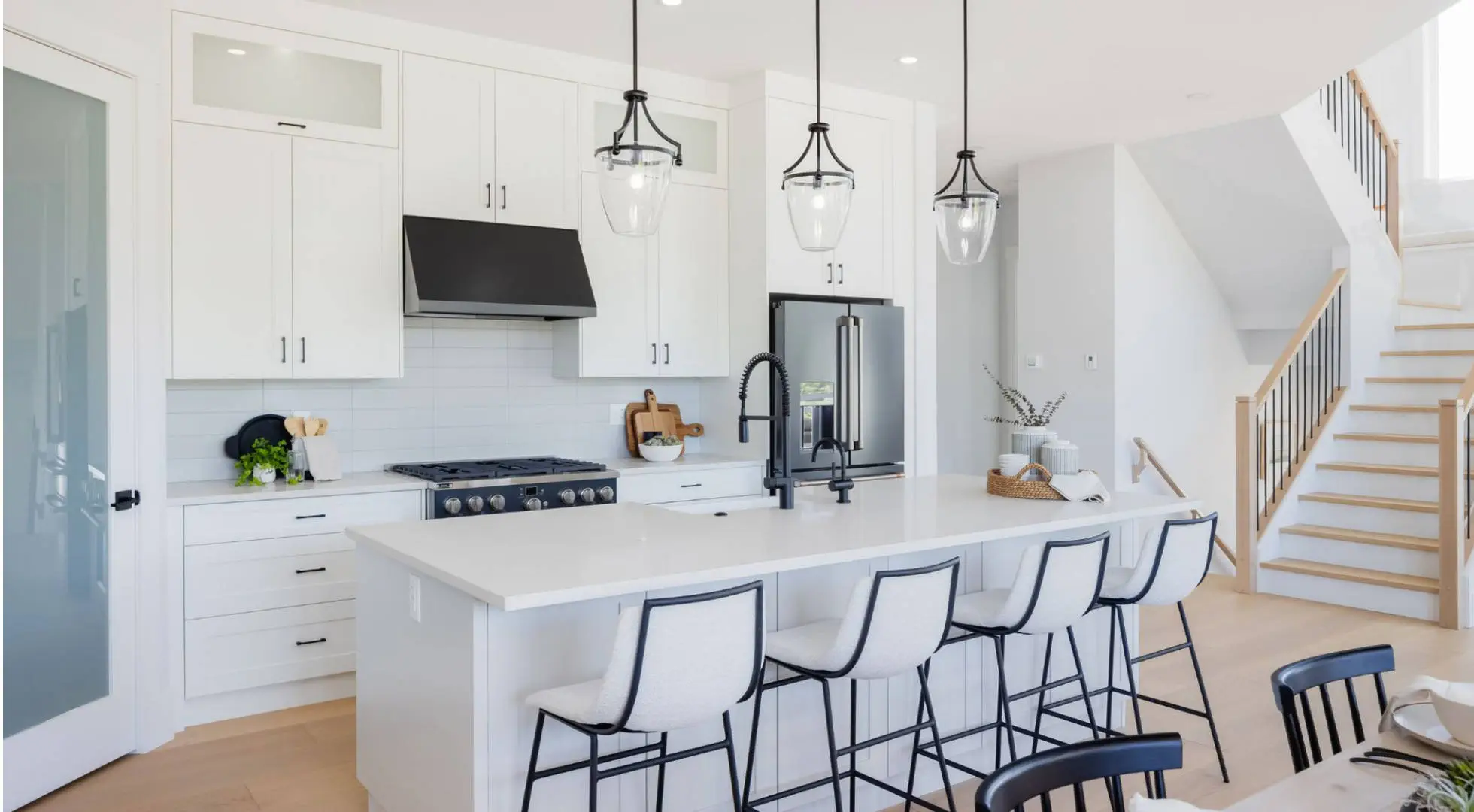Brookswood Estates by Foxridge Homes at 208 Street, Langley, BC
Brookswood Estates is an approaching neighbourhood of lovely single-family homes being built by Foxridge Homes. Found at 208 Street in Langley, BC, this community is set to be finished in 2024. The homes in Brookswood Estates are priced in between $2,348,800 and $2,498,800, offering a series of options for interested buyers. With an overall of 84 systems, there are currently 12 homes offered for fast move-in. These homes differ in size, varying from 3,604 to 4,566 square feet.
Welcome to Brookswood Estates, a location where luxury and the tranquil Brookswood neighbourhood come together. Located in South Langley, this neighbourhood provides advanced living with designer surfaces and high-grade devices in each home.
The roomy homes in Brookswood Estates range from 3,300 to 4,500 square feet, making sure plenty of space for a comfortable way of life. Each home sits on a generous lot, ranging from 7,000 to 8,000 square feet. Anticipate elegant Platinum Collection completes throughout these homes. Some designs even feature 7 bedrooms, 5.5 bathrooms, and three-car garages.
Take pleasure in the appeal of the surrounding nature in Brookswood. This community, situated in the Township of Langley, has a charming small-town atmosphere. While you experience harmony, you’ll also have access to various facilities nearby, such as restaurants, home entertainment locations, and shopping centers. Numerous parks are just a short walk away, including Dale Ball Passive Park located across the street. Take advantage of the natural setting while still being just minutes away from the lively downtown location of Langley.

| Building Type: Single Family Home | Construction Status: Under Construction |
| # of units: 84 | Builder(s): Foxridge Homes |
| # of story: 2 | Architect(s): TBA |
| # of Bedrooms: 2 – 7 | Interior Designer: TBA |
| Square Footage: 3604 – 4566 | Strata Fee: N/A |
| Selling Status: Selling | Parking: Included |
| Estimated Completion: Nov 2024 | Price Range: $2,348,800 – $2,498,800 ($639 psf) |
| Ownership: Freehold | |
| Ceilings: TBA |
The Location of Brookswood Estate

The Features of Brookswood Estates by Foxridge Homes
YOUR HOME
- Eye-catching front designs with strong fibre cement board painted wood, and stone trim details
- Professionally designed front and backyards, with a fenced backyard for added privacy
- Low-maintenance laminated shingle roof with a 30-year warranty
- Additional metal roofing accents (specific to the floor plan)
- Triple glazed Low E glass white vinyl frame windows
- Double or triple car garages with smart home WiFi opener
INSPIRED INTERIORS
- Designer-selected hardwood flooring on the main level
- Large windows with designer LED light fixtures throughout
- 47″ wide natural gas fireplace in the great room
- Wood handrails with sleek metal spindles
- Vaulted ceilings in primary bedrooms
- Beautiful hand-set ceramic tile flooring in bathrooms, laundry, and mudrooms (specific to the floor plan)
- Fashionable black fixtures in bathrooms and kitchens
LUXURIOUS BATHROOMS
- Spacious primary ensuite with an oversized shower, bench, and wall niche
- The main bath features a white skirted bathtub with shower fixtures (specific to the floor plan)
- Recirculating hot water pump for primary ensuite and main bath or secondary ensuite
- Soft close shaker style cabinets with contemporary black fixtures and ceramic tile flooring
- Split floating frameless mirrors in primary ensuite, black framed mirrors in main bath and powder room
- Quartz counters with undermount sink in ensuite, top mount sink in main bath, and vessel sink in powder room
DESIGNER FAMILY KITCHENS
- Open-concept layouts with ample counter space, kitchen islands and spacious pantries
- Soft close shaker style cabinets with under-cabinet lighting and extended upper cabinets over the fridge
- Quartz countertops and full-height ceramic tile backsplash
- Stainless steel apron front, double bowl sink with black faucet
- Built-in microwave in kitchen island
- Cafe stainless steel appliances including a French-door refrigerator, dual-fuel range, dishwasher, and wall-mount hood fan
THOUGHTFUL CONVENIENCES
- Energy-efficient direct vent natural gas forced air heating
- Energy Star heat recovery ventilator (H RV)
- High-efficiency on-demand tankless hot water system
- Patio doors with in-glass blinds for added privacy
- Rough-in for the central vacuum system, security system, and garburator
- Multimedia smart panel housing
- Multi-port outlets in the great room, flex room, and all bedrooms
- Sink in the laundry room
- Smart WiFi thermostat
- Level 2 electric car charger outlet
PEACE OF MIND
- Comprehensive 2-5-10 year home warranty from Travelers Guarantee of Canada
- Registered Certified Residential Builder (BC Housing)
- Experienced in-house Warranty department
- Established builder with over 70 years of experience
- Award-winning builder with top customer satisfaction scores (Avid Ratings) in Canada and BC
ENERGY EFFICIENT
- Individual homes rated by Natural Resources Canada EnerGuide standards
- Built with high-performance building envelopes, well-insulated walls, energy-efficient appliances, and high-performance mechanical systems
- Energy-efficient homes provide comfort, reduce energy consumption, and lower greenhouse gas emissions
- EnerGuide-rated homes are supported by the Government of Canada
MAKE IT YOUR OWN
- Our Platinum Collection Options Catalogue offers extensive customization options and upgrades for your home
- Visit our Foxridge Design Centre to choose your colors, materials, and finishes.






