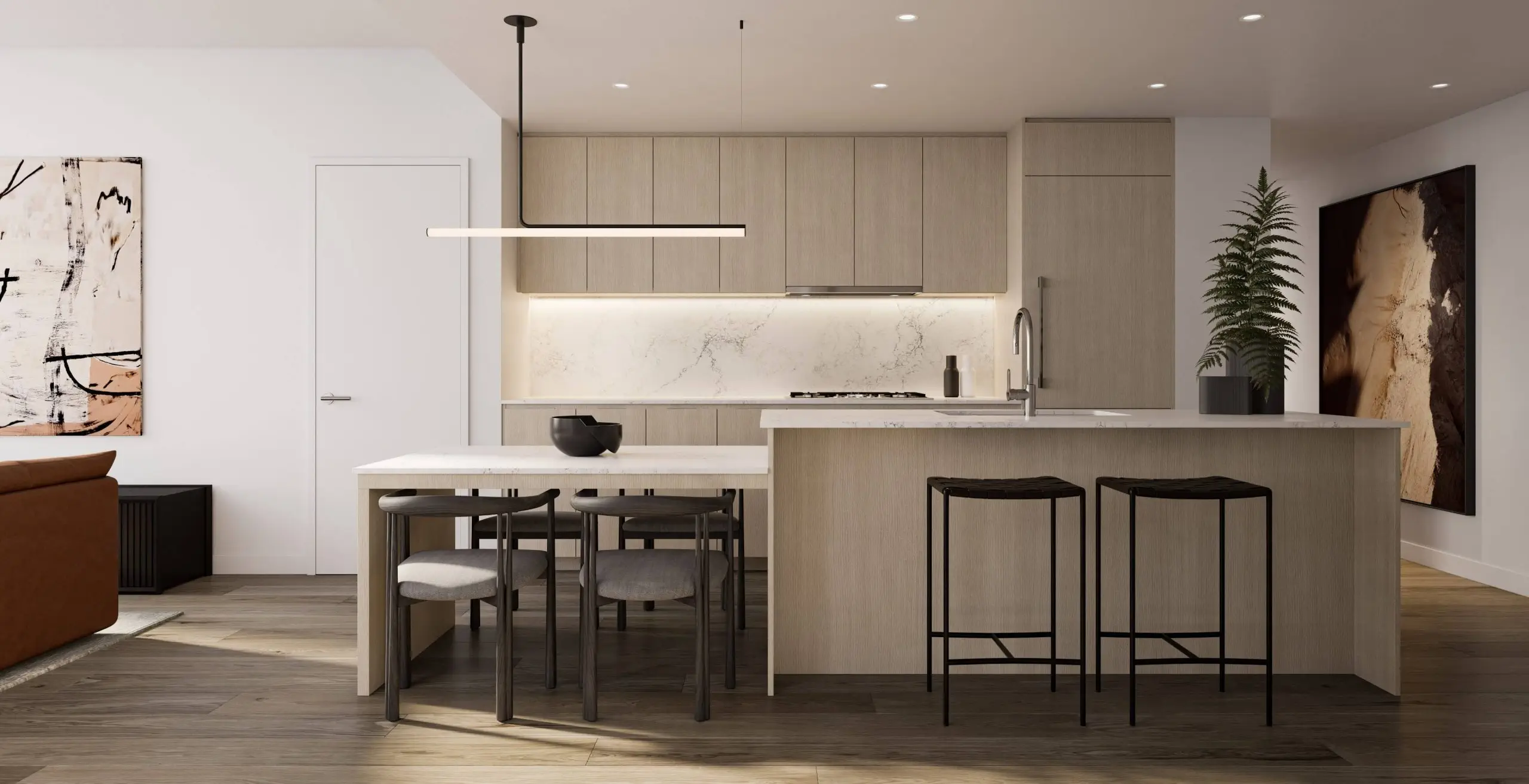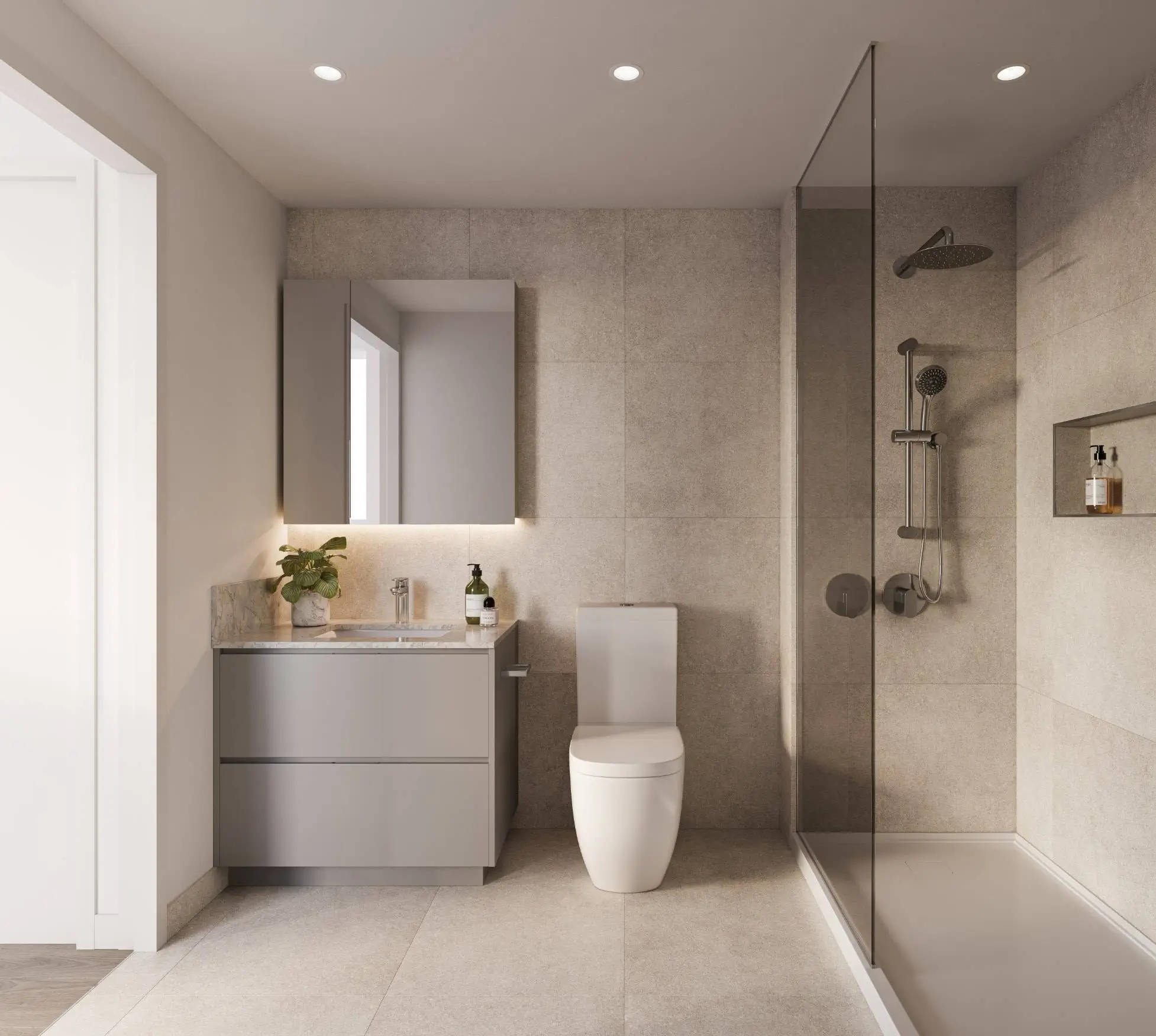Citizen by Anthem at 4663 Kingsway, Burnaby, BC
Citizen is a new apartment community being developed by Anthem in Burnaby, BC. It’s situated at 4663 Kingsway and is anticipated to be completed by 2029. There are 372 units readily available, ranging in cost from $597,900 to $1,083,900. The sizes of the units vary from 409 to 834 square feet.
Listen to this presale:
The building is 66 stories tall and offers a mix of domestic, rental, workplace, and retail spaces. It’s located in the heart of downtown Metrotown, providing a dynamic urban environment. The style focuses on developing a balance between city life and tranquil surroundings, intending to improve the living experience.
Citizen will feature facilities such as a SkyBar and Lounge on the top floor, offering spectacular views. There will likewise be two levels dedicated to health and pastimes for homeowners. The structure’s style consists of biophilic components to bring a touch of nature into the metropolitan setting.
Overall, Citizen aims to be a dynamic and cosmopolitan destination in Burnaby, providing a mix of living, working, and home entertainment areas within one tower.

| Building Type: Condo | Construction Status: TBD |
| # of units: 372 | Builder(s): Anthem |
| # of story: 66 | Architect(s): Chris Dikeakos Architects |
| # of Bedrooms: 0 – 2.5 | Interior Designer: TBA |
| Square Footage: 409 – 834 | Strata Fee: TBA |
| Selling Status: Registration | Parking: TBA |
| Estimated Completion: Mar 2029 | Price Range: $597,900 – $1,083,900 ($1362 psf) |
| Ownership: Condominium | |
| Ceilings: Up to 9′ |
The Location of Citizen:

The Features of Citizen by Anthem
Experience luxurious living on the 32nd floor of the tallest building in the province, with stunning views of city lights, mountains, and the city’s surroundings. Enjoy breathtaking views from the sky lounge on the 66th floor, which features a private dining room and catering kitchen.
The interior of each home features laminate flooring in the kitchen, entryway, living area, and bedrooms. The kitchen counters are made of quartz, while the bathrooms have porcelain flooring and quartz countertops. The cabinets are made of laminate, and the appliances have an integrated finish, with a bottom freezer fridge and gas stove from brands like Bosch and Panasonic. Central heating and air conditioning provide comfort throughout the space.
Personalize your space and expect high quality in every detail. Our spaces are designed to offer a private sanctuary for each resident, with thoughtful attention to individual preferences.
Escape to Zen City, a resident’s retreat with over 10,000 square feet of indoor and outdoor space for SkyHome residents to relax and connect. Enjoy a luxurious living experience with indulgent amenities for your comfort and enjoyment.






