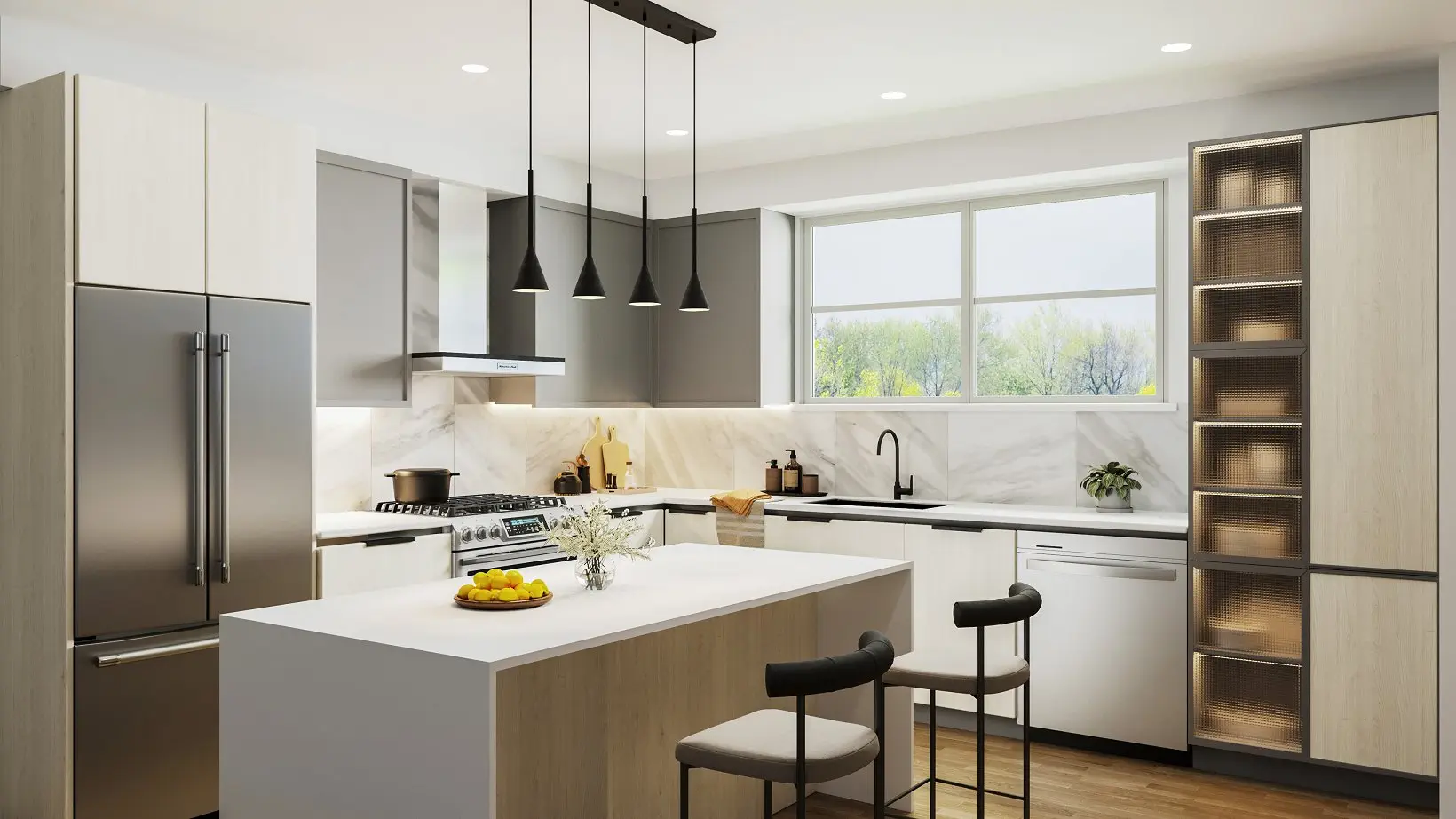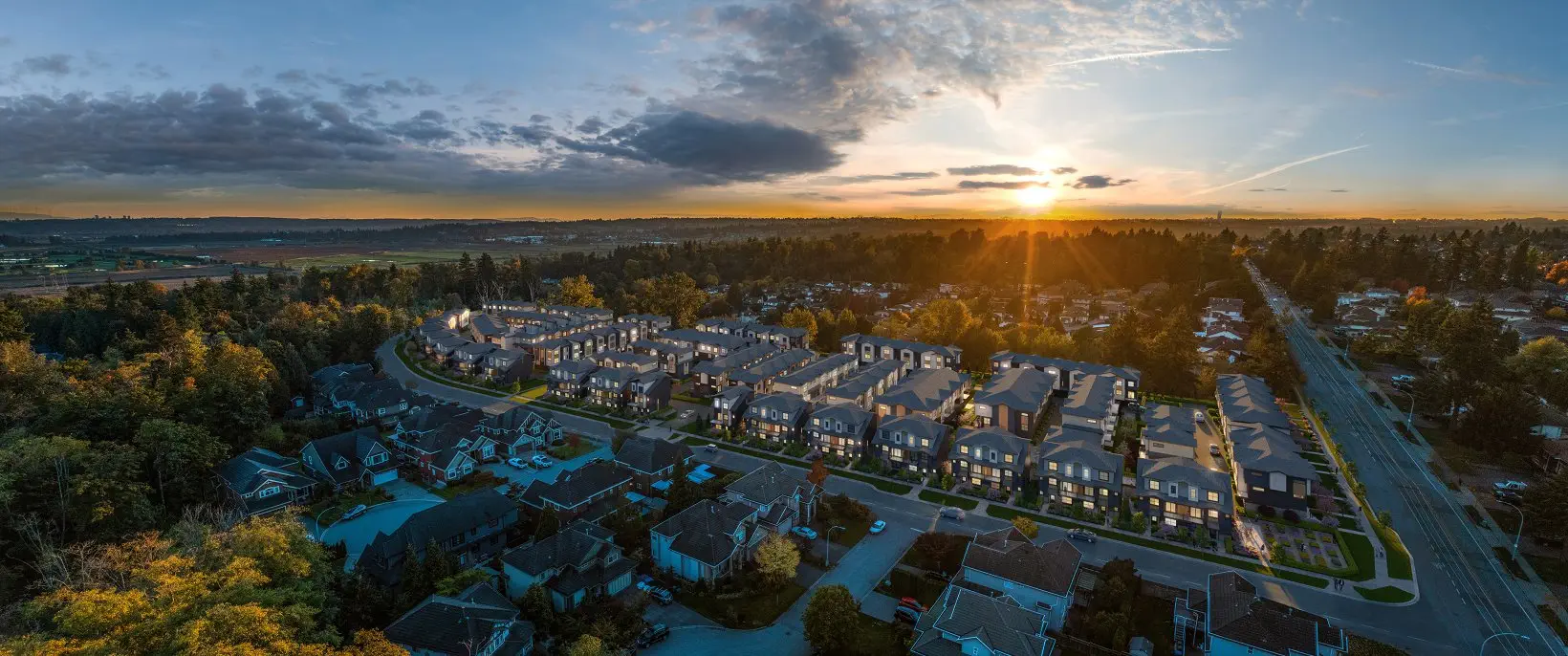Elwynn Green by Elegant Development at 16174 80 Avenue, Surrey, BC
Welcome to an exclusive townhouse community – Elwynn Green by Elegant Development. Situated at 16174 80 Avenue in Surrey, this new community is currently under construction and is expected to be completed in 2024. Elwynn Green offers a total of 173 units, ranging in size from 1422 to 1983 square feet. With prices starting at $949,999 and going up to over $1,150,000, there is a range of options to suit various budgets.
Elwynn Green is a unique residential community surrounded by the natural beauty of Fleetwood’s green spaces. Spanning over 10 acres, with 3 acres dedicated solely to pristine green space, this development harmoniously blends modern living with the serenity of nature. Discover the charms of beautiful parks, conifer forests, friendly neighbourhoods, and agricultural lowlands, creating a peaceful and idyllic setting for residents to call home.
The location of Elwynn Green offers easy access to a variety of amenities in the nearby Fleetwood community. From recreational facilities like the Fleetwood Community Center for fitness enthusiasts to shopping at Fresh St. Market for all your grocery needs, everything is just minutes away. Enjoy a round of golf at Eaglequest Coyote Creek or explore the numerous trails in the area for outdoor activities that bring you closer to nature.
Inside the Elwynn Green homes, you will find comfortable living spaces designed to enhance your day-to-day life. Thoughtful features and practical layouts create the perfect environment for all your precious moments. The kitchen is a centerpiece, boasting elegant finishes such as graphic tile backsplashes, stainless steel appliances, and gas ranges. Ample cabinetry, including generous pantries and under-cabinet storage, provides plenty of space for all your kitchen essentials. The expansive kitchen island is perfect for enjoying morning coffee or hosting gatherings, while the inviting gas fireplace adds warmth and coziness during colder evenings.
Elwynn Green is a place where suburban charm, recreational opportunities, and growth collide. It caters to families who appreciate contemporary and stylish living, all while being surrounded by breathtaking green spaces. Within the community, three acres have been dedicated to lush greenery and meticulous landscaping. Residents can enjoy the community garden or take peaceful walks among the beautiful raised flower beds. The manicured lawns provide space for impromptu games or relaxing outdoor activities. Children will delight in the on-site playground, complete with swings and slides, creating cherished memories in a safe and welcoming environment.
Experience the best of both worlds at Elwynn Green, where modern living meets natural beauty. Discover a sense of tranquility, forge connections with nature, neighbors, and most importantly, with yourself and your family. Embrace a lifestyle that combines luxury living with the serenity of exquisite green spaces.

| Building Type: Townhouse | Construction Status: Under Construction |
| # of units: 173 | Builder(s): Elegant Development |
| # of story: 3 | Architect(s): DF Architecture Inc. and Vanguard Real Estate Marketing |
| # of Bedrooms: 3 – 3.5 | Interior Designer: The Collaborative Design Studio |
| Square Footage: 1422 – 1983 | Strata Fee: $0.15 /sf per month |
| Selling Status: Registration | Parking: Included |
| Estimated Completion: Dec 2024 | Price Range: $949,999 – $1,150,000 ($697 psf) |
| Ownership: Freehold & Condominium | Storage: Included |
| Ceilings: 9′ |
The Location of Elwynn Green

The Features of Elwynn Green by Elegant Development
Elwynn Green homes are designed with thoughtful features and practical spaces that make every moment precious. Gather your loved ones in the kitchen, a beautiful area with marble tile backsplashes, stainless steel appliances, and gas ranges. The well-designed flat panel cabinetry includes spacious pantries and under-cabinet storage, providing ample room for all your kitchen essentials.
Start your day by sipping your morning coffee on a barstool at the large kitchen island, or enjoy a cozy evening by the gas fireplace with a glass of wine. Our spacious floor plans feature living rooms with dens that are perfect for a home office, oversized bedrooms with built-in closets, and balconies that extend your living space. The luxurious bathrooms have heated tile floors, ideal for keeping your feet warm during chilly winter days. You can also enjoy summer barbeques on your rooftop deck, offering an inviting outdoor space for entertainment.






