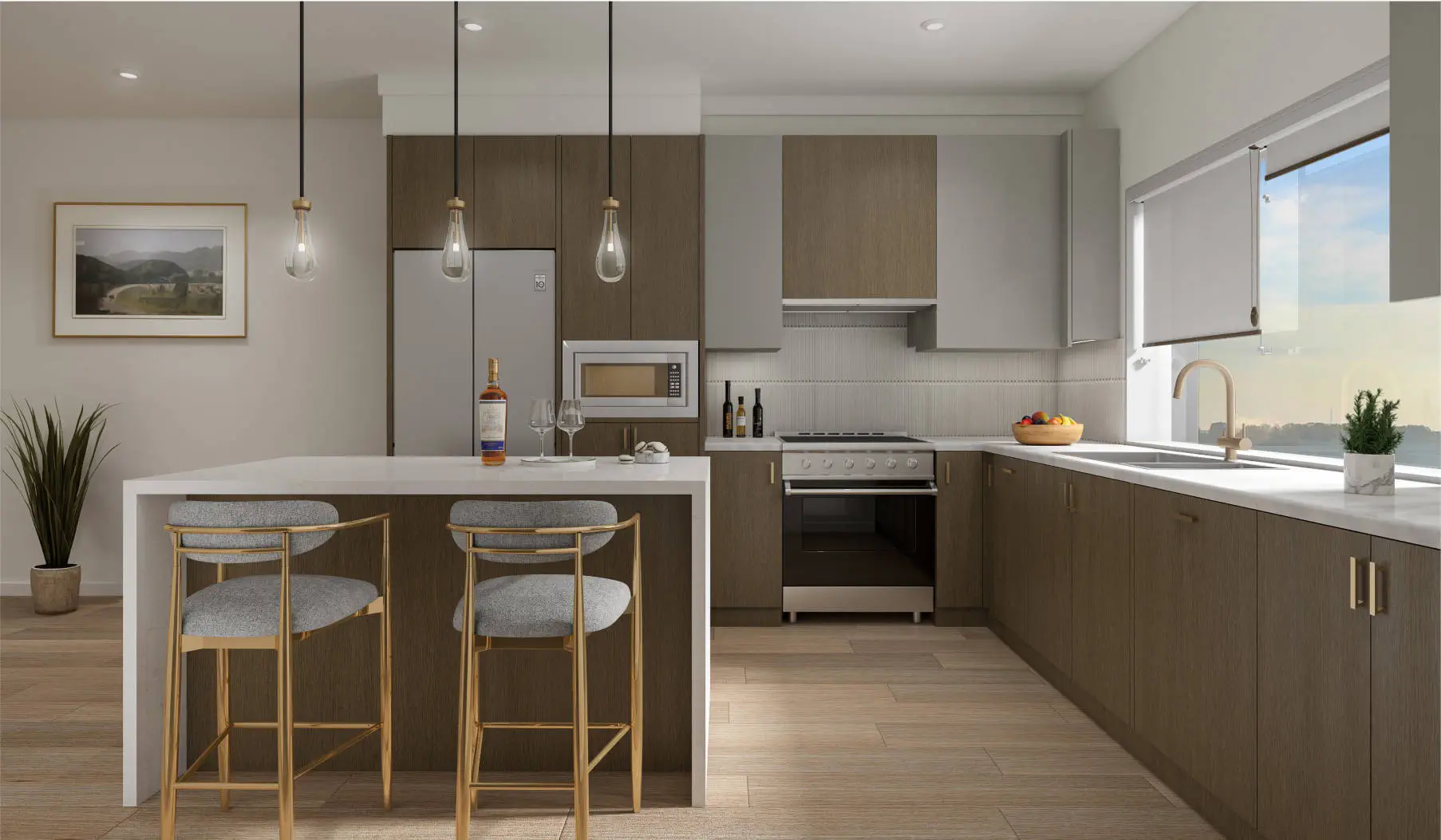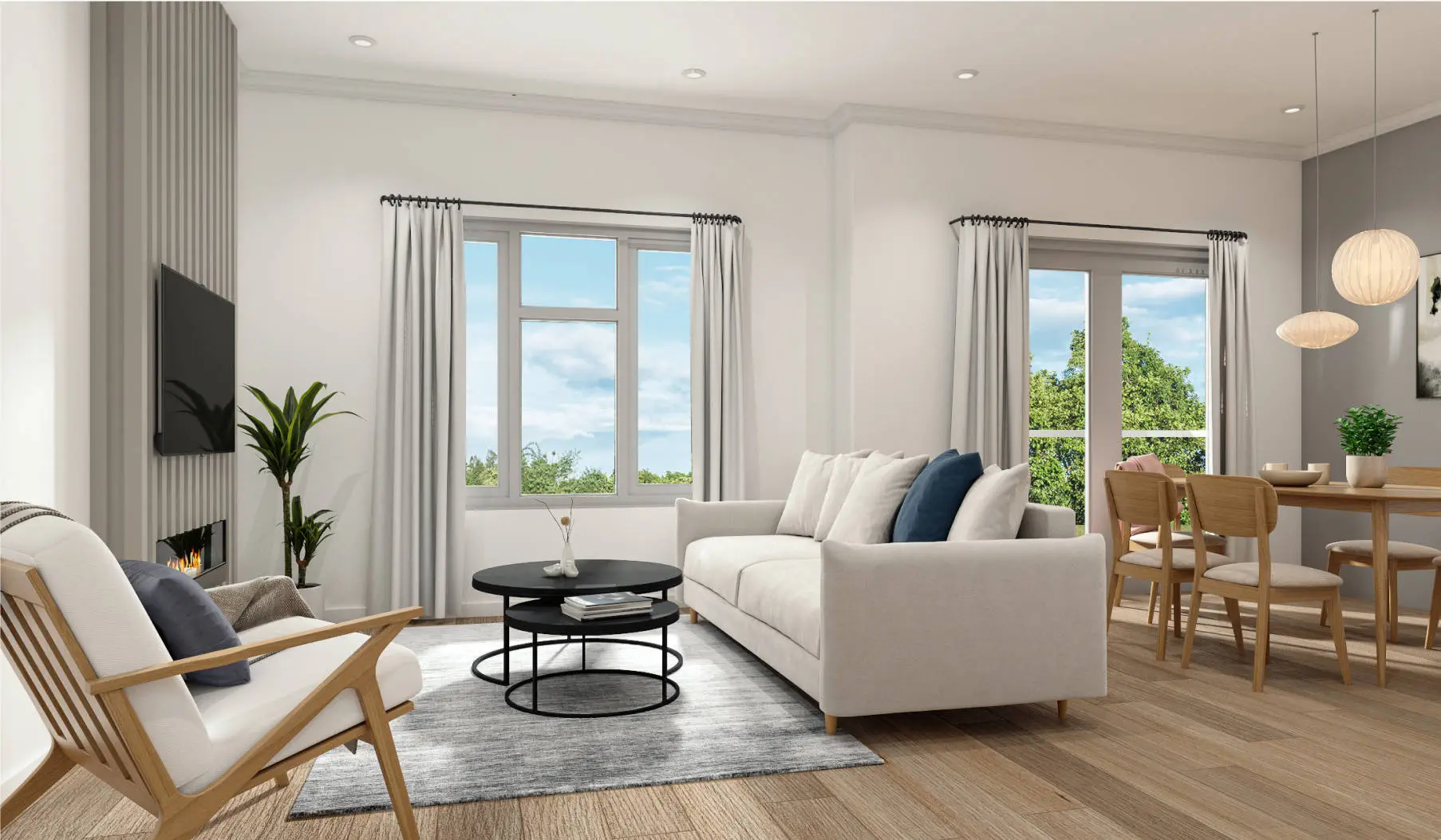Finestra by MetroVan at 1788 168 Street, Surrey, BC V3S 9X3
Discover Finestra, a new townhouse community by MetroVan currently in preconstruction at 1788 168 Street, Surrey. Scheduled for completion in Oct 2025, Finestra boasts a total of 123 units.
Listen to this presale:
Experience the Scandinavian-inspired three-bedroom + den and four-bedroom + den townhomes at Finestra. Offering a spacious retreat where urban living seamlessly blends with West Coast wonders, these homes provide the best of both worlds.
Luxurious finishes and functional design define Finestra’s airy 3-level + rooftop layouts, maximizing indoor and outdoor spaces year-round. From a double car garage to a private rooftop deck, enjoy luxurious finishes throughout.
Conveniently situated near some of BC‘s best parks, trails, and beaches, with the shops and restaurants at Morgan Crossing and Grandview Corners just minutes away, Finestra truly offers the best of all worlds. Whether you prefer to keep it local or venture out to White Rock, Vancouver highways, or the US border, Finestra’s location provides easy access to it all.

123 units
Neighbourhood: Grandview Heights
Building type: Townhouse
Beds: 3
Baths: 3
Ownership: Freehold
Listing status: Registration
Sales start: Jun 2024
Construction status: Preconstruction
Construction start: Winter / Spring 2024
Estimated completion: Oct 2025
Builder: MetroVan
Architect: Ankenman Marchand Architects
Average price: $720 psf
The Location of Finestra:

The Features of Finestra by MetroVan
Luxurious finishes and functional design define Finestra’s airy 3-level + rooftop layouts, maximizing indoor and outdoor spaces year-round. From a double-car garage to a private rooftop deck, and luxurious finishes throughout. This is West Coast living like you’ve never seen it before.
Stunning Views Inside and Out
Luxurious finishes and functional design define Finestra’s airy 3-level + rooftop layouts, maximizing indoor and outdoor spaces year-round. From a double-car garage to a private rooftop deck – and luxurious finishes throughout.
Bright Modern Interiors:
– Inviting entry foyer with easy-care flooring.
– Your choice of two custom designer-selected color schemes.
– Luxurious wide plank wood-look flooring throughout living areas.
– Plush carpeting in bedrooms, hallways, and stairways.
– Airy 9-foot ceilings on the main create a spacious, elegant feeling.
– Natural light fills homes through bright oversized windows.
– Low-E glass windows paired with Roller Shades reduce UV-light damage while improving energy efficiency.
Outdoor Living:
– Inviting entry foyer with easy-care flooring.
– Your choice of two custom designer-selected color schemes.
– Luxurious wide plank wood-look flooring throughout living areas.
– Plush carpeting in bedrooms, hallways, and stairways.
– Airy 9-foot ceilings on the main create a spacious, elegant feeling.
– Natural light fills homes through bright oversized windows.
– Low-E glass windows paired with Roller Shades reduce UV-light damage while improving energy efficiency.
The Amenities
Experience the unique lifestyle at Finestra, where convenience meets luxury. Our one-of-a-kind Amenity Building is designed to cater to your day-to-day needs, with everything just steps away.
The Amenities Building features:
– Two Conference Rooms on the first floor.
– Recreation Room and Party Hall on the second floor.
– Two Luxurious Guest Suites on the third floor.
– Community Rooftop with lounge chairs and BBQs.
– Playground Area.
Enjoy quality time with your loved ones at our specially-designed playground, where kids can stay active and make new friends in a safe environment.
Immerse yourself in the tranquility of nature with our peaceful walking paths and nature trails, perfect for a leisurely stroll, a jog, or a walk with loved ones – all right outside your doorstep at Finestra.






