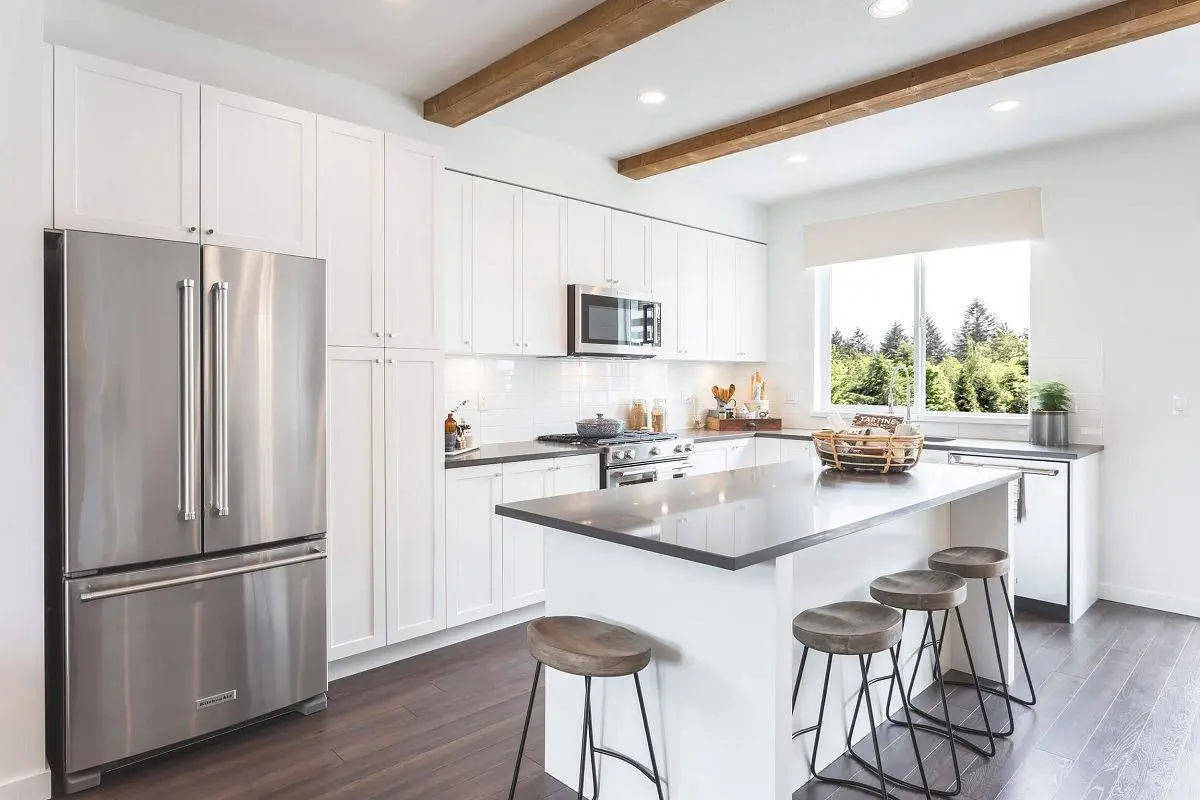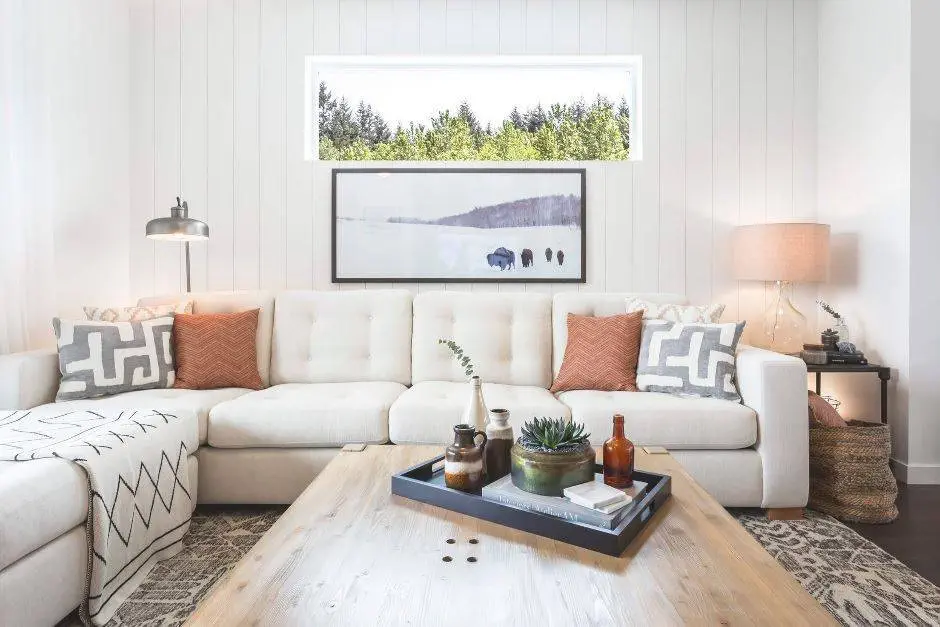Fleetwood Village II (Condos) Building 4 and 5 by Dawson + Sawyer at 15735 85 Avenue, Surrey, BC
Fleetwood Village II (Condos) Building 4 and 5 is a new condo community developed by Dawson + Sawyer. It is currently being built at 15735 85 Avenue, Surrey, BC. And it is expected to be completed in 2026. The community will consist of a total of 231 units, with sizes ranging from 553 to 750 square feet. Prices for available units start at $560,500 and go up to over $707,750.
Listen to this presale:
Building 4 is now selling 1, 2, and 3-bedroom condos that are located right next to the SkyTrain. The homes are starting in the mid $400’s and will be ready to move into by mid-2026. Fleetwood Village II (Condos) Building 4 and 5 are conveniently situated just 5 minutes south of Surrey City Centre on major transit and consumer routes. It is also next to a new city park.
If you choose to live in Fleetwood Village, you will be within walking distance of the future 160 Street SkyTrain station. Additionally, the community is close to Surrey City Centre, where you can catch a train to Vancouver City Centre in about 36 minutes. Nearby amenities include Fresh St. Market, Pharmasave, Liquor Depot, Fleetwood Community Centre, and Francis Park.
Overall, Fleetwood Village II (Condos) Building 4 and 5 offer a convenient location with easy access to transportation, shopping, and recreational facilities. Be part of this vibrant community and make one of these fantastic condos your new home.

| Building Type: Condo | Construction Status: TBD |
| # of units: 231 | Builder(s): Dawson + Sawyer |
| # of story: 6 | Architect(s): Barnett Dembek Architects |
| # of Bedrooms: 1 – 3 | Interior Designer: TBA |
| Square Footage: 553 – 750 | Strata Fee: TBA |
| Selling Status: Selling | Parking: TBA |
| Estimated Completion: Summer 2026 | Price Range: $560,500 – $707,750 ($971 psf) |
| Ownership: Condominium | |
| Ceilings: 9′ to 10′ |
The Location of Fleetwood Village II:

The Features of Fleetwood Village II (Condos) by Dawson + Sawyer
The project is situated in Fleetwood, with easy access to Fraser Highway and just a five-minute walk from the shops and services at Fleetwood Park Village. The location is also planned to be on the future Skytrain extension on Fraser Highway.
For this project, the deposit structure is set at 10%. This means that 5% is due at the time of writing, and another 5% is due six months later. The developer does not allow full assignments without consent from the vendor.
Buyers can take advantage of incentives worth up to $60,000.
The flooring in the kitchen, entryway, living area, and bedrooms is laminate. The kitchen counters are made of quartz. The main bathroom features porcelain flooring with a quartz counter, while the ensuite bathroom has porcelain flooring and a quartz counter. Cabinets are made of laminate, and appliances have a stainless finish. The fridge has a bottom freezer, and the stove is electric with a glass top. Heating comes from an electric source, and air conditioning is optional.






