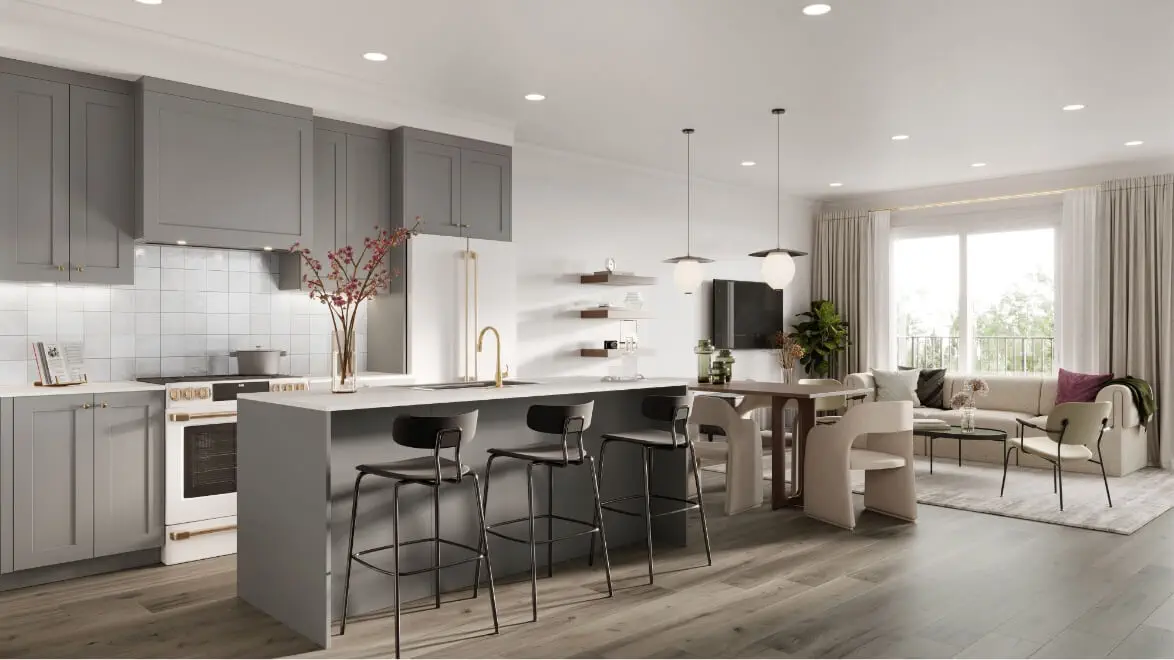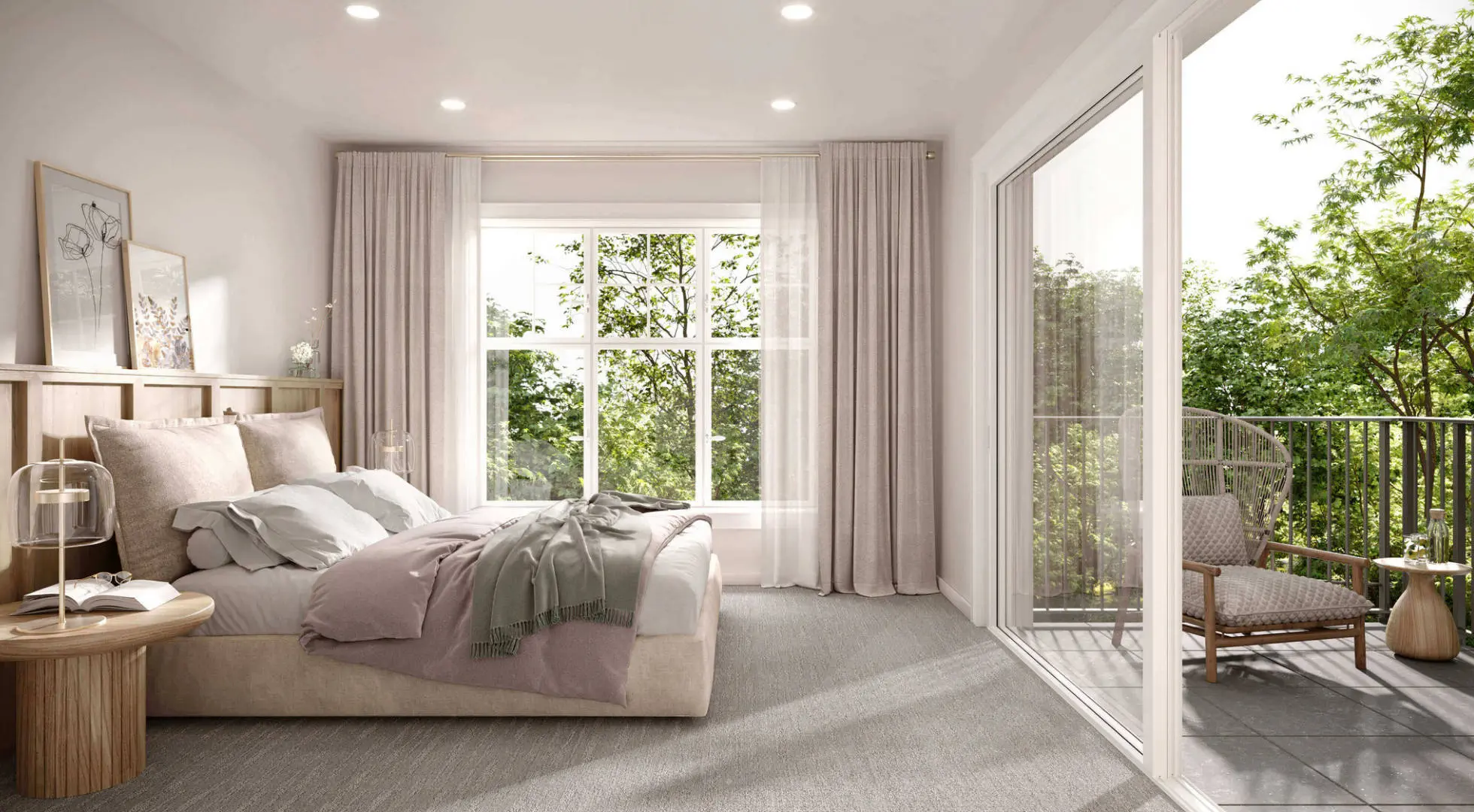Gladwyn by Enrich Developments at 11671 Cambie Road, Richmond, BC
Gladwyn is located in the East Cambie neighbourhood of Richmond City. It is conveniently close to parks, shops, and restaurants, so you won’t have to travel far to enjoy these facilities.
The houses at Gladwyn are designed with a blend of modern and old-fashioned styles. The main floors have a spacious, open design and boast high, 9-foot ceilings decked out with fancy crown moulding. What does this mean? Crown moulding is a decorative strip used where the wall meets the ceiling, making the rooms look elegant. The floor of the house has high-quality, water-resistant laminate covering which is durable and great for family living.
You can pick from two unique colour designs. The first option is a white modern shaker cabinet design that comes with a striking aqua-coloured backsplash. For those who might be wondering, a backsplash is a material used to cover the wall behind a sink or a stove, and in this case, it’s a pretty, aqua-coloured tile that adds a dash of colour to your kitchen. The second option is a grey modern shaker cabinet design which is complimented by a white backsplash.
The faucets in these homes, by a well-known brand called Kohler, have a brushed brass finish and match the knobs on the cabinets. This means the taps and knobs have a finish that looks like brass that’s been lightly brushed, giving the fixtures a warm, antique appearance. This simple, yet professional look will make your home very stylish.

| Building Type: Townhouse | Construction Status: Almost Ready |
| # of units: 20 | Builder(s): Enrich Developments |
| # of story: 3 | Architect(s): Interface Architecture Inc. and Synergy Marketing |
| # of Bedrooms: 3 – 4 | Interior Designer: iD Design Consulting Ltd |
| Square Footage: 1,317 – 1,319 | Strata Fee: ~$382 (estimation) |
| Sales Start: May 2022 | Parking: 2-car Garage |
| Estimated Completion: 2023 | Price Range: 1,359,900 ($1,031 /sf) |
| Ownership: Freehold | |
| Ceilings: Up to 9’0″ |
The Location of Gladwyn

The Features of Gladwyn
Gladwyn is a place located in the neighbourhood of East Cambie in the city of Richmond. It is surrounded by many shops and restaurants that you can find in the nearby Cambie Plaza. There are also a couple of parks near Gladwyn, these include the King George Park and the Richmond Nature Park. If one is looking for schools, both Kathleen McNeely Elementary and H.J. Cambie Secondary School are also located in this neighbourhood.
The building’s interior details are also worth noting. The kitchen, entry, and living area floors are all made with laminate, a material that is durable and easy to clean. The kitchen counter is made of quartz, a strong and non-porous natural stone resistant to staining and bacteria.
The bedroom floor is covered in carpet that provides a warm and comfortable surface to step on. As for the main bathroom, it has tile flooring, which is water-resistant and easy to maintain. Its counter, like the kitchen, is also made of quartz.
The ensuite bathroom – a private bathroom connected to the bedroom – also has a floor made of tile and a quartz counter. The cabinets found around the house are made with laminate, matching the floors in aesthetics and function.
The appliances in the house are finished in stainless steel, a sleek and modern touch. The fridge has its freezer located at the bottom for easy access, while the stove operates on gas, offering efficient heating and control. The brands for the appliances include Samsung, GE, LG, Panasonic, and Faber, all well-known for their high-quality products.
The property is heated through an electric source and each room has individual air conditioning units for tailored comfort.






