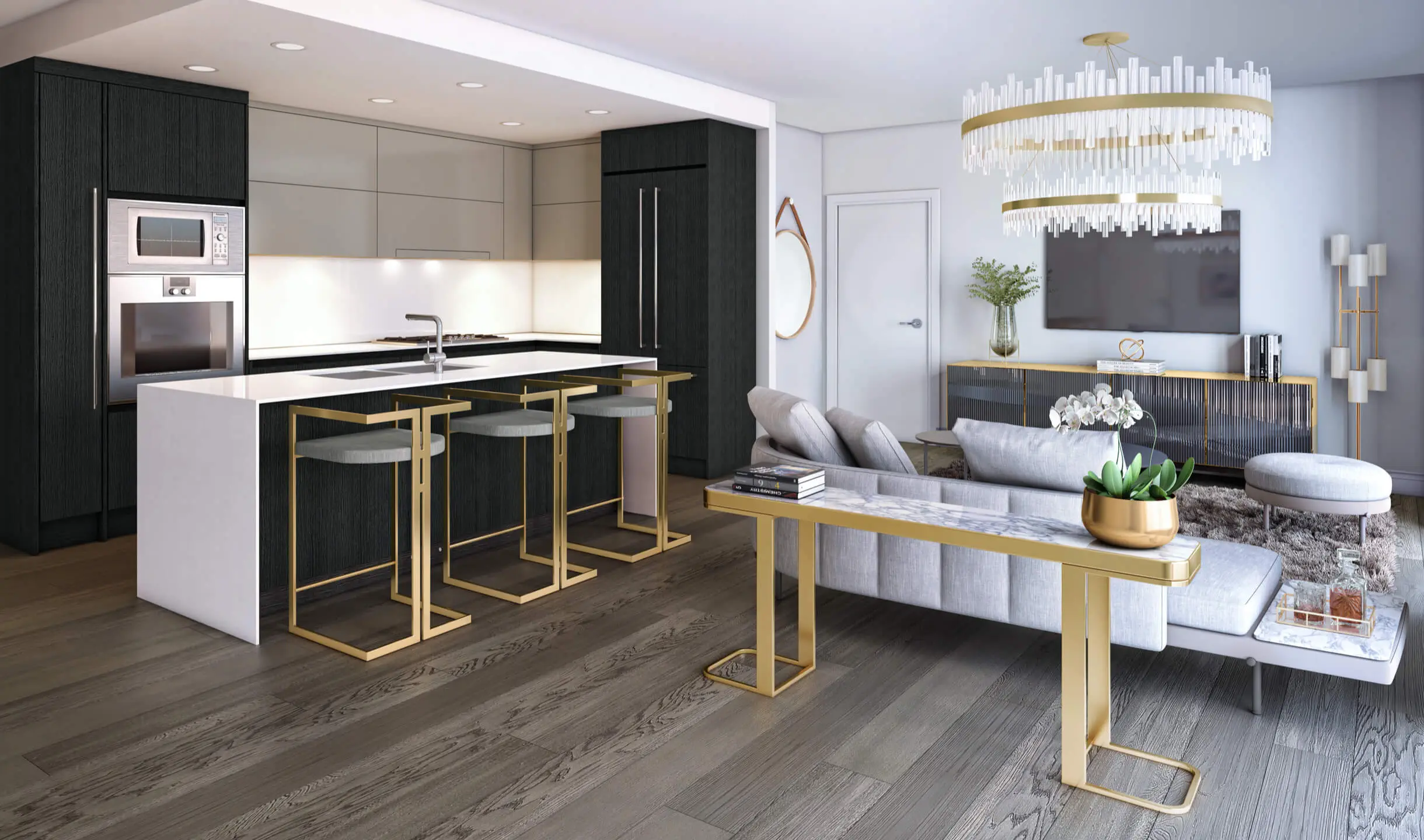Gryphon House by Gryphon Development at 2105 West 46th Avenue, Vancouver, BC
Gryphon House is a brand new advancement by Gryphon Development that is currently being developed at 2105 West 46th Avenue in Vancouver. This neighborhood includes condos and townhouses, with a total of 53 units. The construction is expected to be completed in 2024. The readily available units range in rate from $829,900 to $829,900, and the sizes start at 400 square feet.
Gryphon House is created to offer a modern-day and elegant living experience. It lies in the prestigious Kerrisdale neighbourhood, known for its lovely oak trees, heritage homes, and upscale charm. This community also boasts a few of the city’s finest educational institutions. Gryphon Development has brought its 25 years of architectural proficiency and artist-led design to this carefully selected area.
The vision behind Gryphon House is the result of extensive research and motivation from architecture in major cities around the world. The objective is to produce a timeless work of art, where modern innovation and classical beauty come together flawlessly. Homeowners of Gryphon House will enjoy the cultural city life of Kerrisdale, while still having access to green areas and parkways.
In General, Gryphon House provides a distinct chance to live in a world-class residential community in Vancouver. It integrates the best aspects of modern style and standard beauty, developing a location where locals can flourish.

| Building Type: Townhouse & Condo | Construction Status: Under Construction |
| # of units: 53 | Builder(s): Gryphon Development |
| # of story: 6 | Architect(s): Yamamoto Architecture Inc. |
| # of Bedrooms: 1 – 3.5 | Interior Designer: False Creek Design Group Ltd |
| Square Footage: From 400 | Strata Fee: $0.66 /sf per month |
| Selling Status: Selling | Parking: Included |
| Estimated Completion: Summer 2024 | Price Range: From $829,900 ($2075 psf) |
| Ownership: Freehold & Condominium | |
| Ceilings: Up to 9′ |
The Location of Gryphon House

The Features of Gryphon House by Gryphon Development
Modern Homes with Timeless Grandeur:
Enjoy the classic sophistication of British-inspired classic contemporary concrete architecture, adorned with exceptional European stone cladding. Tailor your home with advanced colour palettes inspired by renowned artists Turner or Banksy. As you enter your home, you’ll be greeted by a customized entry portal including splendid millwork trim, a suite number, and a warm light.
Townhomes use the convenience of a double parking lot personal garage and direct home entry, while penthouses boast personal roof patios complete with gas and water connections. Enjoy the versatility of outside power outlets and gas connections on verandas, patios, or terraces.
Immerse yourself in high-end as you enter the grand domestic car park getting lobby, totally furnished to develop a spectacular impression. The meticulously landscaped gardens and planters add to the beauty of your surroundings.
Experience the art of style within your home. Extensive floor-to-ceiling windows flood the interiors with natural light and select homes feature pivot operable windows for included convenience. The wide-plank engineered oak wood floor covering radiates traditional elegance throughout each home, except for the restrooms. Rest assured with constant air quality and temperature offered by the energy-efficient a/c, heating, and ventilation system. Roller shade window coverings on all exterior windows permit you to manage the quantity of natural light entering your space. Take pleasure in the convenience of a high-efficiency, ultra-quiet stackable front-load washer and dryer.
Ceilings skyrocketing to 9 feet in a lot of living areas create a sense of spaciousness, while customized millwork master bedroom closets use sufficient storage with thoughtful organizers. Simplify your space further with a generous in-suite storeroom offered in the majority of homes.
The European cooking areas are a sight to behold, noticeably classy and kindly spacious with contemporary duo-tone wood grain designs. Thoughtful finishes include under-cabinet lighting, soft-close hardware, drawer organizers, and under-sink recycling compartments. The anti-bacterial quartz piece countertop with a waterfall kitchen island and backsplash is not only elegant but also heat and scratch-resistant, guaranteeing your household’s safety and well-being.
Lower cabinets include matching wood-grain appearance recessed pulls, giving your cooking area a cohesive appearance. The double-basin undermount stainless-steel sink is complemented by a Grohe polished chrome pull-down faucet. The European integrated devices plan consists of high-grade brand names such as Gaggenau, Fulgor Milano, and Bosch.
Experience true high-end in the master ensuite, where a soft-close vanity with undermount sink and a Grohe single-lever polished chrome faucet includes a touch of sophistication. An extra-large mirror with customized lantern light fixtures is flanked by separate recessed medication cabinets. The anti-bacterial quartz backsplash and countertop purify your space, and large-format porcelain tiles embellish the walls. Delight in the indulgence of a walk-in full-length shower with a frameless glass door and a Grohe portable shower in select homes. The deep soaker tub uses sloped lumbar support, enabling a genuinely peaceful experience. The dual-flush toilet with a soft-close seat and NuHeat in-floor heating with programmable controls add to your convenience.
In the second and third restrooms, you’ll find soft-close vanities with undermount sinks and Grohe single-lever polished chrome faucets. Mirror with classy direct lighting fixtures cast soft light for the charm of reflection. The seamless antibacterial quartz backsplash and countertop continue the theme of pureness, while large-format porcelain tiles surround the walls. The combination shower and deep soaker tub likewise supply sloped back assistance for supreme comfort.
Feel protected in your prominent home with triple-pane exterior windows, making the most of energy effectiveness and soundproofing. The Victorian-inspired traditional chequered entryway is manned by a mindful concierge service, guaranteeing a warm welcome. The encrypted security essential fob building access system offers peace of mind and restricted flooring access is provided through two high-speed elevators. The secure underground parkade includes EV-ready parking stalls for added convenience and sustainability.






