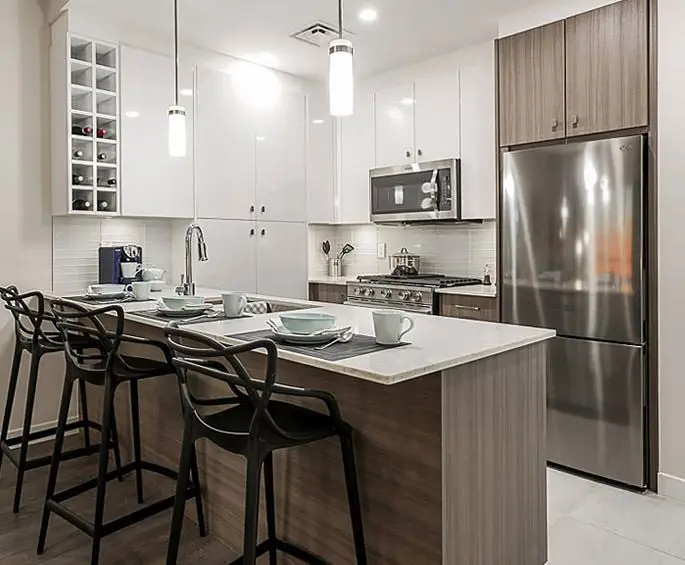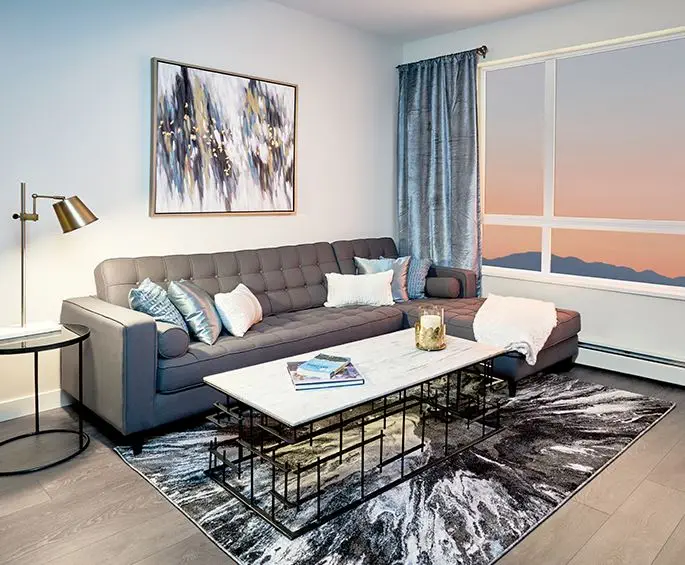Hamilton Village – Phase 2 East by Oris at 23000 Westminster Highway, Richmond, BC
Hamilton Village – Phase 2 East is a brand-new condominium neighbourhood in Richmond, BC. It is presently being developed at 23000 Westminster Highway and is set to be completed in 2025. The rates for readily available units vary from $739,900 to over $849,900. There are a total of 85 units in Hamilton Village – Phase 2 East, with sizes ranging from 829 to 1151 square feet.
You are the missing piece to our neighbourhood at Hamilton Village. Secure your spot now.
Imagine residing in a location surrounded by nature and connected to whatever you like. Hamilton Village offers the perfect balance of city living and serene environments, far from the pressure of the city. With walkable streets, tree-lined courses, and a dynamic High Street, this neighbourhood is a place where households, pals, and next-door neighbours come together to reside in today’s moment.
Located in East Richmond, Hamilton Village is a surprise gem that won’t remain concealed for long. The neighbourhood is growing and progressing, offering homeowners a high quality of life in a peaceful environment.
Live luxuriously at Hamilton Village, where you can access essential features, shops, and services at the brand-new High Street. The community’s main area permits easy access to surrounding areas like New Westminster, Burnaby, Vancouver, Surrey, and Delta. Take pleasure in the benefit of transit alternatives and a quick commute to different points in the Lower Mainland.
Whether you’re shopping, dining, playing, or working, Hamilton Village has everything you require within reach. With outstanding schools nearby and access to public spaces, tracks, and waterside, this centrally located neighbourhood provides a one-of-a-kind city peacefulness that you won’t discover anywhere else. Experience the best of city living at Hamilton Village.

| Building Type: Condo | Construction Status: Under Construction |
| # of units: 85 | Builder(s): Oris |
| # of story: 5 | Architect(s): Rositch Hemphill Architects |
| # of Bedrooms: 2 – 3 | Interior Designer: TBA |
| Square Footage: 829 – 1151 | Strata Fee: TBA |
| Selling Status: Selling | Parking: TBA |
| Estimated Completion: Jun 2025 | Price Range: $739,900 – $849,900 ($785 psf) |
| Ownership: Condominium | |
| Ceilings: Up to 9′ |
The Location of Hamilton Village:

The Features of Hamilton Village – Phase 2 East by Oris
IMPRESSIONS ON ARRIVAL
– Designed by award-winning architects Rositch Hemphill, Hamilton Village boasts a modern Pacific Northwest architectural style
– The five-story buildings showcase timber, stone, and cement exteriors surrounding a beautifully landscaped courtyard with winding pathways
– Main entryways are highlighted by striking timber canopies
– Residents can enjoy large terraces or spacious balconies for outdoor living
– Welcome home with contemporary suite entry doors featuring polished satin hardware
DISTINCTIVE INTERIOR FEATURES
– Bright and modern living spaces with open floor plans and 9ft ceilings in living, dining, and sleeping areas
– Choose from two designer color schemes: Grey Mist and Smokey Oak
– Soundproofing between residences provided by a concrete subfloor
– Durable laminate flooring with a wood texture
– Roller blinds on sliding doors and windows for privacy
– Decora-style rocker light switches and electrical outlets
– Painted baseboards and casings for a polished finish
– Individual heating controlled by an eco-friendly Geo-Exchange system
GOURMET KITCHENS
– Elegant over-height cabinets with modern chrome pulls and soft-close hinges for storage and functionality
– Chef-inspired kitchens with pantry cabinets and wine racks in most plans
– Rich quartz countertops with full-height tile backsplashes
– Energy-efficient appliances including stainless steel refrigerator, dishwasher, microwave, and gas range
– Stylish double compartment stainless steel sink with a pull-out sprayer
– Recessed LED lighting for a modern look while cooking
LUXURIOUS BATHROOMS
– Ensuites feature sleek quartz countertops and imported porcelain tile flooring
– Modern cabinetry with brushed nickel hardware and polished chrome faucet
– Second bathrooms offer elegant soaker tubs with accent tile surrounds
– Efficient, low consumption toilets with polished chrome accessories
ADDED CONVENIENCES
– Master bedroom walk-in closets in most plans
– TV and telephone outlets, high-speed internet wiring
– Washer and dryer in either stackable or side-by-side configuration
– GFI outlets on balconies and terraces for convenience
– Gas line for barbecues or patio heaters
SECURITY AND SAFETY
– Advanced building envelope technology
– Secure underground parking with visitor spaces
– Fob-only access lobby with video surveillance
– Acoustic soundproofing between suites
– Exterior lighting for safety
– Smoke detectors, fire alarm, and sprinkler system in all units
– Warranties for materials, building envelope, and structure
– Dedicated customer service team for peace of mind
AMENITIES
– Multi-purpose room for parties and events
– Shared exercise room for fitness and socializing
– Outdoor common areas and patio with gas barbecue hookup
ENERGY EFFICIENCY
– Geo-Exchange heating and cooling system for energy savings
– Low-E window glazing for insulation and UV protection
– Eco-friendly paints and sealants for a healthy environment
– Drought tolerant landscaping for sustainability
– Energy-efficient lighting throughout suites






