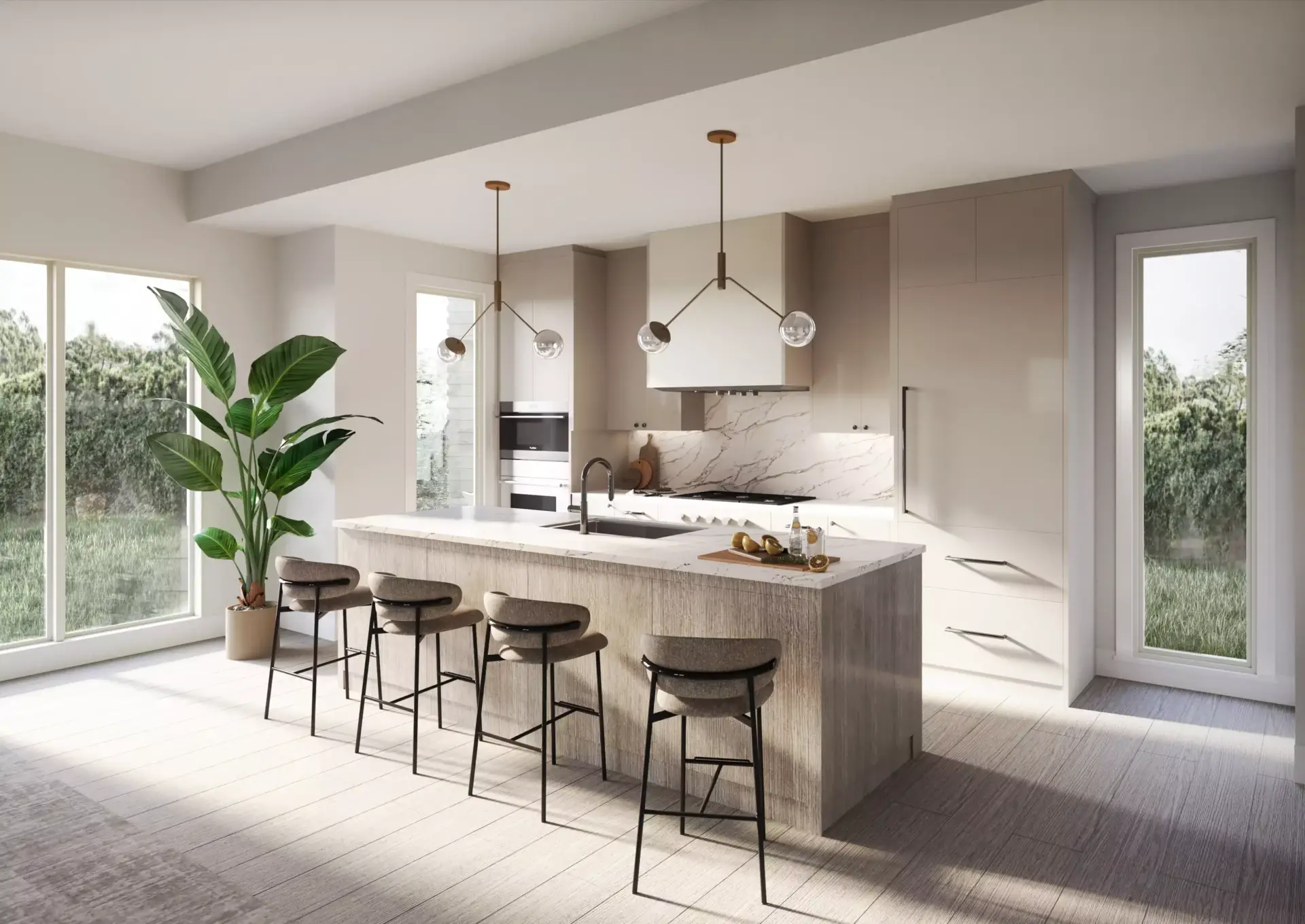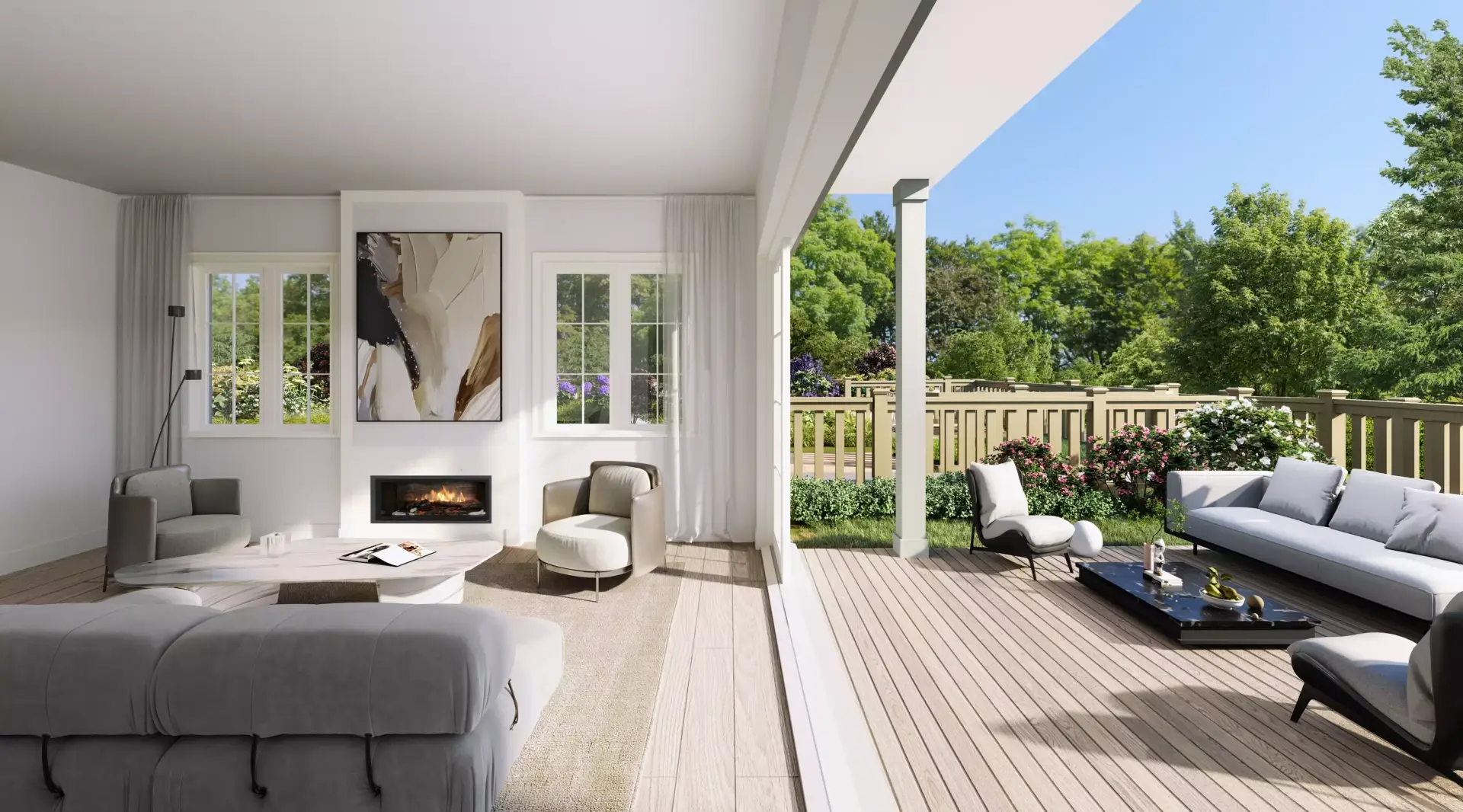Harlowe House by Crescent Legacy Properties at 1311 West 57th Avenue, Vancouver, BC
Presenting Harlowe House, a brand new townhouse community by Crescent Legacy Properties. Located at 1311 West 57th Avenue in Vancouver, BC. This is currently in preconstruction and set to be completed in 2026. Harlowe House includes 6 units ranging in size from 1620 to 2062 square feet.
Listen to this presale:
Experience luxury living at Harlowe House, located in Vancouver’s prestigious Westside. Each of the six homes is designed by Formwerks Architects for a distinct and charming living experience.
Positioned in the peaceful community of Oakridge, Harlowe House uses a tranquil setting with easy access to all the facilities of the city. These 3-bedroom residences include high-end finishes and thoughtful style components for an elegant way of life.
Start your legacy at Harlowe House, where timeless style satisfies contemporary living. These homes mix timeless craftsmanship with contemporary functions, creating a prominent and exclusive home in Vancouver’s most sought-after area.
Crescent Legacy Properties is understood for its excellence in real estate development, and the Legacy Series continues this custom with heritage-inspired townhomes that honor Vancouver’s abundant history. Join us in developing a legacy at Harlowe House.

| Building Type: Townhouse | Construction Status: TBD |
| # of units: 6 | Builder(s): Crescent Legacy Properties |
| # of story: 2 | Architect(s): Formwerks Architectural |
| # of Bedrooms: 3 | Interior Designer: Formwerks Interiors |
| Square Footage: 1620 – 2062 | Strata Fee: $0.35 /sf per month |
| Selling Status: Registration | Parking: Included |
| Estimated Completion: Summer 2026 | Price Range: Coming soon |
| Ownership: Freehold | |
| Ceilings: TBA |
The Location of Harlowe House:

The Features of Harlowe House by Crescent Legacy Properties
CUSTOMIZED INTERIOR DESIGN:
Our homes come with the following features:
- European-inspired design with a modern look
- Choose from two designer color palettes curated by Formwerks
- High-quality interior doors with matte black hardware for soundproofing
- Luxurious European white-oak engineered hardwood flooring
- Modern electric fireplace with stone tile surround
- Custom closet organization system with built-in shelving
- Air-conditioning and radiant heating for year-round comfort
- Built-in roller shades on windows and blackout shades in the bedroom
- Spacious laundry closet with high-performance LG washer & dryer
- Generously high ceilings
STYLISH KITCHENS:
In all homes, you will find:
- Elegant Quartz countertops
- Integrated LED under cabinet lighting
- Blanco undermount double basin sink
- Graff matte black pull-out kitchen faucet
For Character Homes (Unit A,B,C,D):
- Classic shaker style kitchen cabinetry with soft closing doors
- Matte black hardware
- Chandelier with taper shades above the kitchen island
- Grand kitchen island with matching wood veneer cabinetry
For Detached Infill Homes (Unit E,F):
- Contemporary kitchen cabinetry with soft closing hardware
- Minimalistic matte black hardware
- Triangle chandelier above the kitchen island
- Grand kitchen island with matching wood veneer cabinetry
LUXURIOUS APPLIANCES:
All homes include:
- Sub-zero Fully Integrated Fridge
- Wolf 5-Burner Gas Cooktop
- Hoodfan
- Wolf Wall Oven
- Built-in Microwave
- Asko Fully Integrated Dishwasher
- Zephyr Beverage/Wine Fridge (upgrade option)
SPA-INSPIRED ENSUITES:
In all homes:
- 5-piece washroom set with double-sink vanity, water closet, shower, & bathtub (except Unit B)
- Matte black Graff faucets & shower set
- Kohler toilet & sink
- Venetian Calacatta marble wall tiles
- Designer wall sconces
- Porcelain-tiled floor with heating
For Character Houses (Unit A,B,C,D):
- Shaker style wood-veneer vanity with quartz countertop & mirror
- Soaker bathtub with Graff filler
For Detached Infill Homes (Unit E,F):
- Contemporary wood-veneer vanity with quartz countertop & mirror
- Freestanding bathtub with Graff filler
STYLISH POWDER ROOMS:
In all homes:
- Wood-veneer vanity with quartz countertop
- Backsplash & designer mirror
- Porcelain-tiled flooring & walls
- Kohler sink and toilets
- Graff single lever faucet in matte black
- Wall sconces
For Character Houses (Unit A,B,C,D):
- Herringbone-style floor tiles
For Detached Infill Homes (Unit E,F):
- Modern hexagon floor tiles
ADDITIONAL FEATURES & WARRANTY:
- Private oversized storage rooms
- EV level 2 charging access
- Comprehensive warranty protection (2 years for materials/5 years for building envelope/10 years for structure)






