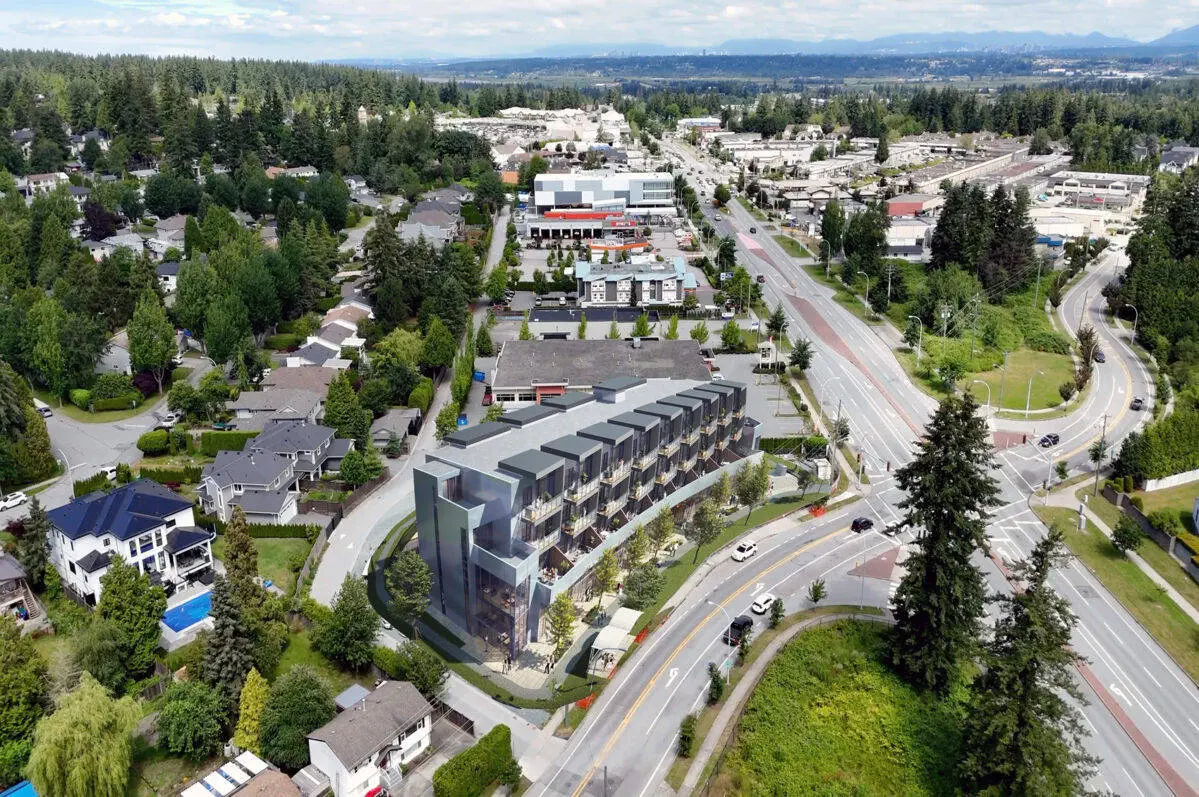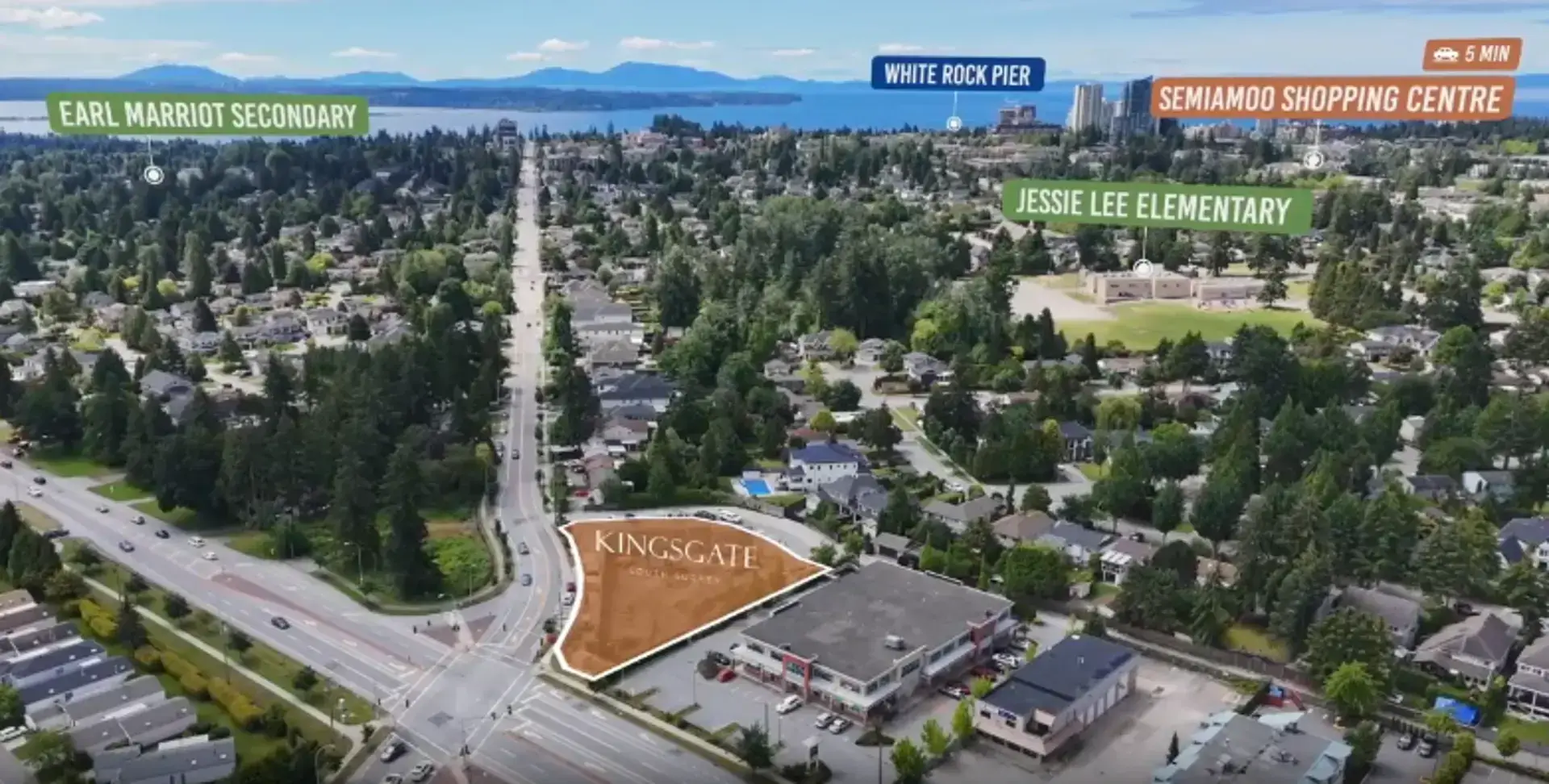Kingsgate by EverNest at 2233 156 Street, Surrey, BC V4A 4V3
Introducing Kingsgate, a prestigious new condo community developed by EverNest. Located at 2233 156 Street in Surrey, Kingsgate is currently under construction and is set to be completed by Spring 2026. The community boasts a total of 34 units, with available prices ranging from $599,900 to $879,900. Sizes of the units vary from 668 to 1,371 square feet.
Listen to this presale:
Kingsgate is set to be a landmark on King George Boulevard, showcasing architectural excellence. The 1-3 bedroom homes will feature premium lock-off units and are strategically positioned at the intersection of King George and 156th Street, offering unbeatable centrality and convenience. Don’t miss this opportunity to be a part of this exceptional new community.
School Catchment:
Elementary School: Jessie Lee Elementary School (0.5km away)
Secondary School: Earl Marriott Secondary School (1.3km away)
Shopping and Entertainment:
The area offers various shopping and entertainment options:
Guildford Town Centre, the third largest mall in Metro Vancouver, is nearby. The Shops at Morgan Crossing, a charming outdoor shopping mall in South Surrey. Central City Shopping Centre, a world-class, mixed-use building with 140 shops and services.
Local farmers markets and farm stores for fresh produce and artisanal goods. Specialty food shops and Easter treat locations.

From $609,900 to $699,900
34 Total units, 4 Stories
Building type: Condo
Beds: 1 – 3
Baths: 1 – 3
Square Footage: 668 – 1,371 sf
Ownership: Condominium
Listing status: Selling
Sales started: Summer 2024
Construction status: Construction
Construction started: Spring 2024
Estimated completion: Spring 2026
Ceilings: 9′ to 12′
Builder: EverNest
Architect: Salikan Architecture
Maintenance Fee: $0.39 psf /mth
Parking: Included
Storage: Included
Average Price: $894 psf
Deposit: 10%
The Location of Kingsgate:

The Features of Kingsgate by EverNest
Elegant Interiors
Discover 1-3 bedroom & den homes ranging from 670 – 137 sq.ft. Expertly designed with spacious floor plans, featuring extra-large terraces in select homes. Our sophisticated interior design offers two curated color schemes, with the option to upgrade to a premium package for enhanced elegance. Enjoy up to 12′ ceilings on the fourth floor in living and primary bedrooms, complemented by high-quality plank laminate flooring throughout all residences.
Premium lock-off units are perfect for live-work arrangements or accommodating larger families with ease. Each home comes equipped with a convenient in-suite front-loading LG washer and dryer with a centre control panel.
Exquisite Kitchens
Our kitchens are designed with premium appliances, including a 32″ stainless steel Fisher & Paykel refrigerator for A Plans and a 36″ French door model for all other homes. The kitchen also features a 30″ Fisher & Paykel range with Ceramic Radiant for A Plans and Induction for other homes, a Fisher & Paykel dishwasher, Panasonic microwave, and 28″ Faber hood.
Custom-designed kitchen cabinetry with soft-close features and functional storage systems offer both style and convenience. Elegant quartz countertops and backsplash add a clean and sophisticated look, while a generous stainless steel single-bowl sink with a convenient pull-down faucet enhances the living space. Sleek, contemporary brass cylinder lights are positioned over islands and peninsulas for added ambiance.
Serene Bathing Spaces
Indulge in spa-inspired bathrooms featuring luxurious details, including polished edge backlit mirrors. Designer-selected textured and fluted accent tiles in primary bathrooms add a touch of elegance. Quartz countertops are designed for easy maintenance, while Kohler undermount lavatory sinks provide a seamless look. Sleek frameless glass shower door enclosures, minimalist chrome faucets, and shower/tub fixtures complete the tranquil bathing experience.






