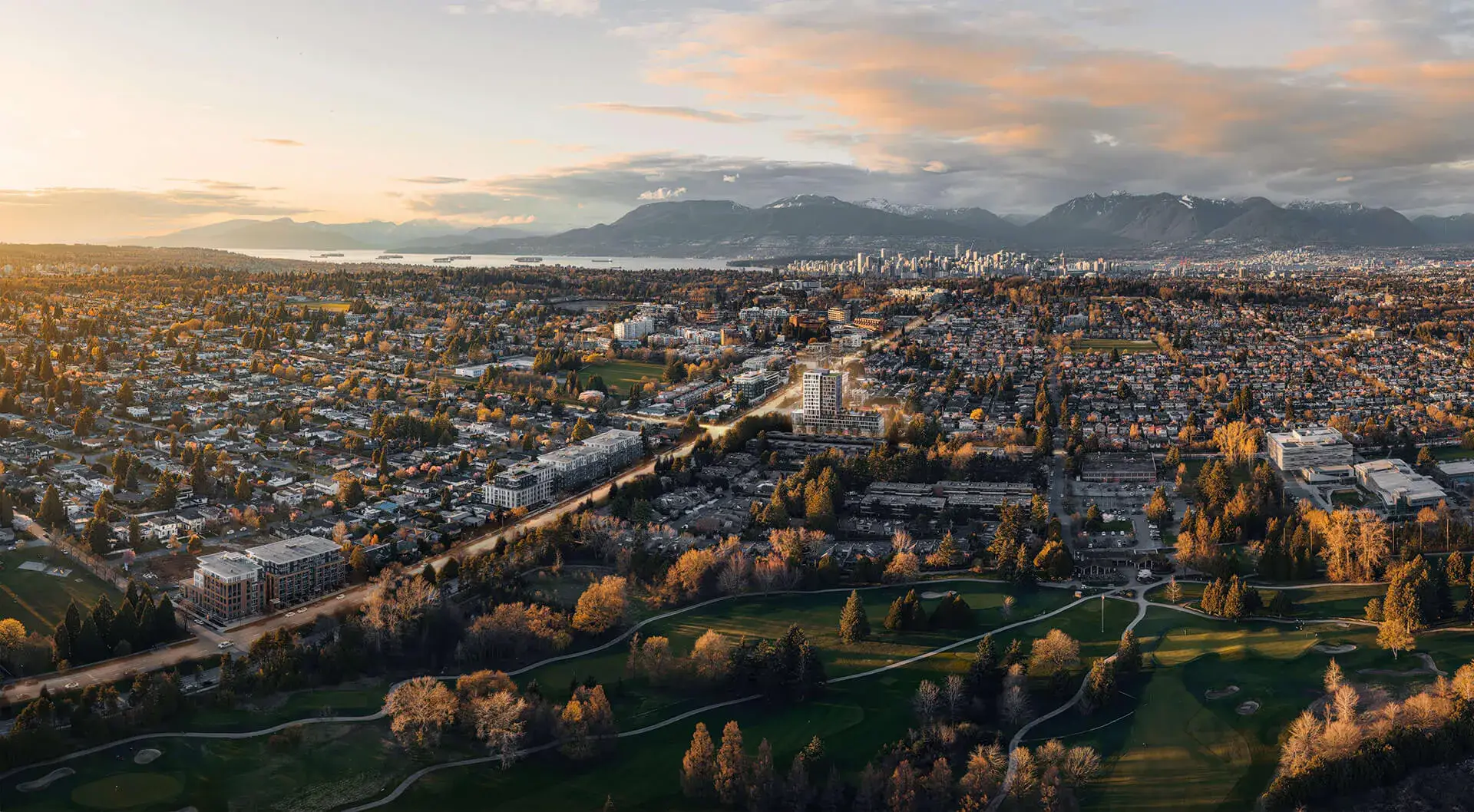Latitude on Cambie by Transca Real Estate Development at 477 West 49th Avenue, Vancouver, BC
Latitude on Cambie is a new condo community in Vancouver being developed by Transca Real Estate Development. It’s currently under construction at the intersection of Cambie Street and West 49th Avenue (477 West 49th Avenue, BC), with plans for completion in 2026. The community will consist of 131 units.
Listen to this persale:
At Latitude, everything is designed to make your life seamless. Transca Development has created a range of studio, 1, 2, & 3-bedroom homes that embody boutique sophistication on the West Side.
Located in Vancouver’s Cambie corridor at Cambie and 49th, Latitude is positioned to take advantage of the new Oakridge development, offering easy access to dining and shopping options. The Langara-49 Skytrain station is just steps away, connecting you to everything you need in the vibrant upscale community, including Langara Golf Course, schools, parks, and more. The homes are equipped with smart technologies and in-building childcare, providing comfort, reliability, and convenience.
The Cambie Corridor is undergoing urban transformation, with rapid transit connections and proximity to the city’s best neighbourhoods like Downtown, Oakridge, Marine Gateway, and YVR. You’ll find shops, dining, entertainment, education, and more in this vibrant area.
Follow the Latitude to reach the life you want, with a SkyTrain stop outside your door and a premium lifestyle in a sought-after location on the West Side. Quality, architectural character, and convenience are all part of the package at Latitude on Cambie.

| Building Type: Condo | Construction Status: TBD |
| # of units: 131 | Builder(s): Transca Real Estate Development |
| # of story: 14 | Architect(s): IBI Group |
| # of Bedrooms: 0 – 3 | Interior Designer: CHIL Interior Design |
| Square Footage: 400 – 1047 | Strata Fee: TBA |
| Selling Status: Registration | Parking: TBA |
| Estimated Completion: 2026 | Price Range: Coming soon |
| Ownership: Condominium | |
| Ceilings: TBA |
The Location of Latitude on Cambie:
The Features of Latitude on Cambie by Transca Real Estate Development
DESIGN
At Latitude homes, we focus on using rich and refreshing natural finishes. Our homes feature durable premium engineered hardwood flooring in the main living areas, with ceiling heights reaching a rare 9’ 3” and higher. The kitchens are equipped with sleek solid matte melamine laminate cabinetry, quartzite countertops, and sustainable silestone on dining table extensions. In the bathrooms, you will find porcelain on the floors and walls, accented by silestone countertops and wood accents with LED strip lighting. Enjoy the convenience of spacious medicine cabinets and shelves for extra storage.
FEATURES
Latitude homes are designed to seamlessly transition with you throughout your day. We offer premium appliances and ample storage solutions in the main living areas. Our kitchens come with a fully integrated Miele appliance package with a gas cooktop. Plus, we have innovative space-saving features including built-in waste and recycling bins, magic corner pull out (lazy susan), and a 6′ dining extension off the kitchen island in select homes. In the bathrooms, you can relax under a rainfall shower head and enjoy premium fixtures with a stunning brass gold finish.
TECHNOLOGY
All Latitude homes are equipped with smart technologies to simplify and streamline your daily life. You can preprogram your heating and cooling settings before you arrive home. Use the app-controlled Mosino One system to enter the building, collect your mail and parcels, and guide guests to your door using personalized and secure QR codes. Illuminate your room with Mosino smart lighting and take advantage of the Hilo Zoom Smart Mirror, unique to North America. The Hilo smart mirror offers app integrations and device connectivity, allowing you to check the weather, review your schedule, listen to music, and watch the news while getting ready in the morning.






