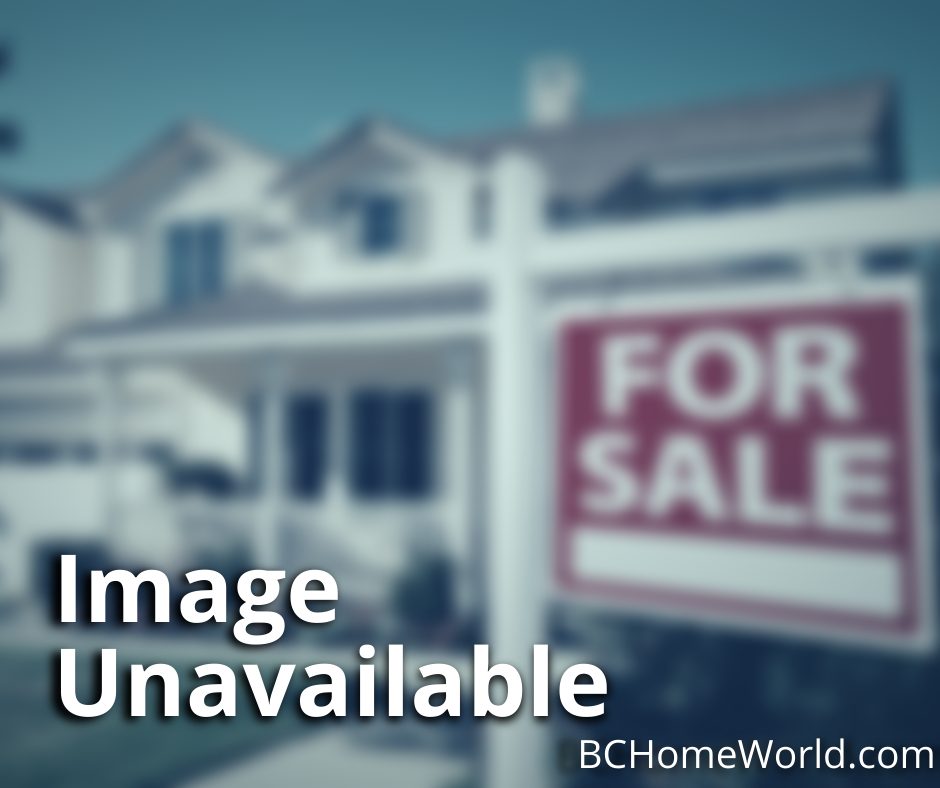4 Bedroom
3 Bathroom
2,225 ft2
2 Level
Fireplace
Forced Air
$1,499,000
Welcome to this inviting family home in the heart of Guildford! Thoughtfully designed with a functional layout, this home features 4 spacious bedrooms upstairs-including two ensuites-and a versatile bedroom on the main floor, perfect for guests or a home office. Step inside and be greeted by a grand vaulted ceiling in the foyer and living room, creating an airy and welcoming ambiance. Tucked behind a stylish partition, the cozy family room flows seamlessly into a bright kitchen with an eat-in area and direct access to the patio. Backing onto a serene greenbelt, the low-maintenance yard offers just the right amount of outdoor space to relax and enjoy without the upkeep. Located just minutes from Guildford Mall, North Surrey Secondary, T&T Spr Mrkt, and other vibrant shopping, don't miss it! (id:60504)
Property Details
|
MLS® Number |
R3012047 |
|
Property Type |
Single Family |
|
Parking Space Total |
4 |
|
Storage Type |
Storage |
Building
|
Bathroom Total |
3 |
|
Bedrooms Total |
4 |
|
Age |
24 Years |
|
Amenities |
Laundry - In Suite, Storage - Locker |
|
Appliances |
Washer, Dryer, Refrigerator, Stove, Dishwasher |
|
Architectural Style |
2 Level |
|
Basement Type |
Crawl Space |
|
Construction Style Attachment |
Detached |
|
Fireplace Present |
Yes |
|
Fireplace Total |
1 |
|
Heating Type |
Forced Air |
|
Size Interior |
2,225 Ft2 |
|
Type |
House |
|
Utility Water |
Municipal Water |
Parking
Land
|
Acreage |
No |
|
Sewer |
Sanitary Sewer, Storm Sewer |
|
Size Irregular |
4736 |
|
Size Total |
4736 Sqft |
|
Size Total Text |
4736 Sqft |
Utilities
|
Electricity |
Available |
|
Natural Gas |
Available |
|
Water |
Available |


