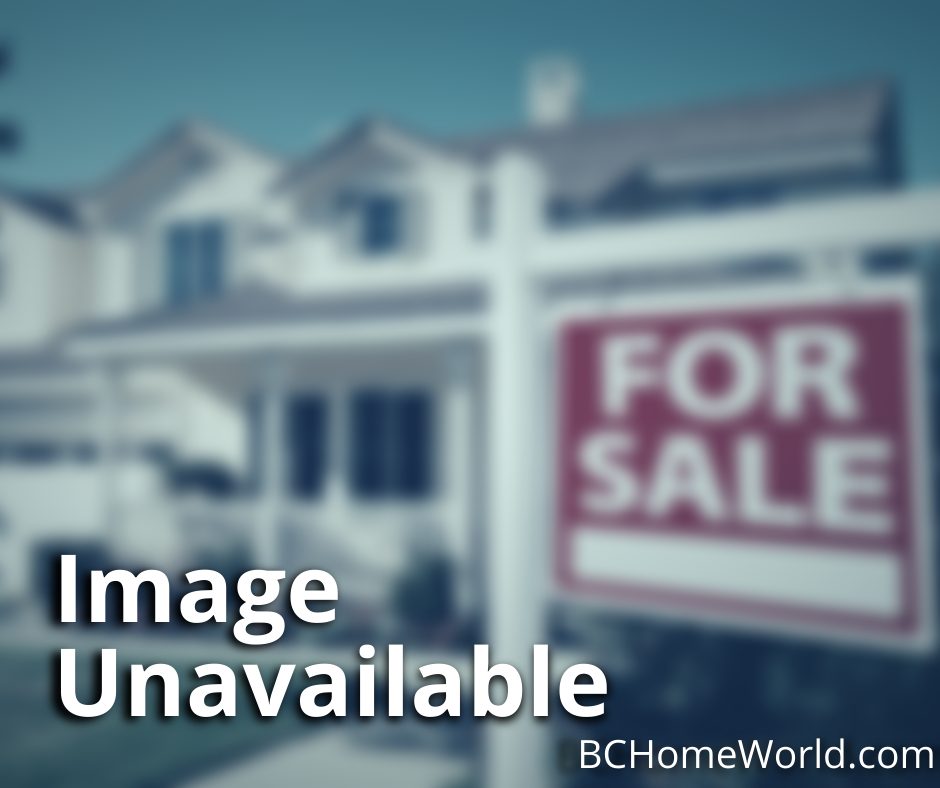4 Bedroom
3 Bathroom
2,397 ft2
Basement Entry
Fireplace
Forced Air, Hot Water
$1,259,000
Location!! Dead end street w/greenbelt, great quiet area. Beautiful walk out basement style home. Upstairs features your kitchen w/access to your HUGE covered deck, eating area. Dining room/living room w/gas f/p. Big primary bedroom w/wi closet & 4 piece ensuite. Another 2 bdrms and full bthrm. Bsmt has a foyer, large family rm w/gas fp and access to your fully fenced backyard. A bedroom, 4 piece bathroom and laundry room. (could be an inlaw suite very easily!) Double garage and apron parking. Tons of updates! Kitchen w/new cabinet doors, countertops, pot lights, bathrooms w/granite countertops, maple cabinets, upstairs has hardwood, downstairs vinyl flooring, carpet on stairs and in bedrooms. Lots of storage inside and out! 2 sheds, hot tub w/gazebo. Turn key ready! (id:60504)
Property Details
|
MLS® Number |
R3007396 |
|
Property Type |
Single Family |
|
Neigbourhood |
Yennadon |
|
Amenities Near By |
Recreation, Shopping, Ski Hill |
|
Features |
Central Location, Cul-de-sac |
|
Parking Space Total |
4 |
|
Storage Type |
Storage Shed |
|
View Type |
View |
Building
|
Bathroom Total |
3 |
|
Bedrooms Total |
4 |
|
Amenities |
Laundry - In Suite |
|
Appliances |
All |
|
Architectural Style |
Basement Entry |
|
Basement Development |
Finished |
|
Basement Features |
Separate Entrance |
|
Basement Type |
Unknown (finished) |
|
Constructed Date |
1990 |
|
Construction Style Attachment |
Detached |
|
Fireplace Present |
Yes |
|
Fireplace Total |
2 |
|
Heating Type |
Forced Air, Hot Water |
|
Size Interior |
2,397 Ft2 |
|
Type |
House |
Parking
Land
|
Acreage |
No |
|
Land Amenities |
Recreation, Shopping, Ski Hill |
|
Size Frontage |
56 Ft ,10 In |
|
Size Irregular |
6579 |
|
Size Total |
6579 Sqft |
|
Size Total Text |
6579 Sqft |


