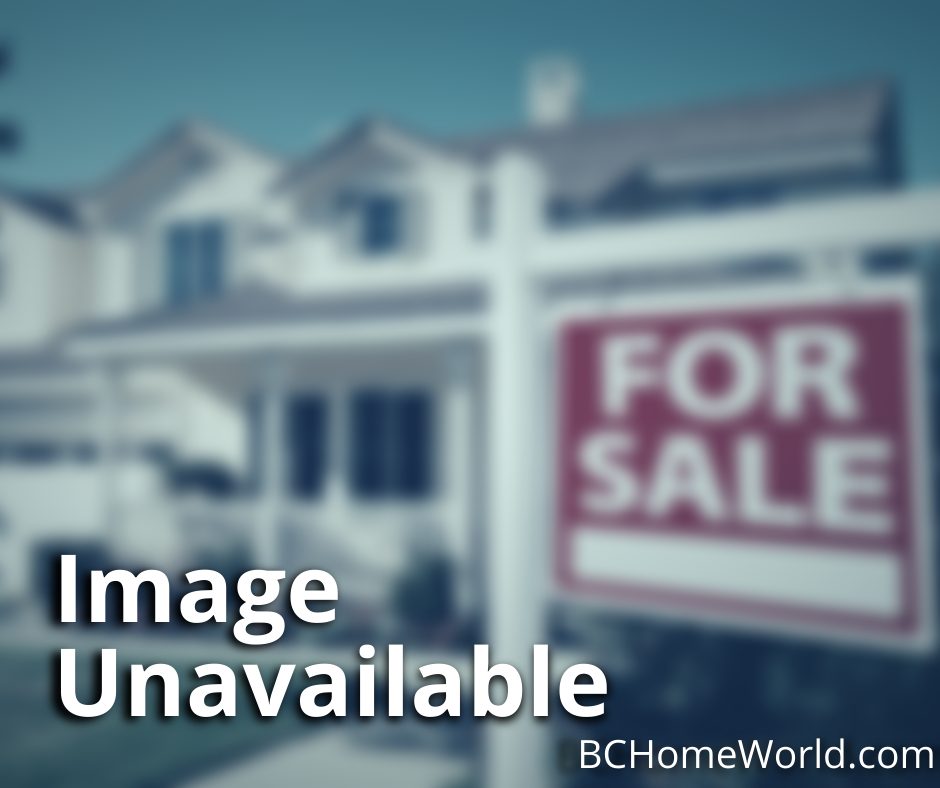5 Bedroom
2 Bathroom
1,810 ft2
Bungalow
Fireplace
$2,050,000
Attention to all homebuyers, investors, or developers! A correspondence from the City Planning department brings exciting news of a subdivision opportunity into two lots measuring 33 x 121 each - precisely what you've been searching for. This 2-level residence spans 1,810 sqft, featuring two bedrooms and one bathroom upstairs, while the downstairs, boasting a separate entrance, comprises two bedrooms and another bathroom. Mountain views, garage/workshop, office, 3-pce bath. Lane access for RV parking. Fenced backyard, deck, patio. Roof 3 years old. Near Superstore, Walmart, Hwy#1, Bus/Skytrain. School catchment: Cascade Heights Elementary, Moscrop Secondary, BCIT, SFU. Easy access to North Shore, Downtown. Don't miss this unique property! (id:60504)
Property Details
|
MLS® Number |
R2995184 |
|
Property Type |
Single Family |
|
Neigbourhood |
West Central Valley |
|
Features |
Central Location |
|
Parking Space Total |
2 |
Building
|
Bathroom Total |
2 |
|
Bedrooms Total |
5 |
|
Appliances |
All |
|
Architectural Style |
Bungalow |
|
Basement Development |
Unfinished |
|
Basement Features |
Unknown |
|
Basement Type |
Unknown (unfinished) |
|
Constructed Date |
1950 |
|
Construction Style Attachment |
Detached |
|
Fireplace Present |
Yes |
|
Fireplace Total |
1 |
|
Stories Total |
1 |
|
Size Interior |
1,810 Ft2 |
|
Type |
House |
Parking
Land
|
Acreage |
No |
|
Size Frontage |
66 Ft |
|
Size Irregular |
8052 |
|
Size Total |
8052 Sqft |
|
Size Total Text |
8052 Sqft |


