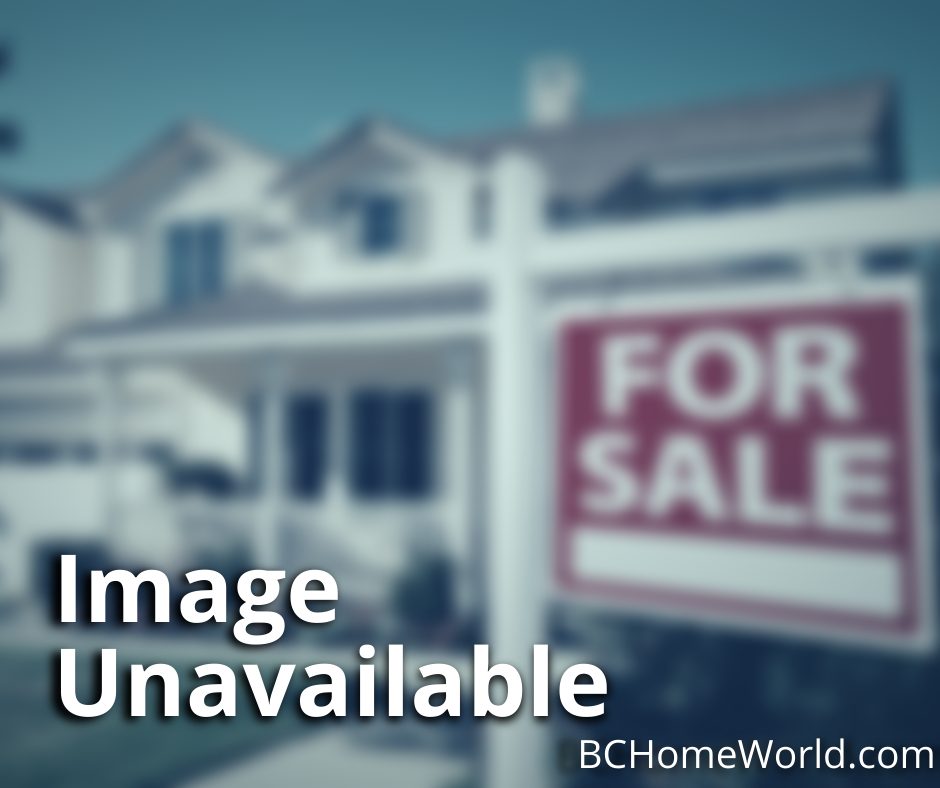4450 Atlee Avenue Burnaby, British Columbia V5G 3R6
7 Bedroom
5 Bathroom
4,289 ft2
2 Level
Fireplace
Baseboard Heaters, Hot Water
$2,299,000
Stunning luxurious custom Italian built home located in desirable Burnaby Deer Lake Place area. This expansive 4000+ sqft living space on 6370 sf lot with huge backyard. Large chef's kitchen overlooking a private yard. Open concept layout, gourmet designer kit. Very practical layout with separate living, dining, family area and spacious office. Entertainment decks out of huge family room. 4 large bedroom and 2 full bathroom upstairs. Basement offers a huge entertaining & relaxing space for owners. 3 bedroom guess suite with separate entrance. Two car detached garage with more parking space. Gilpin Elementary & Burnaby Central Secondary. (id:60504)
Property Details
| MLS® Number | R3008820 |
| Property Type | Single Family |
| Amenities Near By | Recreation, Shopping |
| Features | Central Location |
| Parking Space Total | 3 |
| View Type | View |
Building
| Bathroom Total | 5 |
| Bedrooms Total | 7 |
| Appliances | All, Oven - Built-in, Refrigerator, Central Vacuum |
| Architectural Style | 2 Level |
| Basement Development | Finished |
| Basement Features | Unknown |
| Basement Type | Full (finished) |
| Constructed Date | 1988 |
| Construction Style Attachment | Detached |
| Fire Protection | Security System, Smoke Detectors |
| Fireplace Present | Yes |
| Fireplace Total | 3 |
| Fixture | Drapes/window Coverings |
| Heating Fuel | Natural Gas |
| Heating Type | Baseboard Heaters, Hot Water |
| Size Interior | 4,289 Ft2 |
| Type | House |
Parking
| Garage | 2 |
Land
| Acreage | No |
| Land Amenities | Recreation, Shopping |
| Size Frontage | 49 Ft |
| Size Irregular | 6370 |
| Size Total | 6370 Sqft |
| Size Total Text | 6370 Sqft |
Contact Us
Contact us for more information


