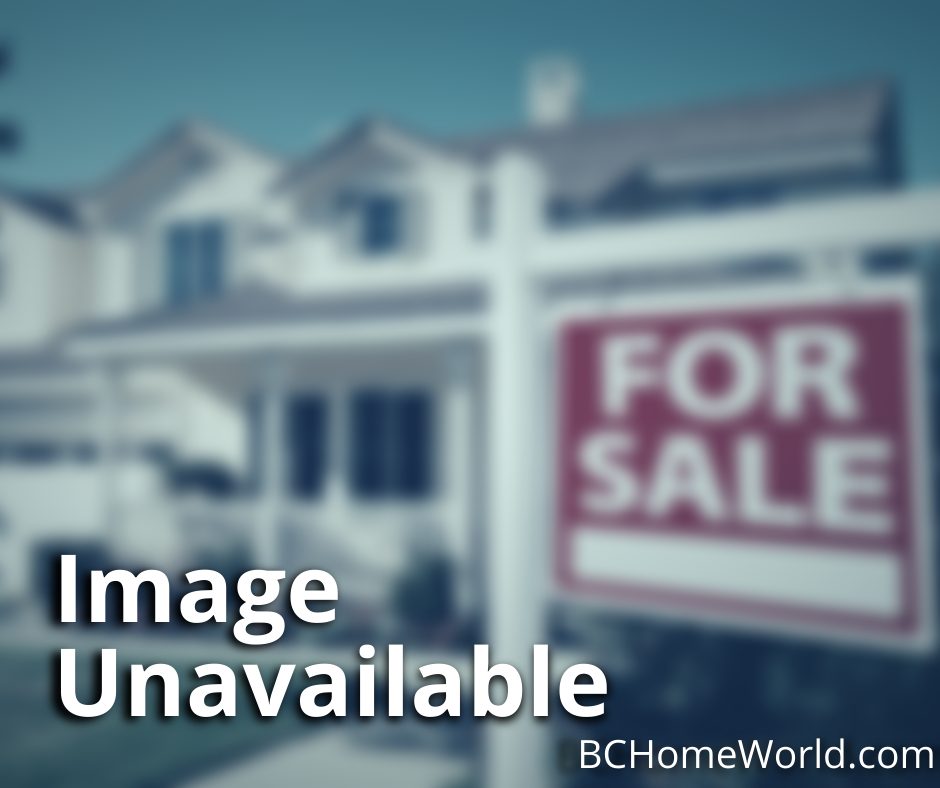6096 Service Street Burnaby, British Columbia V5H 1V8
4 Bedroom
3 Bathroom
2,327 ft2
2 Level
Fireplace
Forced Air
$2,130,000
Attention Homeowners & Buyers! Rarely available 59 x 125 lot with lane in the highly desirable Upper Deer Lake area of Burnaby! This well-maintained 2-level home offers 2,327 sqft of living space with 5 bedrooms, 3.5 baths, and a separate entrance-ideal for extended family income. Prime location close to transit, Deer Lake Park, schools, and just minutes to Metrotown, BCIT, and SkyTrain. Zoned under the new Small-Scale Multi-Unit Housing District, this property presents exciting development potential. Great opportunity to live in, rent out, or build your dream project. All measurements and zoning to be verified by buyer/buyer's agent. (id:60504)
Property Details
| MLS® Number | R3010750 |
| Property Type | Single Family |
| Amenities Near By | Recreation, Shopping |
| Features | Central Location, Private Setting |
| Parking Space Total | 2 |
Building
| Bathroom Total | 3 |
| Bedrooms Total | 4 |
| Amenities | Laundry - In Suite |
| Appliances | All |
| Architectural Style | 2 Level |
| Basement Development | Finished |
| Basement Features | Unknown |
| Basement Type | Unknown (finished) |
| Constructed Date | 1967 |
| Construction Style Attachment | Detached |
| Fireplace Present | Yes |
| Fireplace Total | 1 |
| Heating Type | Forced Air |
| Size Interior | 2,327 Ft2 |
| Type | House |
Land
| Acreage | No |
| Land Amenities | Recreation, Shopping |
| Size Frontage | 59 Ft |
| Size Irregular | 7375 |
| Size Total | 7375 Sqft |
| Size Total Text | 7375 Sqft |
Contact Us
Contact us for more information


