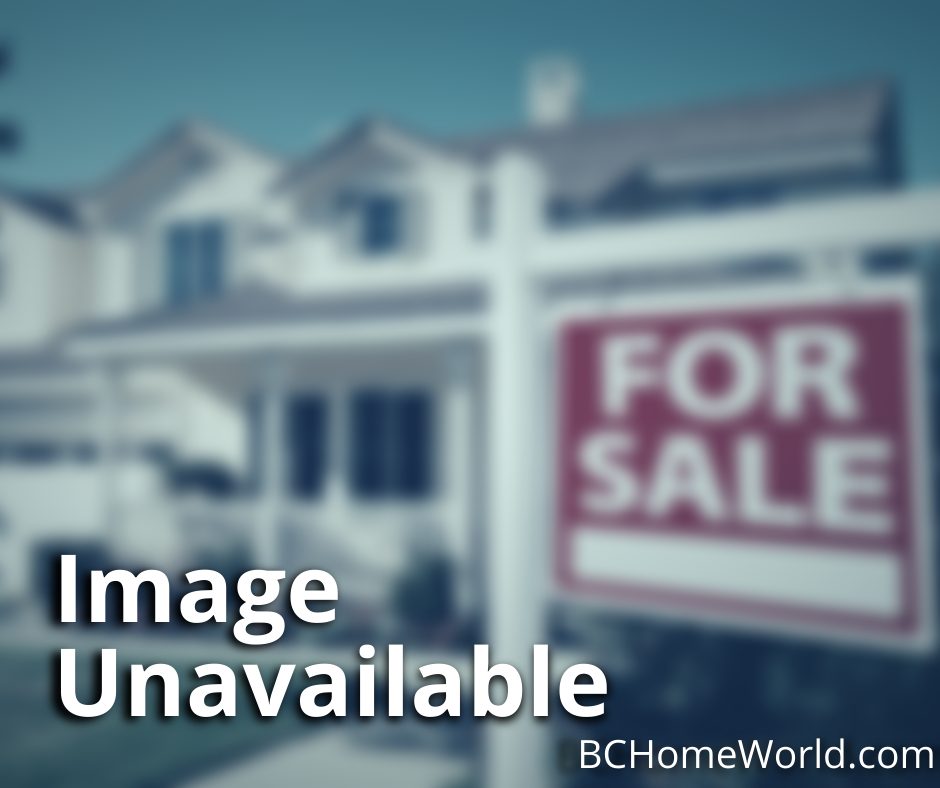5 Bedroom
4 Bathroom
3,969 ft2
2 Level
Fireplace
Baseboard Heaters, Hot Water
$2,280,000
Rare find Burnaby Lake family home conveniently located on a private 50' x 207' (10,385 sqft) lot with a large southern backyard. A large bonus workshop is under the deck. The spacious foyer with a grand spiral staircase leads to the main level upstairs. Two large skylight windows bring natural light into the house throughout the day. Master bedroom and two bedrooms on the upper level, along with a good-sized living room, dining room, and family room connected to an outside covered patio perfect for entertaining. All bathrooms and kitchen have granite countertops. Two-bedroom self-contained in-law suite on the ground level with a side entrance. Another one-bedroom potential bachelor suite on the other side, with separate access. Centrally located with easy access to Canada Way and Hwy 1. (id:60504)
Property Details
|
MLS® Number |
R3011951 |
|
Property Type |
Single Family |
|
Neigbourhood |
Eastburn |
|
Parking Space Total |
2 |
Building
|
Bathroom Total |
4 |
|
Bedrooms Total |
5 |
|
Architectural Style |
2 Level |
|
Constructed Date |
1988 |
|
Construction Style Attachment |
Detached |
|
Fireplace Present |
Yes |
|
Fireplace Total |
3 |
|
Heating Type |
Baseboard Heaters, Hot Water |
|
Size Interior |
3,969 Ft2 |
|
Type |
House |
Parking
Land
|
Acreage |
No |
|
Size Irregular |
10385 |
|
Size Total |
10385 Sqft |
|
Size Total Text |
10385 Sqft |


