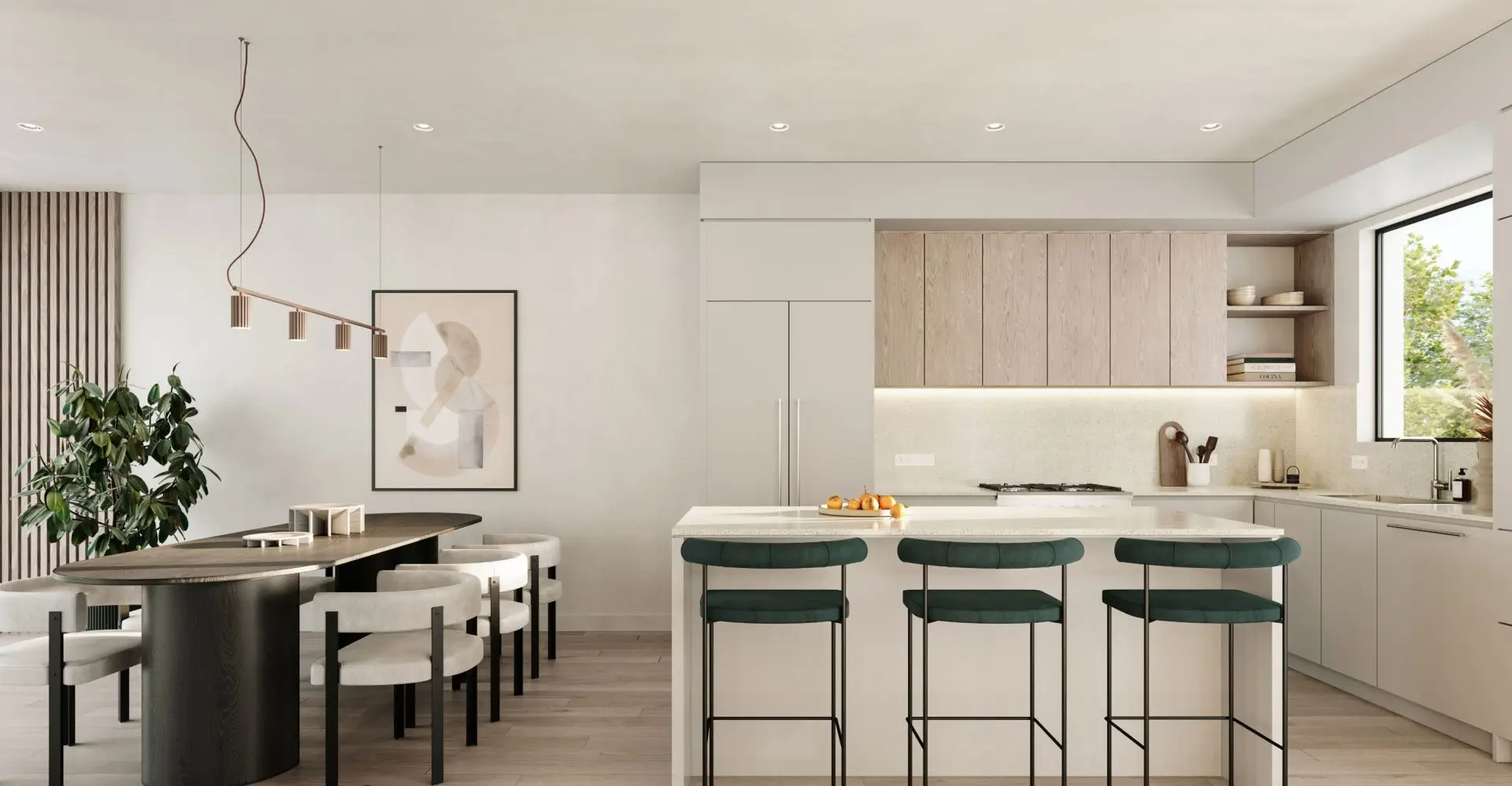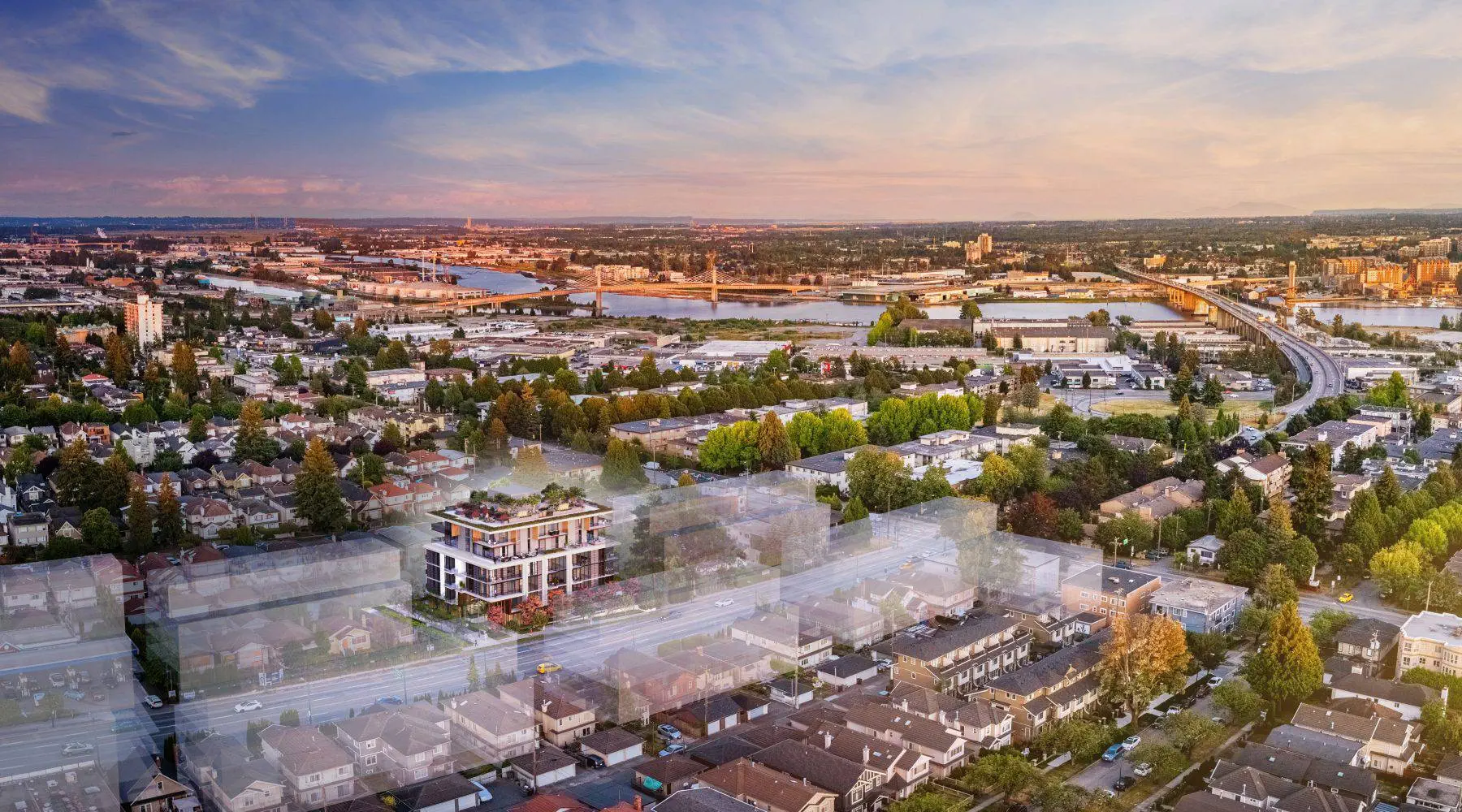Oakmont by Contour Development at 8486 Oak Street, Vancouver, BC
Welcome to Oakmont, a brand-new and elegant condo community developed by Contour Development. Located at 8486 Oak Street in the tranquil South Oak neighbourhood of Vancouver, this collection of studio, one-, two-, and three-bedroom homes is a celebration of meticulous craftsmanship, artistic architecture, and serene landscapes. Completion of this community is scheduled for 2024, with a total of 42 units available.
Experience the epitome of West Side living in Vancouver. Marpole, known for its peaceful residential streets and abundance of conveniences, has long been a sought-after location to call home.
Inside each home, you will find the essence of modern design. Renowned Vancouver interior designer, Alda Pereira, has expertly sculpted the interiors, maximizing functionality with clean lines and a contemporary style.
The contemporary architecture by AVRP is a testament to both warmth and weightlessness. As the structure ascends, you will notice the changing form, from elegant wood features to mullioned windows and recessed upper levels. Each element harmoniously blends together, creating a truly captivating living environment.
At Contour Development, we believe in the power of beauty. Our commitment to attention to detail, artistic design, and creating spaces of true elegance are the common threads woven into every Oakmont home. We take pride in shaping cities and believe that beauty can transform lives.
Don’t miss the opportunity to be a part of this stunning community. Available units at Oakmont range from cozy 583 square feet to generous 122 square feet, with prices starting at $629,900 and going up to over $1,449,900.
Experience elegance in living and make Oakmont your new home in the heart of Vancouver’s South Oak neighbourhood. Contact us today for more information or to schedule a visit.

| Building Type: Condo | Construction Status: Under Construction |
| # of units: 42 | Builder(s): Contour Development |
| # of story: 6 | Architect(s): VRP Architecture Inc. |
| # of Bedrooms: 0 – 3.5 | Interior Designer: Alda Pereira Design |
| Square Footage: 583 – 1220 | Strata Fee: $0.47 /sf per month |
| Selling Status: Registration | Parking: Underground parking |
| Estimated Completion: Jun 2024 | Price Range: $629,900 – $1,449,900 ($1167 psf) |
| Ownership: Condominium | |
| Ceilings: TBA |
The Location of Oakmont

The Features of Oakmont by Contour Development
THE ESSENCE OF MODERN DESIGN
Discover the artistry of renowned Vancouver interior designer, Alda Pereira, as she sculpts exquisite interiors that seamlessly blend functionality with a clean, modern style. Prepare to be captivated by the vast amount of natural light flooding through the expansive, triple-glazed windows, creating an unparalleled sense of spaciousness and openness.
DISTINCTIVE CUISINE
Indulge in undeniable sophistication within the kitchens, where contemporary Italian Aster Cucine cabinetry takes center stage, complemented by beautifully crafted custom metal open shelves. Miele appliances and elegant stone finishes add a touch of refinement. With an abundance of storage options, your necessities will be effortlessly organized, while an expansive island beckons for both preparation and dining.
UNWAVERING COMFORT
Elevating your bathing experience to a luxurious level of tranquility, the bathrooms exude elegance with natural stone accent walls and sleek Graff fixtures boasting a brushed nickel finish. Italian Aster cabinetry and built-in medicine cabinets ensure ample space for toiletries. Enveloping you in warmth, the heated ensuite floors provide unwavering comfort from day to night.
MEANINGFUL DETAILS
Every detail within the home has been thoughtfully curated to enhance your everyday experience. Upon arriving home, you will be welcomed by a stylish entryway, complete with a bench and key storage, encouraging a moment of pause and tranquility. Custom niches thoughtfully designed for art displays and distinctive wallpaper adorn every elevator foyer, adding a touch of personalization to your surroundings.






