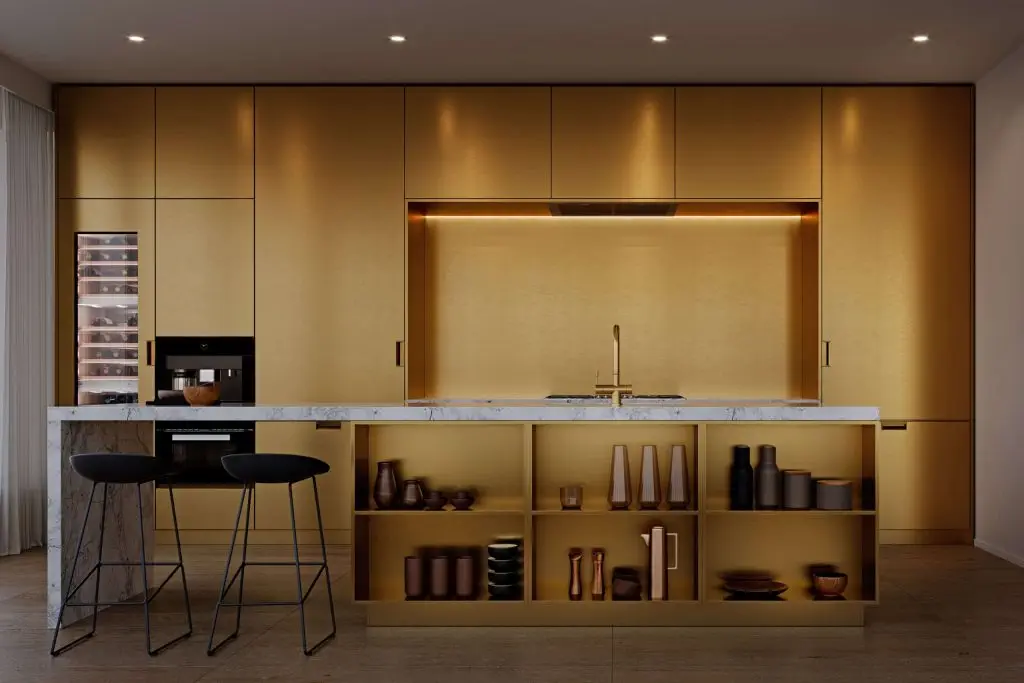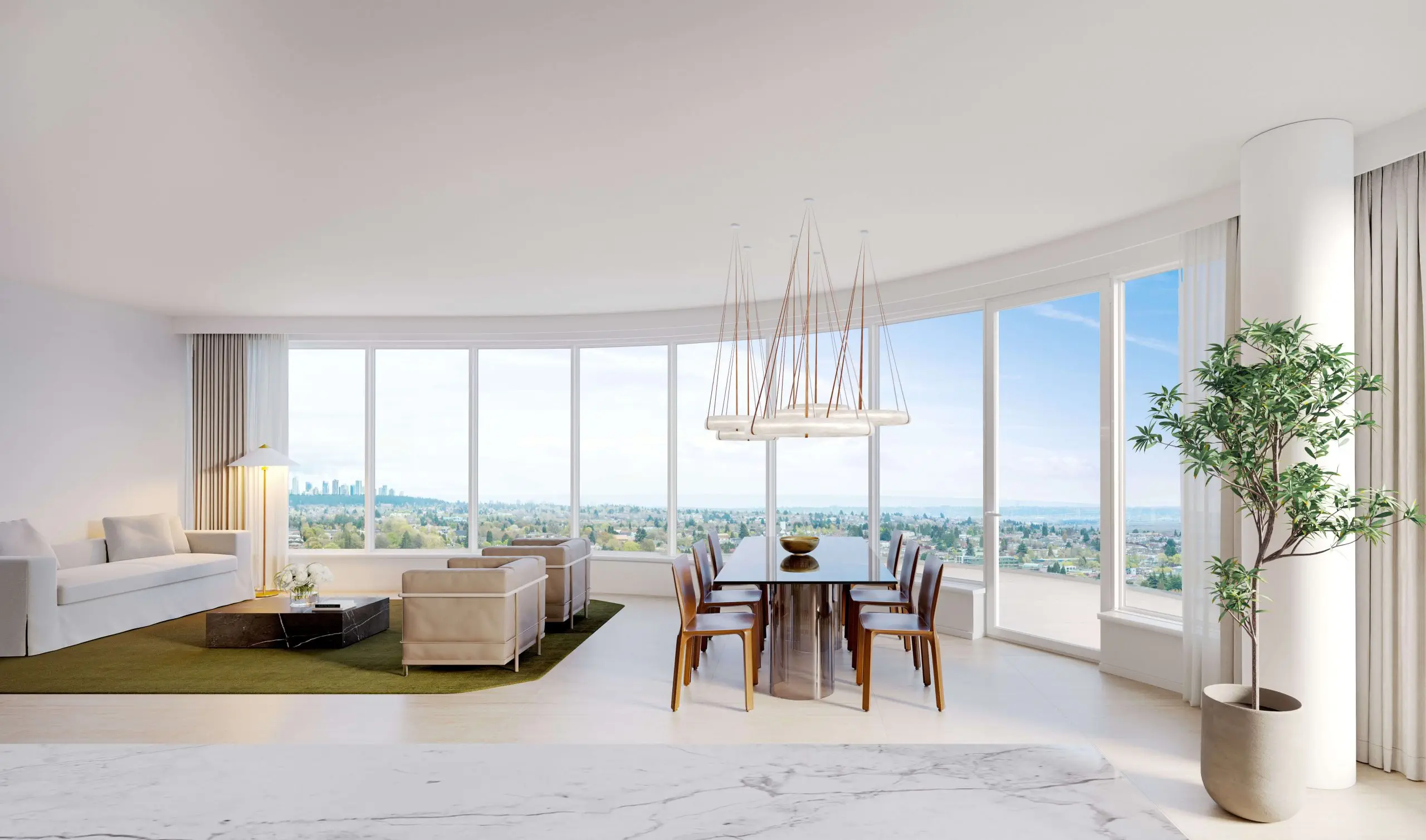Oakridge x Clémande by Westbank at 650 West 41st Avenue, Vancouver, BC
Oakridge x Clémande is a brand new condominium community currently being built by Westbank and QuadReal. It is located at 650 West 41st Avenue in Vancouver, BC, and is expected to be completed in 2025. The community consists of 280 units, ranging in size from 1151 to 1171 square feet. The prices of the available units range from $2,619,980 to $2,979,980.
This residential offering at Oakridge is a 17-storey tower with interiors designed by Clemande Burgevin Blachman. It is the first project by Westbank to include fully furnished homes, with furniture and accessories handpicked by the designer.
The design principles behind this project are based on six important values: Generosity, Integrity, Originality, Independence, Simplicity, and Freedom. The aim is to create a perfect home that reflects these principles and caters to the needs and preferences of the residents.
Clémande, the designer behind the project, draws inspiration from her unique upbringing. Having grown up in various places and experiencing different cultures, her sense of beauty, design, and style is influenced by a combination of nonchalance, bohemian flair, and elegant simplicity. With a background in literature and a successful design gallery, Clémande brings a fresh and original perspective to the project.
The overall design philosophy is focused on creating beautiful homes that provide comfort, joy, and a sense of freedom. The attention to detail, choice of materials, and respect for tradition and history make Oakridge x Clémande a unique community.

| Building Type: Condo | Construction Status: Under Construction |
| # of units: 280 | Builder(s): Westbank |
| # of story: 23 | Architect(s): Henriquez Partners Architects and Adamson Associates Architects |
| # of Bedrooms: 0 – 3 | Interior Designer: TBA |
| Square Footage: 1151 – 1171 | Strata Fee: $1.15 /sf per month |
| Selling Status: Selling | Parking: TBA |
| Estimated Completion: Spring 2025 | Price Range: $2,619,980 – $2,979,980 ($2411 psf) |
| Ownership: Condominium | Storage: For lease |
| Ceilings: TBA |
The Location of Oakridge x Clémande

The Features of Oakridge x Clémande by Westbank
Exterior:
- The exterior features an aluminum-framed curtain wall system with Low-E coating, offering high performance and architectural expression.
- The triple-glazed façade provides improved acoustics and energy efficiency.
- The sanctuaries are private spaces with floor-to-ceiling sliding doors, that seamlessly connect the interior and exterior areas.
- The concrete balconies with glass guardrails complement the interior design, creating harmony between the inside and outside spaces.
- The residential building lobby entrance features a spacious design with full-height glass doors and a lobby water feature.
Sustainable & Mechanical Design:
- The building envelope is optimized to minimize heating and cooling demand.
- A centralized geothermal district energy utility plant provides heating, cooling, and domestic hot water.
- Each suite is equipped with 4 pipe fan coil heating and air conditioning (HVAC).
- Landscape areas and stormwater detention tanks reduce stormwater runoff.
- Stormwater quality control systems are in place.
- Heat recovery ventilators are installed in each suite.
- Plumbing fixtures are designed to have low water consumption.
Structural Design:
- The reinforced concrete and post-tensioned slab design allows for longer spans and minimizes the number of columns, maximizing suite layouts, balcony areas, and views.
- The concrete slabs help reduce noise and vibrations between occupied levels.
Electrical Design:
- The front entry features a convenient “One-Touch” master switch for lighting control.
- LED lighting is used throughout the building.
Building Systems and Security:
- The residential lobby has a 24-hour concierge and security.
- An electronic control system with encrypted access is implemented building-wide.
- Building entry points are under 24-hour digital video recording surveillance.
- An encrypted entry phone system ensures secure access.
- High-speed elevators with restricted floor access are available.
Parking Garage:
- Residential valet services are provided with dedicated drop-off locations.
- Electrical vehicle charging stations and car wash areas are available.
Interior Home Design Features:
- The interiors are custom-designed by Clémande Burgevin Blachman.
- The suite entry door is brass-clad with operable side panels and brass door hardware.
- Stone floor thresholds are present at suite entry doors.
- Triple pane curtain walls offer improved thermal and acoustic performance.
- Sanctuaries, balconies, and terraces have fully glazed sliders/swing doors.
- Living areas, kitchens, and bedrooms feature engineered wood extra wide plank flooring.
- Kohler plumbing fixtures and fittings are used.
- Motorized sheer curtains are installed in living areas, while black-out curtains are in sleeping spaces.
- Two-bedroom homes come with built-in semi-recessed brass niches.
- Master closets have built-in shelving and organizers.
- An upgrade option for a white lacquer wall is available in the master bedroom.
Kitchen Design Features:
- The kitchen features custom-designed high gloss white lacquer cabinetry with a brass-clad backsplash and integrated under-cabinet LED strip lighting.
- Stone countertops are used.
- Miele appliances include an integrated refrigerator, dishwasher, and hood fan.
- One and two-bedroom homes have the option for a full brass kitchen upgrade.
Studio/One Bedroom Appliance Package:
- The package includes a Miele 24″ fridge, gas cooktop, integrated hood fan, speed oven, dishwasher, and a washer and ventless dryer.
Two-Bedroom Appliance Package:
- The package includes a Miele 30″ fridge, 24″ gas cooktop, integrated hood fan, speed oven, oven, dishwasher, and a washer and ventless dryer.
Penthouse Appliance Package:
- The package includes a Miele 36″ fridge, 36″ cooktop, integrated hood fan, speed oven, 30″ oven, dishwasher, coffee machine, wine fridge (full height or under counter), and a washer and ventless dryer.






