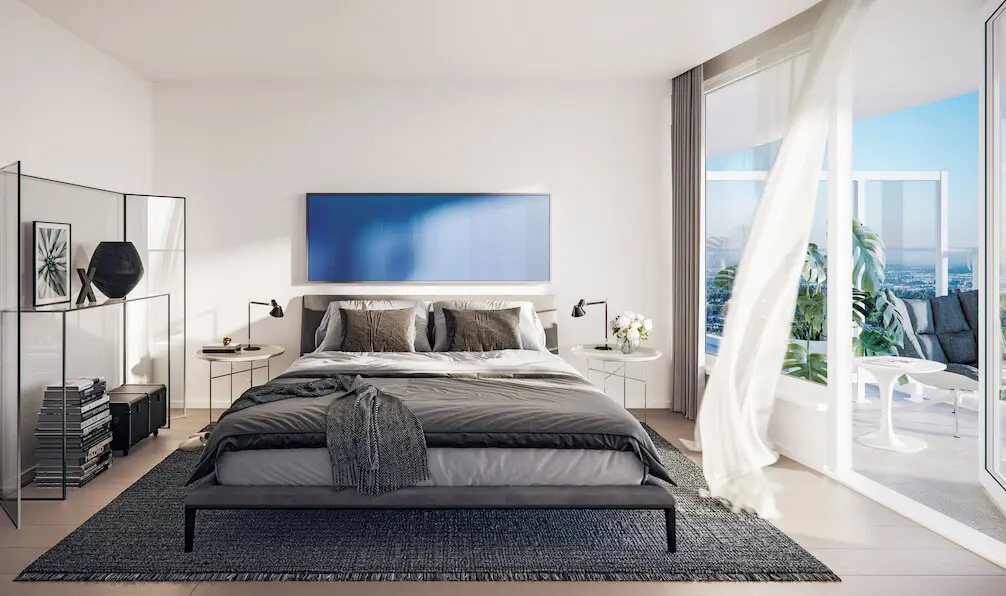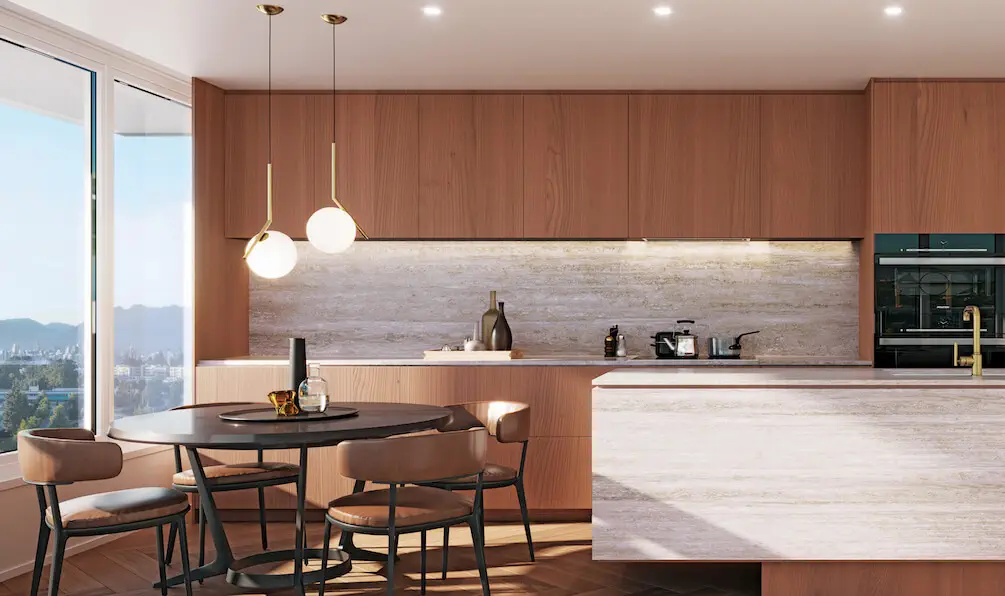Oakridge x Westbank by Westbank at Cambie Street & West 41st Avenue, Vancouver, BC
Introducing Oakridge x Westbank by Westbank:
We are excited to present our latest residential project at Oakridge Park, which combines our expertise with a collaboration with Azuma Makoto. This development represents the best of Westbank, showcasing our dedication to Building Artistry and using art as a medium for inspiration. Throughout our journey, we have always sought out passionate collaborators who align with our values. For this particular project, we are thrilled to introduce Azuma Makoto, an incredible artist from Tokyo, who embodies the beauty, inspiring design, meticulous attention to detail, and creativity that we hold dear.
East at Oakridge x Westbank is a complex and layered design, bringing together various architectural and aesthetic influences. It reflects the Japanese design concept of Layering, which we have been exploring for some time. The aim is to blur the boundaries between the natural world and the built environment, emphasizing our dedication to nature.
West at Oakridge x Westbank draws inspiration from European influences, particularly seen in the interiors of our highly sought-after residences such as the Fairmont Pacific Rim, Shangri-La Toronto, Shangri-La Vancouver, Soho House Toronto, and Oakridge Park.
The Contemporary homes at Oakridge x Westbank embrace the evolution of luxury, as envisioned by our talented collaborators. These homes are characterized by simplicity, subtle sophistication, deliberate use of texture, and clean lines. Our goal is to create a space that even a minor can appreciate, hence we have used simple language throughout the description. If any technical terms are used, we will ensure to explain them clearly. Our writing style maintains a professional tone while being easy to read.
We are excited to bring you Oakridge x Westbank – a fusion of art and architecture that truly embodies our vision of creating inspiring living spaces.

| Building Type: Condo | Construction Status: Under Construction |
| # of units: 136 | Builder(s): Westbank and QuadReal |
| # of story: 32 | Architect(s): Adamson Associates Architects and Henriquez Partners Architects |
| # of Bedrooms: 0 – 4 | Interior Designer: TBA |
| Square Footage: 1224 – 1654 | Strata Fee: TBA |
| Selling Status: Selling | Parking: TBA |
| Estimated Completion: Dec 2024 | Price Range: $4,045,980 – $4,824,980 ($2902 psf) |
| Ownership: Condominium | |
| Ceilings: TBA |
The Location of Oakridge x West

The Features of Oakridge x Westbank by Westbank
Oakridge Mall will be transformed into a luxurious high-rise community situated in a beautiful park-like environment, boasting stunning public art, retail options, and delightful restaurants. This project along the Cambie corridor shines among the recent developments in the area, which have primarily consisted of low to mid-rise buildings with no special features or influence.
The development also includes a fantastic luxury car-sharing program and a valet parking service exclusively for residents. When purchasing a unit, certain benefits are included based on the number of bedrooms: two-bed units will receive one valet membership, while three-bed units will receive two valet memberships. One-bed units will have the opportunity to join a waiting list.
Additionally, all units will be provided with a one-zone transit pass that is valid for two years. Exciting extras and upgrade options are available for residents, such as a valet membership that costs $188 per month and an electric vehicle valet membership for $228 per month. The residential area spans from the 9th to the 32nd floors, and the square footage mentioned includes patio space for all units.
The flooring in the kitchen, entry area, living area, and bedrooms consists of beautiful wood, while the main and ensuite bathrooms feature luxurious marble flooring. The cabinets are made of laminate, and the appliances have an integrated finish. The heating source for the community is geo-thermal, and central air conditioning is also provided.






