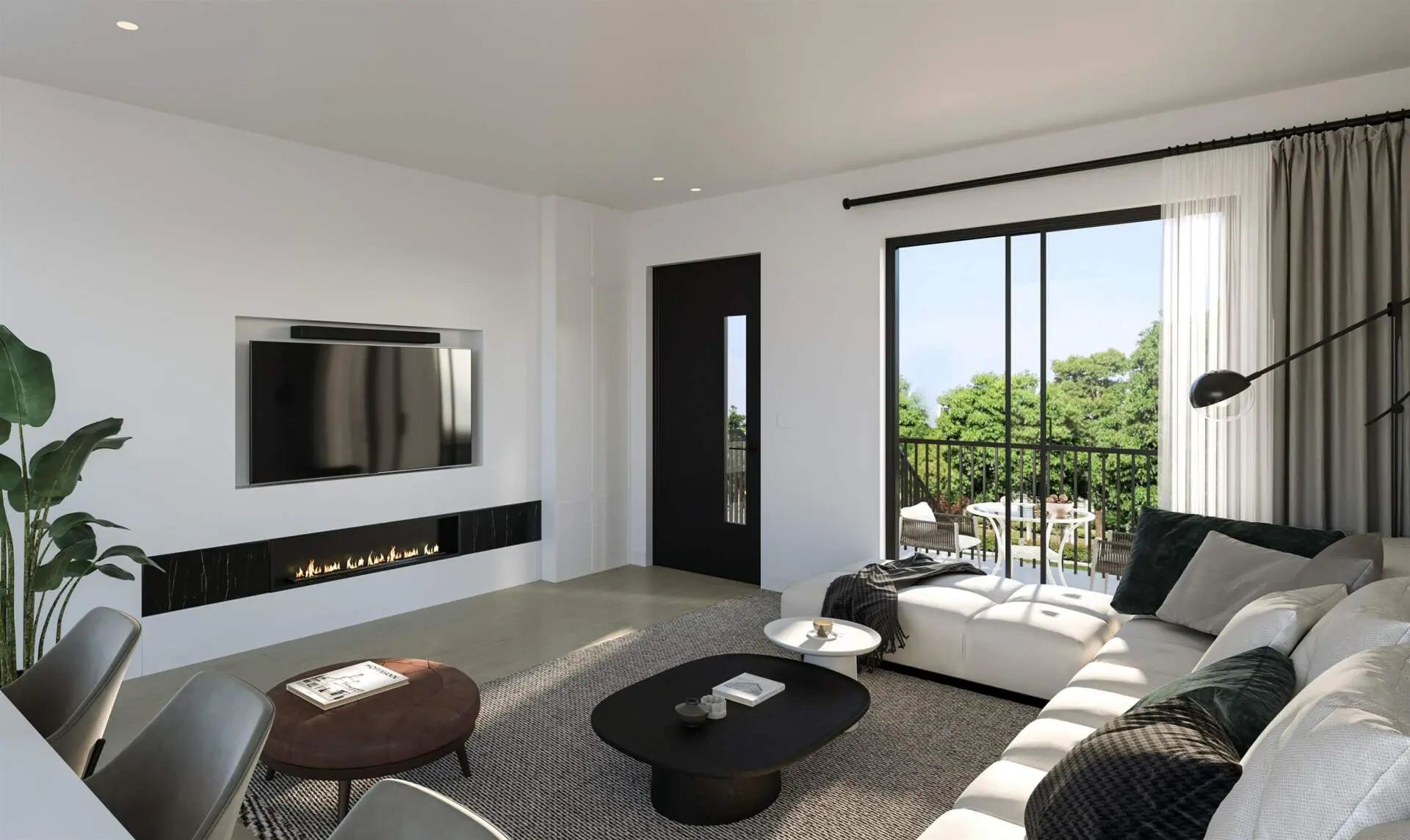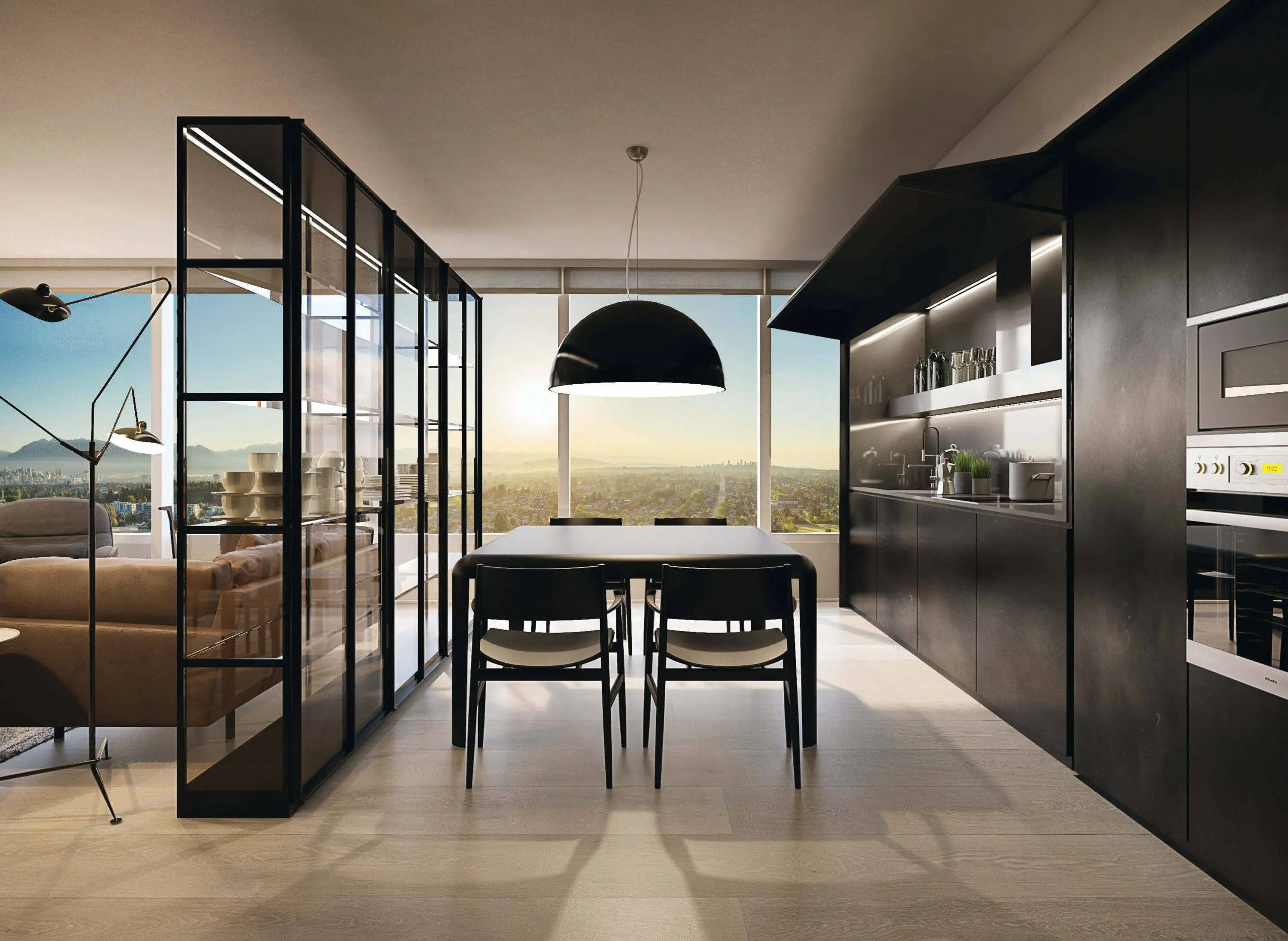Piero Lissoni x Oakridge by Westbank & QuadReal at 668 West 41st Avenue, Vancouver, BC
Piero Lissoni x Oakridge is a new condominium community currently being constructed in Vancouver by Westbank and QuadReal. It is located at 668 West 41st Avenue and is set to be completed in 2024. The community consists of 290 units, with prices ranging from $3,366,980 to $4,044,980. The units vary in size from 1188 to 1201 square feet.
Piero Lissoni is an Italian designer known for his minimalist style and strong influences from his heritage. His work has set a high standard for the Oakridge project, with his team’s expertise and the depth of their practice. They are regarded as one of the most respected design firms in Italy.
The Oakridge x Lissoni tower is one of the tallest residential buildings in the Oakridge complex, spanning 42 floors and housing 319 residential units. Lissoni’s design for the lobby, building amenities, rooftop garden, and homes was inspired by the majestic beauty and unique landscape of the Pacific Northwest, including the dense forests, diverse trees, and stunning mountain views.
The Piero Lissoni x Oakridge building offers breathtaking views from every home and public space, making it the focal point of the design. In addition, the top floors feature 70 spacious homes called ‘Palazzi’, designed by Lissoni to embrace luxury, unrivaled views, and a timeless Milanese aesthetic. These Palazzi homes, located on floors 28-41, are highly desirable among the collection of residences, thanks to their exceptional design, expansive open spaces, and stunning vistas.
Overall, Piero Lissoni x Oakridge combines Italian design elegance, natural beauty, and luxurious living spaces to create a truly exceptional condominium community.

| Building Type: Condo | Construction Status: Under Construction |
| # of units: 290 | Builder(s): Westbank & QuadReal |
| # of story: 42 | Architect(s): Adamson Associates Architects and Henriquez Partners Architects |
| # of Bedrooms: 1 – 4 | Interior Designer: TBA |
| Square Footage: 1188 – 1201 | Strata Fee: $0.83 /sf per month |
| Selling Status: Selling | Parking: TBA |
| Estimated Completion: Winter /Spring 2024 | Price Range: $3,366,980 – $4,044,980 ($3101 psf) |
| Ownership: Freehold & Condominium | |
| Ceilings: TBA |
The Location of Piero Lissoni x Oakridge

The Features of Piero Lissoni x Oakridge
Kitchen:
The kitchen in each unit is a convenient and versatile Boffi On/Off unit. It can be tucked away or left open with the touch of a button, thanks to a door reminiscent of a garage. The kitchen is housed within a sleek cabinet, available in either a lead-colored metal or dark wood finish. When opened, the interior reveals a stylish stainless steel design, including the countertops, backsplash, and sides. The kitchen is equipped with LED lighting, integrated shelving units, and a hood fan. The range of appliances includes a Miele induction cooktop in various sizes, a speed oven, an oven, a fully integrated dishwasher with a custom panel, a fridge, and a Boffi hood fan. The kitchen is complemented by engineered oak wood flooring.
Living:
Selected units feature dark oak millwork in the living area. Motorized sun shades are provided, with black-out shades available in the bedrooms. The curtain wall offers triple-pane glass for enhanced thermal and acoustic performance. The living space is finished with engineered oak wood flooring.
Master Bedrooms:
The master bedrooms are designed to feel bright and spacious, featuring open closets and glass walls instead of traditional ones. The closets are custom-designed with glass by Piero Lissoni.
Master Bathrooms:
The master bathrooms are designed with luxury in mind. The built-in bathtub features a dark natural stone, with a honed tub deck and textured tile surround for a contrasting finish. The custom shower tray matches the textured dark natural stone finish. The bathroom also includes a dark natural stone integrated sink and countertop, a dark wood vanity, and wood-like flooring for a touch of warmth and sophistication.






