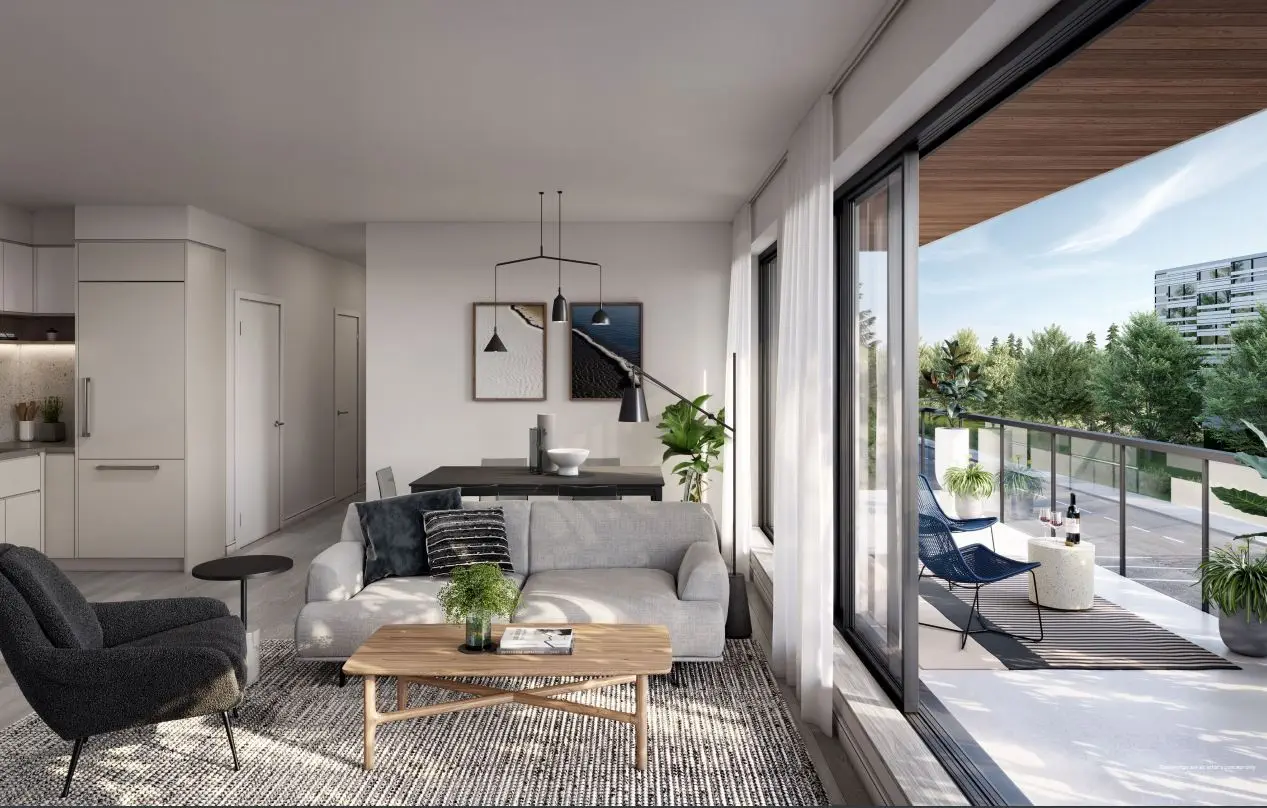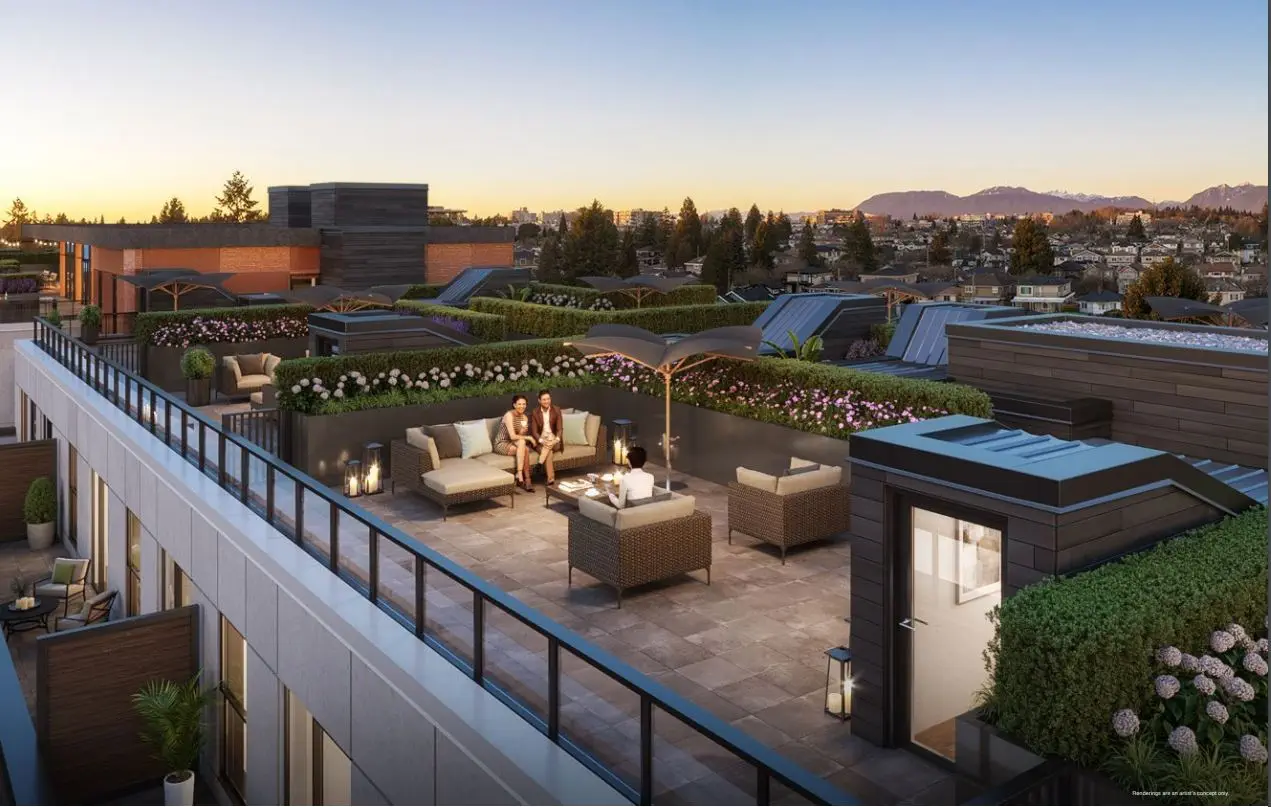Pure by Lavern Developments at 263 West 49th Avenue, Vancouver, BC
Pure is a brand-new neighbourhood of apartments and townhouses developed by Lavern Developments. It is presently under construction at 263 West 49th Avenue in Vancouver and is expected to be completed by 2024. The neighbourhood uses an overall of 92 units, with costs ranging from $1,119,000 to over $1,800,000. The sizes of these systems differ, starting from 874 square feet and going up to 1274 square feet.
One of the special functions of Pure is its use of biophilic design. This style approach aims to create a strong connection between people and the natural world. It acknowledges that humans are living beings and need to be surrounded by nature even in their homes. Biophilic design provides this by including organic products, lavish landscaping, and scenic views into the home. Pure has effectively incorporated biophilic design both inside and outside of its homes.
In addition to embracing nature, Pure also emphasizes sustainability and supplies a healthier living environment. The community concentrates on cleaner internal air quality, natural lighting, temperature level guidelines, and acoustic comfort. This guarantees that locals can take pleasure in a comfortable and tranquil home. In addition, Pure has created outdoor patios and rooftops that act as serene outdoor locations, offering a tranquil sanctuary in the middle of the dynamic city.

| Building Type: Townhouse & Condo | Construction Status: Under Construction |
| # of units: 92 | Builder(s): Lavern Developments |
| # of story: 4 | Architect(s): GBL Architects and rareEarth Project Marketing |
| # of Bedrooms: 0 – 4 | Interior Designer: CHIL Interior Design |
| Square Footage: 874 – 1274 | Strata Fee: TBA |
| Selling Status: Registration | Parking: 2-level Underground Parkade |
| Estimated Completion: Sep 2024 | Price Range: $1,119,000 – $1,800,000 ($1277 – $1685 psf) |
| Ownership: Freehold & Condominium | |
| Ceilings: 9′ |
The Location of Pure

The Features of Pure by Lavern Developments
Invite to an easily situated community on the West Side of Vancouver, at the crossway of 49th and Columbia. This area is within walking distance of Langara College, the Cambie Corridor, and the Langara-49th Avenue SkyTrain Station.
Our structure is surrounded by upcoming retail shops, creating a dynamic and amazing environment. The style of the building includes nature-inspired components, producing a sensory experience with natural light, textures, and botanical and fluid kinds.
Outside your door, you will discover amazing natural facilities, such as Langara Park, the tree-lined Langara Trail, and the picturesque Langara Golf Course. These features provide a soothing and satisfying environment.
As you enter our structure, you will be welcomed by a remarkable entryway with a calming water feature, high ceilings, a stunning staircase, and natural wood, stone, and green ornamental elements.
Our homes provide generous outdoor patio areas and balconies, allowing you to enjoy fresh air and natural light. A few of these outside spaces even feature natural landscaping for a tranquil impact.
Both the indoor and outside roof features draw inspiration from the natural elements discovered in this tree-lined West Side neighbourhood. These amenities are perfect for relaxation and socializing with your next-door neighbors.
We have 2 attentively designed color combinations for our homes, inspired by natural elements such as water and earth. These combinations are implied to improve your state of mind, productivity, and total sense of wellness.
In terms of home finishes, we have picked products that minimize hazardous VOC compounds, improving indoor ecological quality. Our main home and bedrooms include premium hardwood-style laminate floor covering and LED lighting throughout to develop an energy-efficient and well-lit environment.
Our kitchens are developed with distinct kitchen cabinetry, soft-close doors and drawers, and premium devices. The bathrooms and ensuites feature drifting vanities, sufficient storage, and elegant components.
When it concerns facilities, our structure uses a roof common lounge, interactive study rooms, a music space, bike storage, and repair centers, a pet dog washing station, and more.
We are proud to be a sustainable and low-emission green structure, developed following the City of Vancouver’s policies. Our structure includes features like whole-building airtightness, a high-efficiency Heat Recovery Ventilation system, and Low-E windows to provide a much healthier and more energy-efficient living space.
Your security is our top priority, and our structure is geared up with security procedures such as fob access, safe and secure underground parking, and closed-circuit security cams. We also use pre-wiring for electrical car charging and advanced fire protection systems.
For your assurance, we offer a comprehensive brand-new home guarantee. This consists of coverage for products and workmanship, constructing envelope and water penetration, and structural issues.
We hope you select to make our building your brand-new home, where thoughtful style, natural elements, and a sense of community come together.






