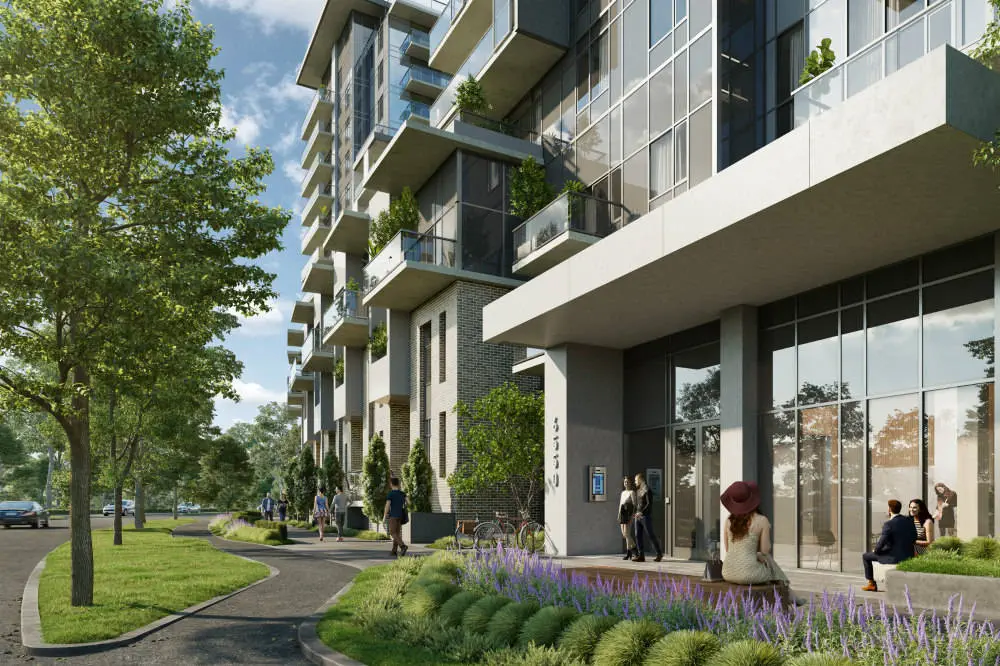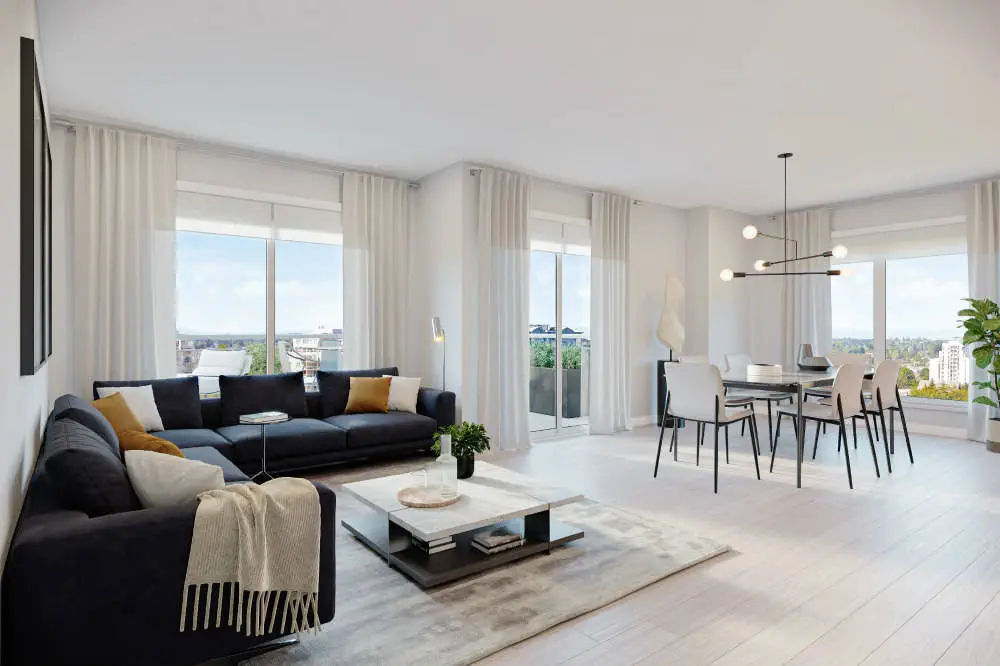RC at CF Richmond Centre by Cadillac Fairview Corporation & SHAPE at 6331 Number 3 Road, Richmond, BC
RC at CF Richmond Centre is a brand-new condo and townhouse community being built by Cadillac Fairview Corporation and SHAPE at 6331 Number 3 Road in Richmond, BC. The project is expected to be completed by 2025 and will consist of 200 units.
SHAPE has put great care into designing these homes, focusing on intelligent layouts, timeless design, and premium finishes to create an extraordinary lifestyle for residents. Each kitchen in a SHAPE home features top-of-the-line appliances from Gaggenau, known for their high-quality gourmet performance and elegant European design. With a two-year warranty, these appliances are sure to be a standout feature in your home.
The surrounding area offers 80 acres of cultural and recreational amenities for residents to enjoy. Minoru Park, Richmond City Hall, the Richmond General Hospital, and the New Minoru Centre for Active Living and Aquatic Centre are all within close proximity to CF Richmond Centre, providing residents with a variety of options for leisure and wellness activities.
Whether you’re looking to explore the beautiful green spaces, stay active at the fitness center, or indulge in cultural experiences, CF Richmond Centre offers a vibrant and convenient urban lifestyle that caters to all residents.

| Building Type: Townhouse & Condo | Construction Status: Under Construction |
| # of units: 2000 | Builder(s): Cadillac Fairview Corporation & SHAPE |
| # of story: 14 | Architect(s): GBL Architects |
| # of Bedrooms: 0 – 4 | Strata Fee: TBA |
| Square Footage: TBA | Parking: Included |
| Selling Status: Selling | Price Range: Coming soon |
| Estimated Completion: 2025 | Interior Designer: CHIL Interior Design and Evoke International Design |
| Ownership: Condominium | |
| Ceilings: 9′ – 18′ |
The Location of RC at CF Richmond Centre:

The Features of RC at CF Richmond Centre
Revolutionary Masterplan
A groundbreaking 27-acre community in the heart of Richmond, designed to transform the way people think, live, and invest in the region.
Shopping Excellence:
CF Richmond Centre is one of the top shopping destinations in Canada, featuring renowned brands like Apple, Lululemon, Muji, Nike, Sephora, Uniqlo, Zara, and more.
Expansion:
Over 300,000 SF of new retail space will be added, offering open-air shops, restaurants, plazas, and streetscapes.
Recreation Nearby:
Minutes away from over 80 acres of recreational facilities including Minoru Park, Richmond Cultural Centre, a new 110,000 SF Aquatic Centre, and the Olympic Oval.
Convenient Connectivity:
Connected to Richmond-Brighouse Station, the first stop on SkyTrain’s Canada Line, providing direct access to YVR Airport, downtown Vancouver, and the surrounding region.
Prime Locations:
Enjoy the best of Richmond with Steveston Village, Iona Beach, and the US border just a short drive away.
Investment Opportunity:
A rare chance to invest with Cadillac Fairview and SHAPE, who have invested over $1.5 billion in the success of the project.
Elegant Homes and Design:
The final release of 388 homes in Phase ONE, including Towers FIVE and SIX with 1-, 2- and 3-bedroom units, Townhomes, and double-height RC Collection Penthouse plans.
Thoughtful Design:
Crafted by award-winning GBL Architects and CHIL Interior Design, featuring open-concept floorplans with 9ft. ceilings for natural light.
European Kitchens:
Signature SHAPE kitchens are known for functionality and efficiency, with European wood laminate cabinetry, soft-close doors, solid quartz countertops, and chef-inspired appliances including Gaggenau ovens and Bosch refrigerators.
Modern Washrooms:
Relax in elegant washrooms with extended mirrors, porcelain wall tiles, Kohler toilets, Grohe shower fixtures, floating vanities, and luxurious soaker tubs.
Neighbourhood Amenities:
Neighborhood TWO features 39,000 SF of tranquil courtyard spaces, including four private Sky Gardens with gardening plots, lounges, BBQs, and relaxation areas.
Building Amenities:
Residents of Neighborhood TWO will enjoy 17,000 SF of indoor and 39,000 SF of outdoor amenity space, including a guest suite, Wellness Lounge, Co-working Space, Student Lounge, Family Lounge, and Pet Run with dog wash and grooming area.
Main Features
Locals will have access to a main feature facility spread over two floors, using over 14,000 SF of indoor and 8,000 SF of outside space. The center includes:
- A modern gym with a view of the outdoor courtyard
- Studio area geared up for dance, yoga, and Pilates
- Private occasion lounges for social gatherings
- Treatment space for therapy services
- Multimedia space for movies and karaoke
- Games space with activities like ping-pong and billiards
- Children’s play area with a different lounge for parents
- Music rooms and a mah-jong space
Service & Security
We supply concierge service and parcel delivery rooms to make life safe and practical for residents. This includes:
- In-building concierge for plan management
- Parcel delivery room with lockers
- Dedicated lobby for each tower
- FOB-controlled access to various areas for security
- National Home Warranty coverage
- Secure underground parking space and charging station setup
- Bike storage and upkeep centers
Universal Suite Design
Our suites are designed with clear circulation areas, peepholes, available outlets, rail installation in restrooms, and reduced thresholds for easy balcony access.
Penthouses
Our penthouses offer luxurious living spaces with lofted ceilings, high-grade Gaggenau kitchen home appliances, private terraces, and special passage upgrades for added high-end.
Luxury Features
Luxuriate in the architecturally created penthouses with double-height ceilings, premium appliances, sophisticated bathrooms, and private parking.






