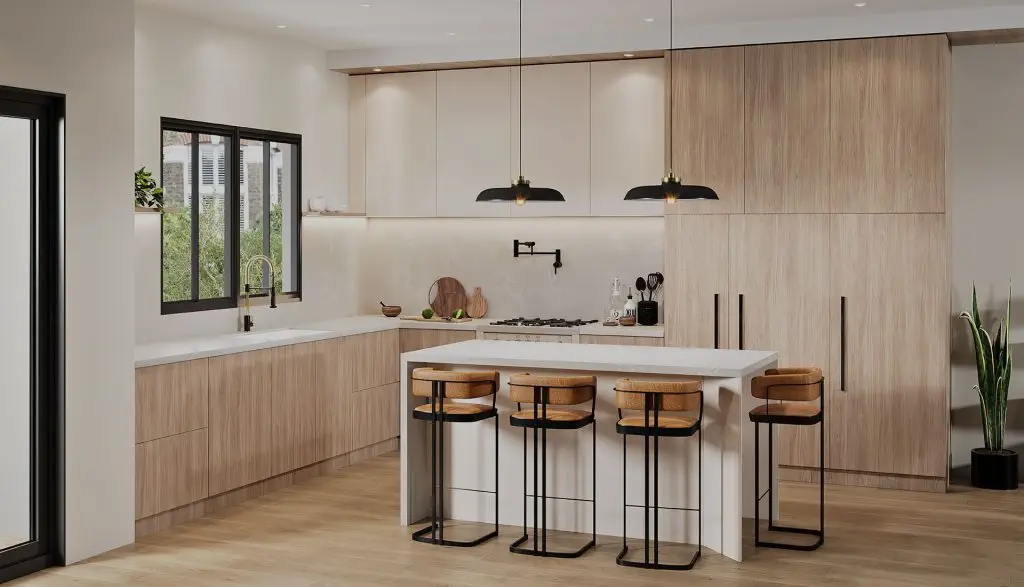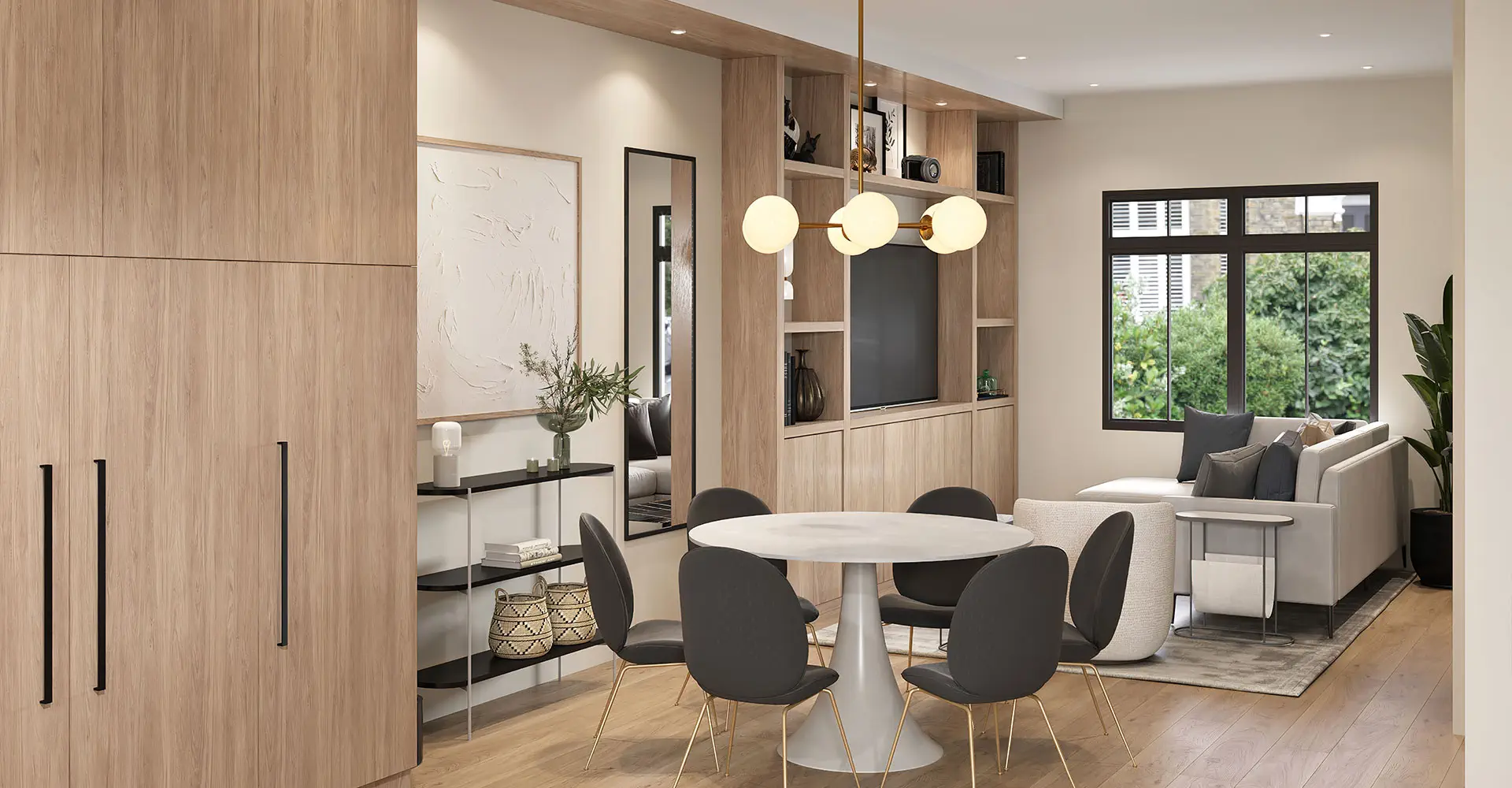Sapperton by Illuma Development at 339 Keary Street, New Westminster, BC
Sapperton by Illuma Development is a brand new townhouse neighbourhood being established by Illuma Development located in New Westminster, BC. It is currently being built on Keary Street in New Westminster and is set to be finished in 2025. The community includes 9 units, varying in size from 1238 to 2105 square feet. The costs of the available units vary from $1,190,000 to $1,980,000.
Welcome to Sapperton Heights! Our community uses 9 contemporary townhouses, perfect for growing families seeking a comfy and linked lifestyle.
Residing in a townhouse supplies a wise alternative to single-family homes, using the benefits of a close-knit community.
Sapperton Living is preferably situated in the heart of Sapperton, supplying practical access to a variety of features. Our collection of townhouses features a modern-day design with 3 bedrooms and 3 restrooms. Imagine calling Keary Street your brand-new home, located just off Brunette Avenue.
In Sapperton, you can experience the best balance of convenience, comfort, and style. Our spacious townhomes offer 3 bedrooms plus a family room or babysitter suite, located on a peaceful and tree-lined street. You’ll be simply actions far from facilities, shopping, and public transportation.
Here are some highlights of living in Sapperton:
- Take pleasure in the advantages of a single-family home while benefiting from townhouse living.
- Commute easily by walking, biking, or taking the bus. Our community is just actions away from the Skytrain and Royal Columbia Hospital.
- Surround yourself with beautiful parks, green areas, and a variety of stylish restaurants, coffee shops, and bars.
- Reach most places in the lower mainland within a 10-minute drive.

| Building Type: Townhouse | Construction Status: Under Construction |
| # of units: 9 | Builder(s): Illuma Development |
| # of story: 3 | Architect(s): Grimwood Architecture |
| # of Bedrooms: 3 | Interior Designer: Loop & Co |
| Square Footage: 1238 – 2105 | Strata Fee: TBA |
| Selling Status: Selling | Parking: Included |
| Estimated Completion: Spring 2025 | Price Range: $1,190,000 – $1,980,000 ($810 psf) |
| Ownership: Freehold | Storage: Included |
| Ceilings: Up to 9′ |
The Location of Sapperton

The Features of Sapperton by Illuma Development
Interior:
- The interior of the house features a big glass panel front door with a modern-day side-light window.
- There are two elegant colour schemes to pick from.
- The attached garage comes with a storage area.
- Ample storage is readily available throughout your house.
- Recessed pot lighting creates a warm environment.
- The main level has a 9ft ceiling.
- Roller blinds are set up for shade and privacy.
- – The toilet is bidet compatible.
Exterior:
- Your home lies on a quiet street, surrounded by trees, in a single-family area.
- There is convenient direct access to the home from the garage, street, or courtyard.
- The exterior is created with ageless brick and cementitious shingles.
- There is a kids’s backyard on-site.
- An irrigation system is integrated for easy upkeep.
- A manicured zen garden seating location is offered for relaxation.
- Each system has a private veranda, decks, and backyards.
- The community has a tight-knit feel.
- There is likewise a dog wash area.
Sustainable Features:
- The building is energy efficient, meeting Step 3 building standards.
- EV chargers are available and ready to be installed.
- The main level has an efficient and quiet VRF heating and cooling system.
- Zoned heating and cooling with controlled thermostats are present throughout the home.
- The home comes with a 2-5-10 Year Home Warranty.
Kitchen:
- The kitchen features modern quartz countertops and backsplash.
- The cabinetry has a soft close feature.
- The island includes a breakfast bar.
- A full-size stainless steel appliance package is included.






