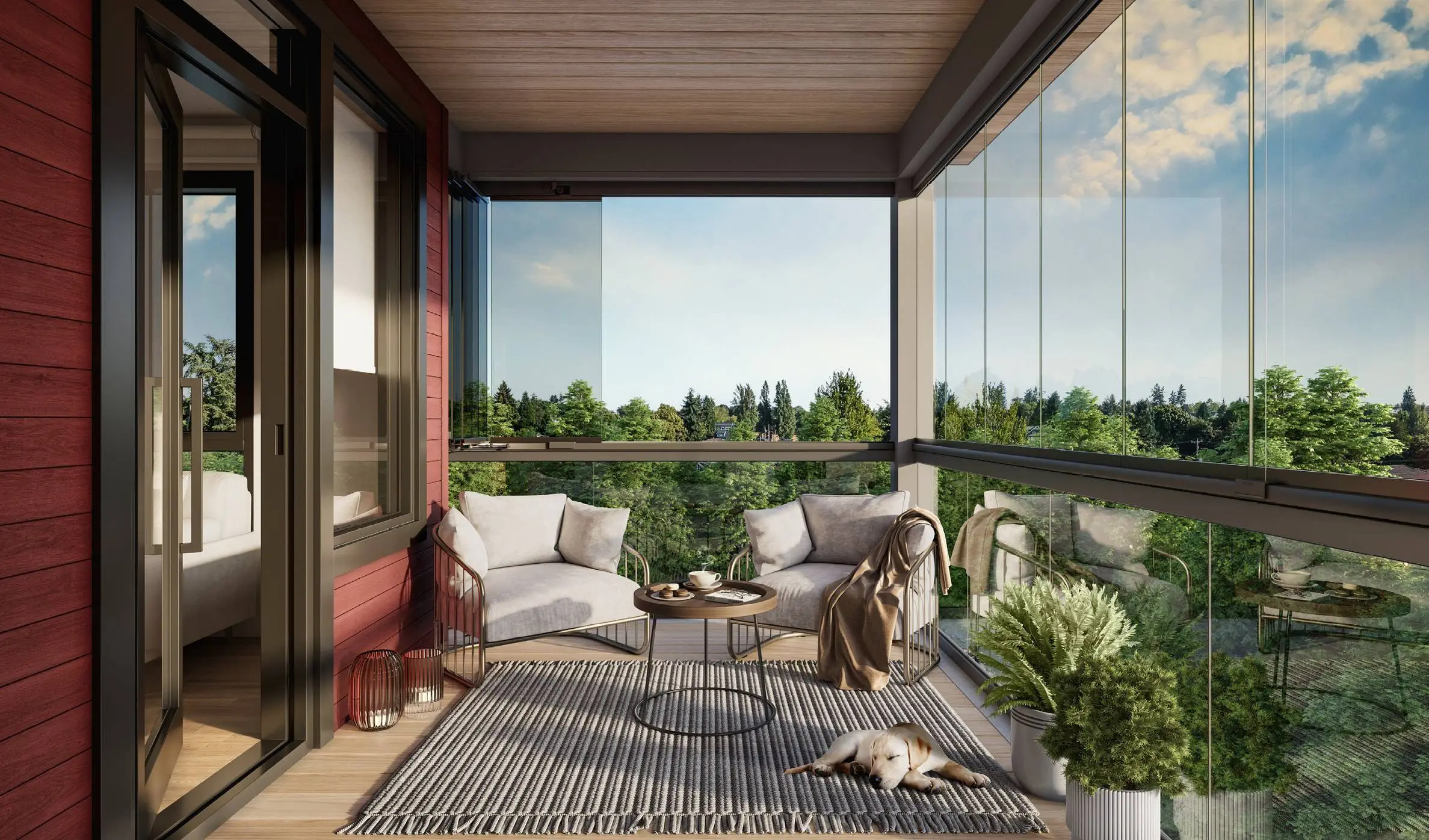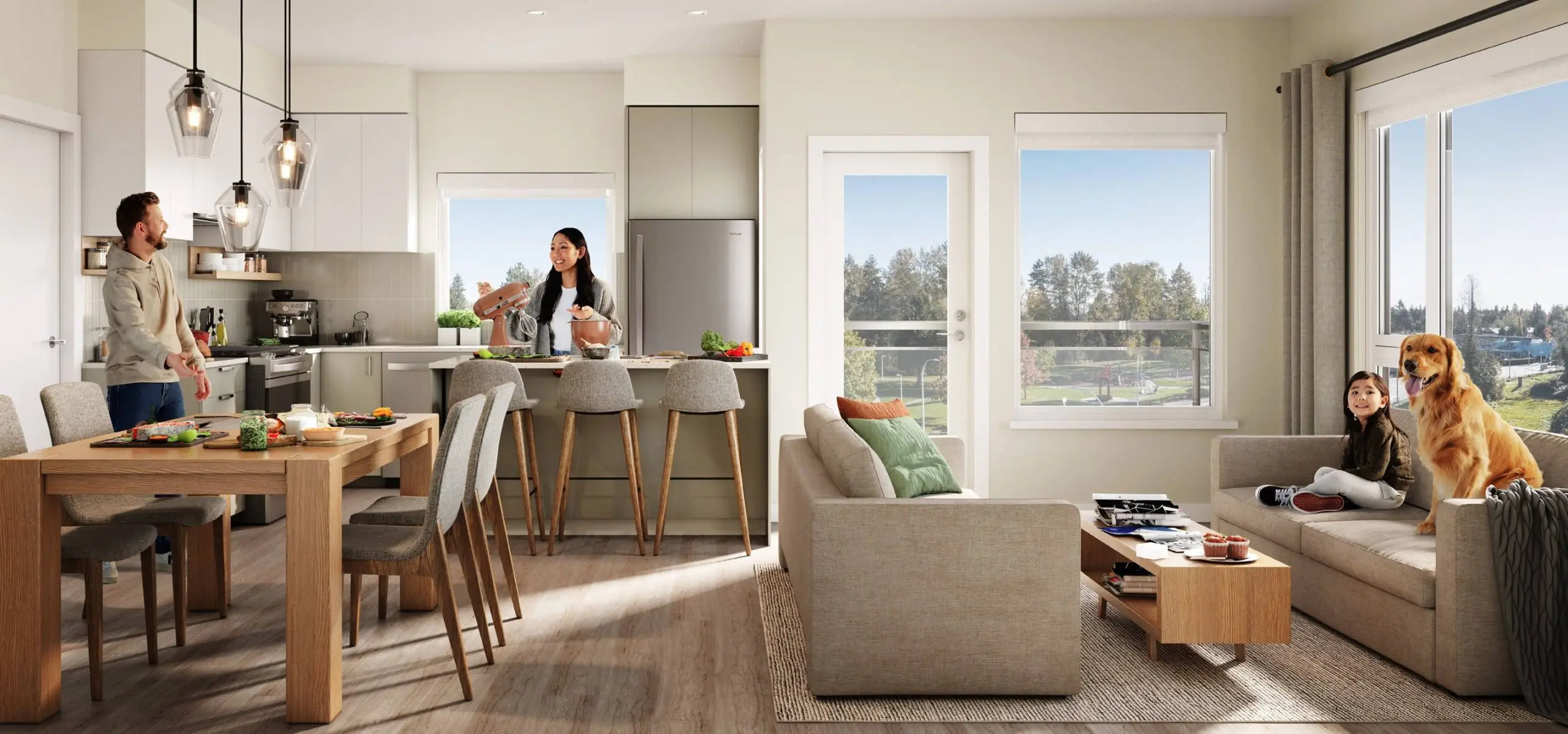Silva 3 by Wanson Group at 13760 75A Avenue, Surrey, BC
Silva 3, a condo community developed by Wanson Group, is currently being built at 13760 75A Avenue, Surrey, BC. The project is expected to be completed by 2025 and will consist of 85 units.
An Exciting New Community in the Heart of Surrey
Silva 3 brings a fresh vibe to the Newton area, catering to a new generation of residents. This development promises to provide a welcoming space where young families can settle down in a familiar neighbourhood that has always felt like home.
Convenience at Your Doorstep
From schools and parks to supermarkets and pet stores, everything you need is just a short distance away. Whether you’re craving sushi, pizza, or international cuisine, you’ll find it all within easy walking distance of Silva 3.
A Serene Retreat
At Silva 3, you can unwind in a tranquil environment adorned with calming natural elements like stone and wood. Thoughtful use of space ensures ample storage options with cabinets and accent shelves. Plus, breakfast bars serve as both study areas and snack stations. The sliding glass panels also allow you to transform your balcony into a cozy solarium, perfect for year-round enjoyment.
Flexible Floorplans to Suit Your Needs
Silva 3 offers a wide range of meticulously designed homes with various floorplan layouts. Whether you require a junior 1 bedroom, 1 bedroom, 1 bedroom with a den, 2 bedrooms, or a junior 3 bedroom, you’ll find the perfect fit for your lifestyle.
Relaxation and Luxury Inside
The well-designed bathrooms and ensuites feature beautiful spa-inspired tile floors, semi-frameless glass showers, convenient medicine cabinets, and modern fixtures. These spaces provide the ultimate relaxation and luxury experience.
Expansive Living Spaces with Versatile Balcony Solariums
Enjoy the outdoors all year round with retractable glass balcony enclosures, available in all 2 and 3-bedroom homes on levels 2-4. These enclosures provide comfort and versatility to your outdoor living space, allowing you to maximize its potential. Your balcony can be transformed into a peaceful oasis, an entertaining area, or even a personal workspace.

| Building Type: Condo | Construction Status: Under Construction |
| # of units: 85 | Builder(s): Wanson Group |
| # of story: 4 | Architect(s): BHA Architecture Inc. |
| # of Bedrooms: 1 – 3 | Interior Designer: Portico Designer Group |
| Square Footage: 419 – 918 | Strata Fee: TBA |
| Selling Status: Selling | Parking: Included |
| Estimated Completion: Dec 2025 | Price Range: TBA ($910 psf) |
| Ownership: Condominium | Storage: Included |
| Ceilings: 9′ |
The Location of Silva 3

The Features of Silva 3 by Wanson Group
Silva 3 is the final building of the Silva master plan. It is located in the Newton area and has various amenities nearby, such as local restaurants, elementary and secondary schools, parks, shopping centers, and golf courses.
To reserve a unit in this project, a 10% deposit is required. All 2 and 3-bedroom homes on the 2nd, 3rd, and 4th floors will include Lumon retractable glass panels. Each home also comes with one parking space and a 4′ x 6′ storage locker.
If you’re interested, there are optional upgrades available for the units. You can find more details about these upgrades in the “View Features” section. The project is expected to be completed by the end of 2025.
Here are some specifics about the interior features:
- The kitchen floor will be made of laminate.
- The kitchen counter will be quartz.
- The entry floor will be laminate.
- The living area floor will be laminate.
- The bedroom floor will be carpeted.
- The main bathroom floor will be porcelain.
- The main bathroom counter will be quartz.
- The ensuite bathroom floor will be porcelain.
- The ensuite bathroom counter will be quartz.
- The cabinets will be made of laminate.
- The appliances will have a stainless finish.
- The fridge will have a bottom freezer.
- The stove will be a gas four burner.
- The brands of the appliances are Whirlpool and Faber.
- The heating source will be electric.
- Air conditioning is optional.






