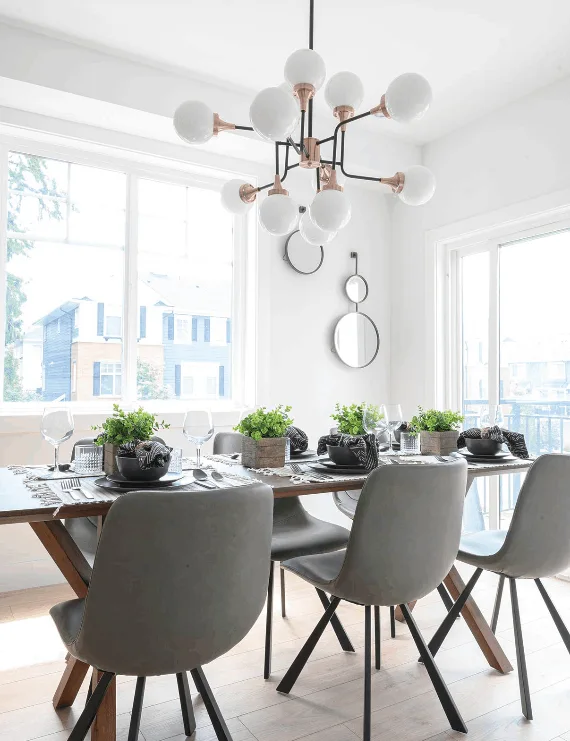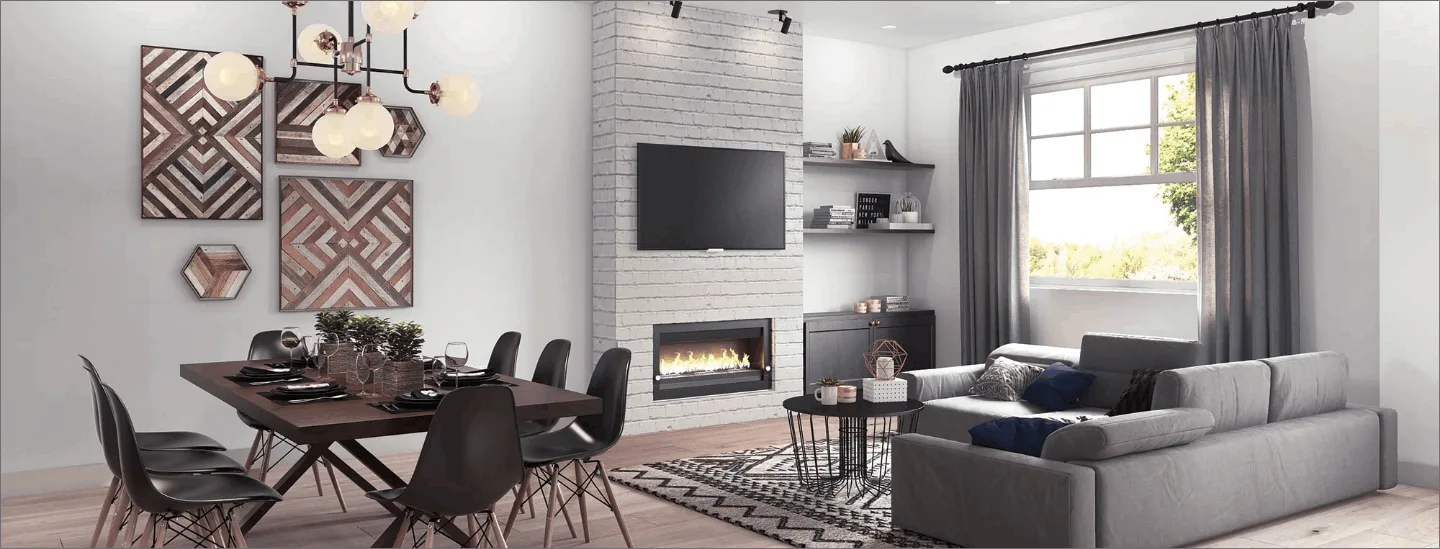South Village by Red Construction at 2440 164 Street, Surrey, BC
Changing the Way You Think About Modern Farmhouses: South Village
South Village reimagines what it means to live in a modern farmhouse. Inspired by the rich history of South Surrey’s Grandview Heights, it combines a boutique-style interior design that adds a unique touch to your daily life. At South Village, our collection of 60 townhomes was developed with care by Red Development and designed masterfully by Beyond Beige Interior Design.
Establish Your Home Base at South Village Corner
We offer 10 Single-Family homes, also known as Fee Simple* Row Homes, which means that you own the land your home sits on and you won’t be charged strata fees (extra costs commonly associated with apartment buildings and condominiums).
Interior Perfection
The homes at South Village are both elegant and modern, equipped with classic white shaker cabinets, attractive quartz countertops, and a variety of stylish tile backsplash options, all designed to complement your family’s lifestyle.
Convenient Living
Located a walking distance from top-quality restaurants, fitness centres, and incredible shopping avenues, such as Morgan Crossing, you’ll find everything you need is just around the corner.
Elegant and Functional Homes
Our spacious modern farmhouse homes offer unlimited possibilities with ample space for entertainment. Enjoy a balanced lifestyle with close proximity to schools and shopping.
*Fee Simple describes a situation where you have full ownership of the land your property is on, meaning you don’t have to worry about any strata fees!
Our goal is to create homes that are easy to understand and live in, even for younger members of the family. It’s all part of making sure that South Village is a place that’s easy to call home.

| Building Type: Townhouse | Construction Status: Almost Ready |
| # of units: 60 | Builder(s): Red Construction |
| # of story: 2 | Architect(s): Barnett Dembek Architects |
| # of Bedrooms: 4.5 | Interior Designer: Beyond Beige |
| Square Footage: From 2610 | Strata Fee: N/A |
| Selling Status: Selling | Parking: Included |
| Estimated Completion: 2023 | Price Range: From $1,659,900 ($636 /sf) |
| Ownership: Freehold | |
| Ceilings: Up to 9’0″ |
The Location of South Village

The Features of South Village by Red Construction
Townhouse Details:
This development consists of 60 family townhouses, each with a large two-car garage. They are designed with two different color schemes by Beyond Beige Interior Design, a famous local design firm. The townhouses have a traditional white brick exterior and contrasting black window frames and roofs. The area around the townhouses has been expertly landscaped by PMG Landscape Architects, who are known for their excellent work.
Every resident has access to a special building and park just for their use. The townhouses also have ample patio and deck space. The fences around the backyard add privacy, and there are BBQ hookups for outside entertaining. Each garage features an EV plug-in. The houses are equipped with energy-efficient heating and air conditioning for comfort all year round.
Inside Features:
Inside each townhouse, you’ll find two custom-designed color schemes named ‘Meadow Mist’ and ‘Harvest’. The homes are heated by a high-efficiency forced-air system, ensuring even warmth. The living, dining, and kitchen areas are floored with elegant wide-plank laminate. There’s plenty of closet and storage space. With 9′ ceilings, your home will feel grand and spacious. For a cozy touch, there’s an electric fireplace in the living room.
Kitchen Features:
The kitchen boasts classic white quartz countertops and a modern stainless steel sink with a black matte Moen faucet. For additional seating, there’s a stylish island with high-top dining space. A stainless steel Samsung appliance package includes a French door refrigerator with a special Twin Cooling Plus™ system and a 5-burner gas range stove.
Security Features:
Rest easy with a comprehensive 2–5–10 year new home warranty. For safety, smoke detectors are installed in every home and community space. The heating is provided by high-efficiency forced-air gas furnaces. Each home has an electric hot water tank and a pre-wired security system. The garage doors can be operated by wireless Wi-Fi.
Bathroom Features:
The bathrooms are luxurious, featuring classic white quartz countertops and white cabinetry. The ensuite bathroom is similar to a spa, complete with a frameless shower enclosure. Secondary bathrooms have clean alcove-style bathtubs framed by designer tiles. The toilets are dual-flush Kohler models. The lighting and vanity mirror packages have been professionally designed. The faucets, shower head, and trim are all black Moen pieces. A designer powder room is a final classy touch on the main floor.






