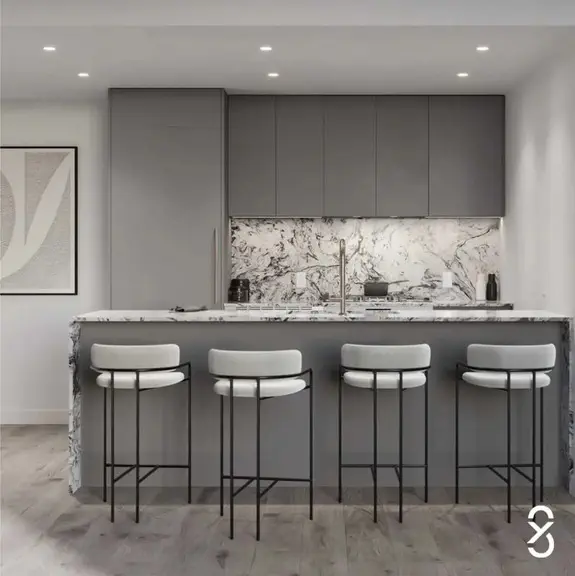South Yards Phase 1 – Tower A & B by Anthem at 4572 Dawson Street & 2410 Willingdon Avenue, Burnaby, BC
South Yards is a brand-new apartment community by Anthem in Brentwood. Phase 1 Tower A is located at 4572 Dawson Street, Burnaby, BC. It will have more than 2,500 homes and 60,000 square feet of industrial and retail space, as well as a one-acre park. Located one block south of the Skytrain, it will offer a downtown experience in Brentwood.
Listen to this presale:
South Yards Phase 1 Tower A consists of 363 units and 36 stories. South Yards Phase 1 Tower B consists of 505 units and 43 stories. Tower B is located at 2410 Willingdon Avenue, Burnaby, BC. The estimated completion date would be March 2027.
South Yards is an 8.3-acre mixed-use community in Brentwood, with 2,567 homes and retail/office space. It will have five high-rises and three low to mid-rise structures, using apartments, leasings, and economical homes. The community will have a park, biking lanes, and access to transit and amenities.
Anthem is dedicated to producing a dynamic neighbourhood at South Yards. Homeowners, services, and visitors will all gain from the conveniences and connections used by this unique development. We are devoted to building terrific spaces and progressive neighbourhoods.

| Building Type: Condo | Construction Status: Under Construction, TBD |
| # of units: 363 | Builder(s): Anthem & Kingsett Capital (Tower B only) |
| # of story: 36 | Architect(s): TBA |
| # of Bedrooms: 1 – 3 | Interior Designer: TBA |
| Square Footage: 404 – 849 | Strata Fee: $0.58 /sf per month |
| Selling Status: Registration | Parking: Included (except Junior 1-bed) |
| Estimated Completion: Summer 2027 | Price Range: $564,900 – $989,900 ($1253 psf) |
| Ownership: Condominium | |
| Ceilings: TBA |
The Location of South Yards Phase 1 – Tower A:
The Features of South Yards Phase 1 – Tower A & B by Anthem
South Yards Phase 1 Tower A & B are part of a big Brentwood development that covers 8 acres of land. It’s situated just a 5-minute walk away from Brentwood Town Centre SkyTrain station. You’ll find a mix of shops, coffee shops, dining establishments, services, and even a one-acre park nearby, making it practical for everyone in the community.
Inside the building, there’s a games room, karaoke space, lounges, and personal dining room for home entertainment on rainy days. Throughout the summer season, you can take pleasure in outdoor firepits, bocce and badminton courts, garden plots, and a putting green.
If you’re interested in purchasing a unit, here’s the payment plan: a 5% deposit is needed when signing the agreement, followed by another 5% three months later on. The third deposit of 5% is due either when the building license is approved or funding is secured, or 12 months after the contract is signed. The 4th deposit of 5% is due 6 months after that, and a fifth deposit of 5% is required if you’re a non-resident, due six months after the 4th deposit.
Each home includes an EV-capable parking stall, except for the Junior 1 Bed units, which feature a locker instead. The structure is anticipated to be finished by the summertime of 2027.
Some information about the units: the cooking area flooring is made of laminate, the cooking area counter is quartz, the entry flooring is laminate, the living location flooring is laminate, the bedroom flooring is laminate, the main bathroom flooring is porcelain, the primary restroom counter is quartz, the ensuite restroom floor is porcelain, the ensuite restroom counter is quartz, the cabinets are laminate, the home appliances have an incorporated finish with a bottom freezer refrigerator and a gas stove. The brand names utilized include Samsung, Electrolux, Panasonic, Porter & Charles, and Fulgor. The building has a main a/c.
If you have any concerns about the details supplied, please feel free to request information.






