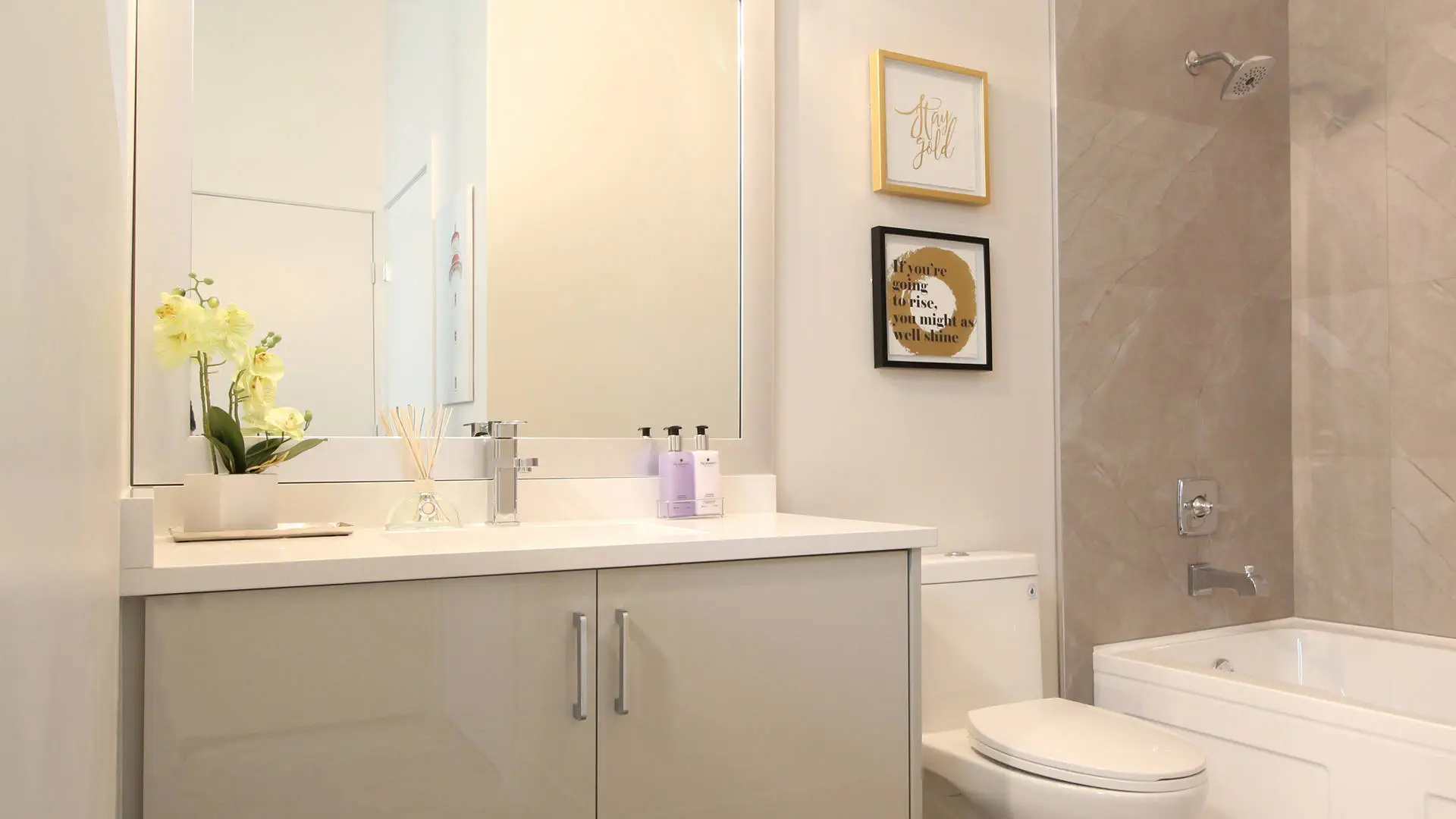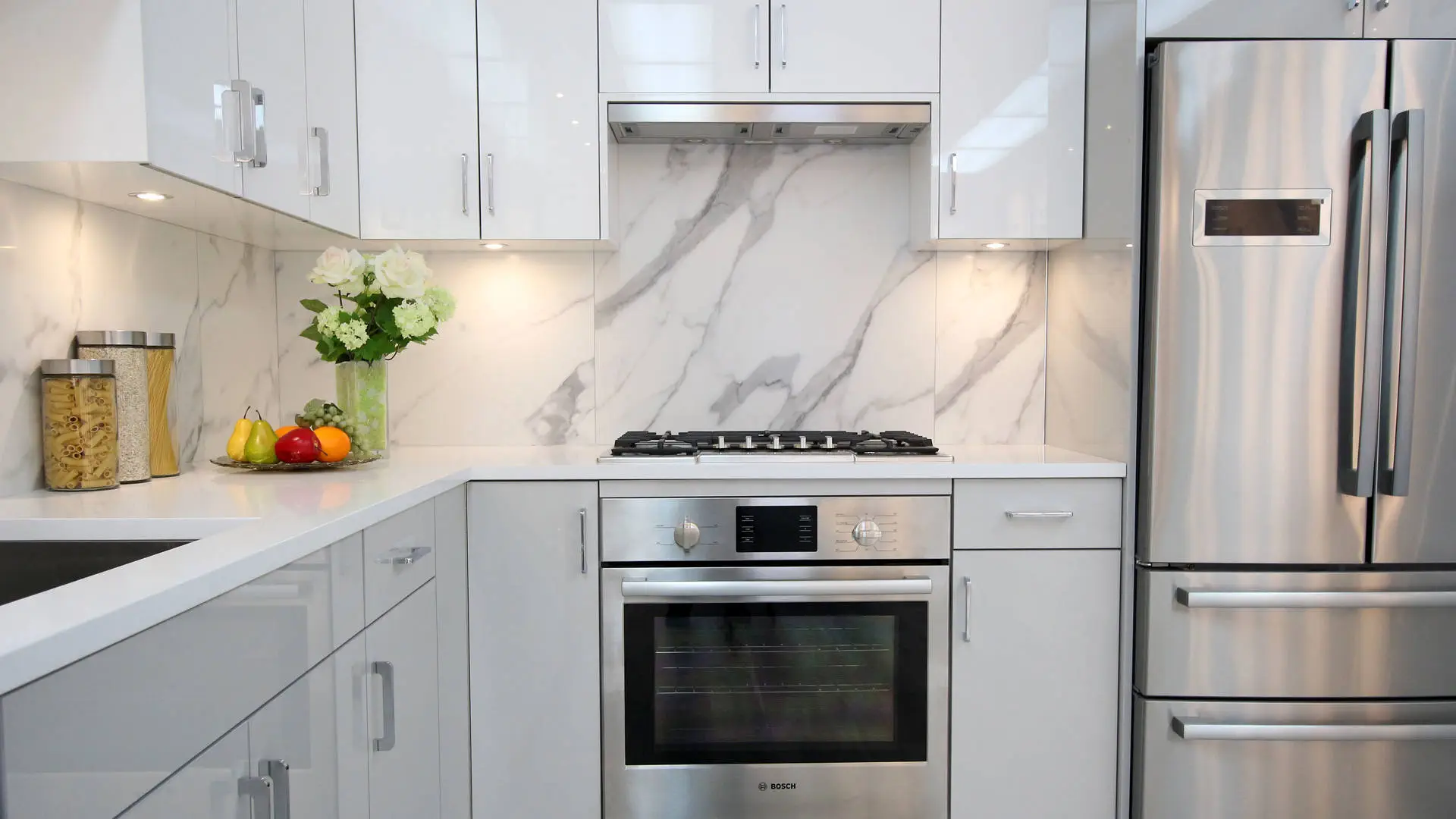Terraces at Oak Park by Vanwell Homes at 7575 Oak Street, Vancouver, BC
We’re excited to present the Terraces at Oak Park. These homes are not only appealing in design, but also reasonably priced, and situated in a trendy West Side location.
As you delve into the different floor plans and options at Terraces, feel free to reach out to us for any questions or concerns.
The Terraces at Oak Park has 31 impressive one-, two-, and three-bedroom houses to select from. These houses include designer features such as quartz countertops, modern kitchen appliances, stainless steel equipment, and custom-made laminate flooring.
We’ve specially designed some units with double garages to offer a feeling of detached home living. Other units are equipped with private concrete storage lockers right next to their parking stalls. Yet, others have private storage located in the parking garage.
The Terraces at Oak Park, a project by Vanwell Homes, showcases innovative space-saving features that are revolutionizing modern home design.
An important factor of the Terraces at Oak Park is its location. With the ongoing redevelopment along the South Oak corridor, you’ll find a lively, busy community filled with parks, shops, and restaurants – all either within walking distance or easily accessible by public transit. Local schools include Sir Wilfred Laurier Elementary and Sir Winston Churchill Secondary, situated just blocks away.

| Building Type: Townhouse | Construction Status: Complete |
| # of units: 31 | Builder(s): Vanwell Homes |
| # of story: 3 | Architect(s): Gradual Architecture |
| # of Bedrooms: 1 – 4 | Interior Designer: TBA |
| Square Footage: 821 – 1285 | Strata Fee: $0.37 /sf per month |
| Selling Status: Selling | Parking: 1-Level Underground Parking |
| Estimated Completion: Mar 2023 | Price Range: $1,029,900 – 1,749,900 ($1,308 /sf) |
| Ownership: Freehold | |
| Ceilings: 9’0″ |
The Location of Terraces at Oak Park

The Features of Terraces at Oak Park by Vanwell Homes
This property is located just opposite Oak Park. It is conveniently close to a number of key destinations. Sir Winston Churchill Secondary School and Sir Wilfred Laurier Primary School are within a 5 to 10-minute drive away. The Langara-49th Skytrain station makes commuting easy. The Marpole Oakridge Community Centre is also close by. For shopping needs, Oakridge Shopping Centre is just a short drive away.
Each home in this building comes with its own private locker for storage. Units in Building 5 have either one or two garages that are underground and private. The other homes come with an assigned underground parking space.
– The kitchen, entryway, and living area all have laminate flooring. Laminate flooring is durable and easy to clean.
– The bedroom has carpeted floors for comfort.
– Both the main and ensuite bathrooms have tile flooring, which is water-resistant and low maintenance.
– The kitchen and bathroom countertops are made of quartz, a hard and durable material.
– The home cabinetries are also laminate.
– All appliances have a stainless steel finish. They include a fridge with a freezer at the bottom and a gas stove with more than five burners.
– However, there is no microwave.
– The appliances are from popular brands Bosch and Energy Star.
– The home is heated through forced air, which means warm air is circulated throughout the home.
– Each home also has its own air conditioning unit.






