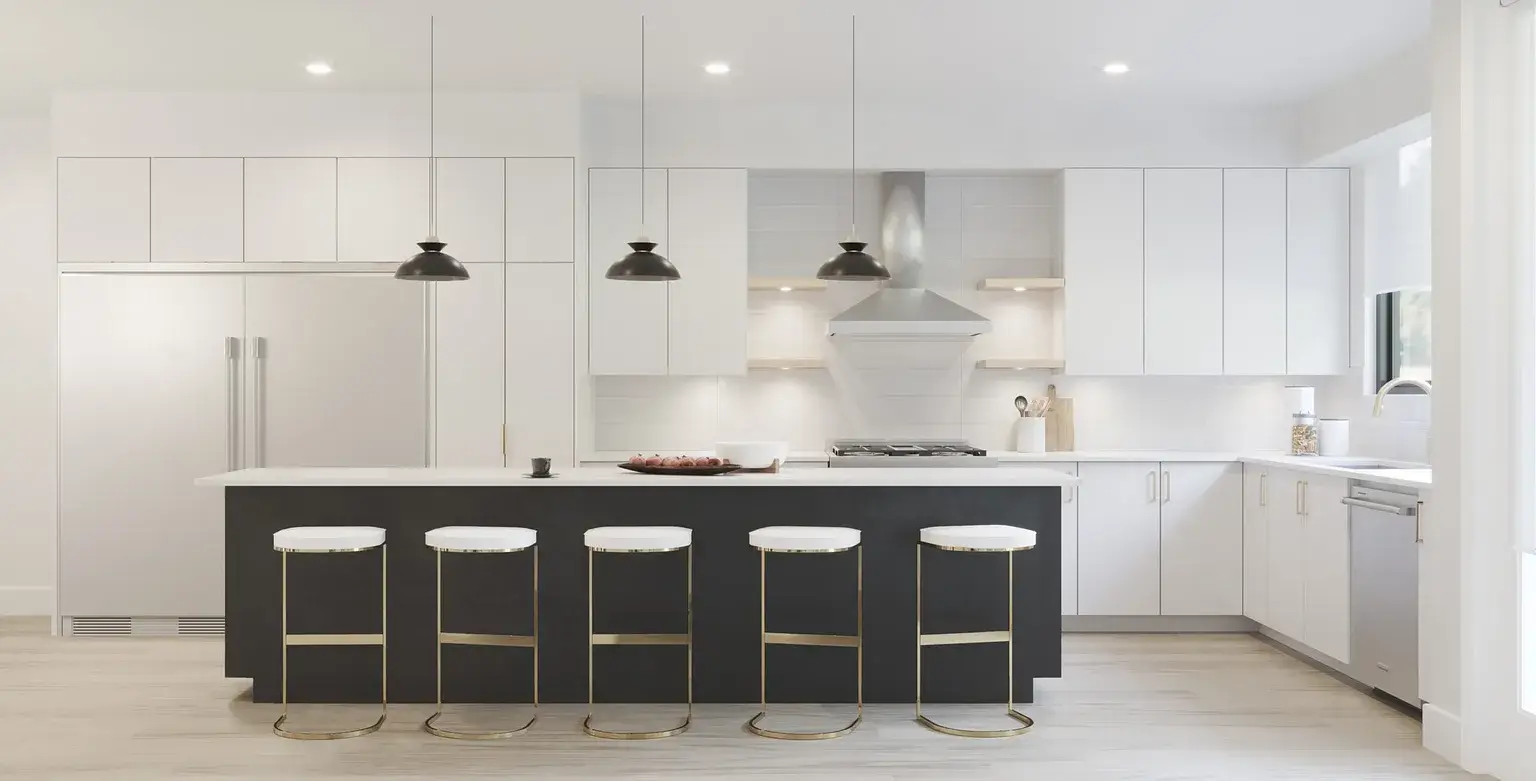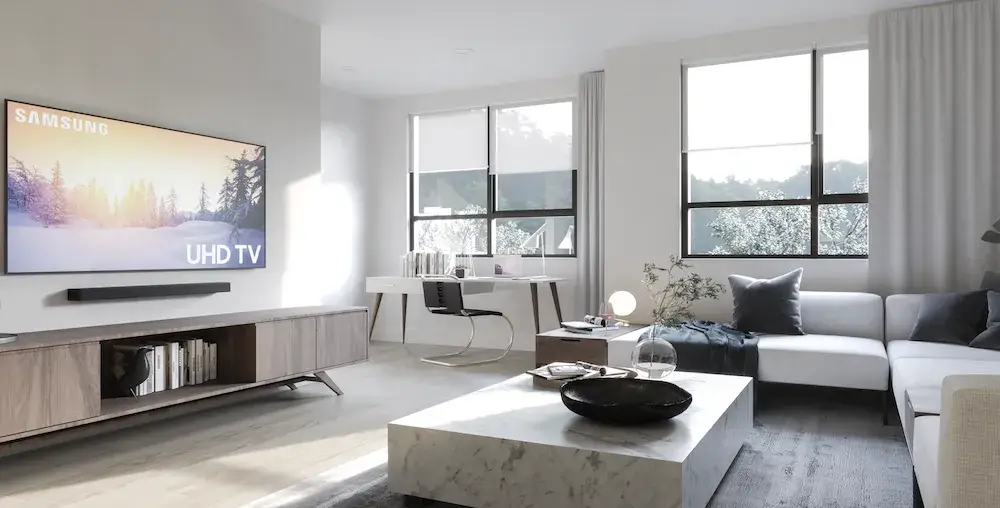The Beverly by AcePoint Homes & His Grace Homes at 17538 100 Avenue, Surrey, BC
The Beverly is a brand new community of condos and townhouses being built by AcePoint Homes and His Grace Homes. The Beverly by AcePoint Homes & His Grace Homes lies at 17538 100 Avenue in Surrey, BC, and is set to be completed in 2024. There are a total of 42 units offered, ranging in price from $1,129,999 to over $1,169,999. The sizes of the units vary from 1896 to 1909 square feet.
The Beverly offers a distinct and glamorous living experience. The architecture is contemporary and trendy, yet also supplies a sense of comfort and livability. The homes feature open-concept primary floors, spacious bedrooms, and double garages. The design is family-friendly and functional, integrating both design and functionality.
Located in the charming Fraser Heights area, the community provides a tranquil and tranquil environment. Despite its tranquility, it is also easily connected to various facilities and everyday necessities. The homes are architecturally inspired by contemporary style, producing a new standard of living in a tranquil setting.
The townhouses in Beverly are timeless and lovely. They have a modern beauty and welcoming atmosphere. Large windows allow natural light to flood the home, and the 10′ ceilings on the primary flooring develop a sense of spaciousness. The homes feature 4 bedrooms, a living room, 3.5 bathrooms, a double side-by-side vehicle garage, and large premium cooking areas geared up with high-end stainless steel home appliances.
In summary, The Beverly is a stunning community offering elegant and modern homes in the Fraser Heights community of Surrey. It offers the best blend of design, functionality, and benefits, making it an ideal choice for households trying to find a new home.

| Building Type: Townhouse & Condo | Construction Status: Under Construction |
| # of units: 42 | Builder(s): AcePoint Homes & His Grace Homes |
| # of story: 3 | Architect(s): Ryse Real Estate Marketing |
| # of Bedrooms: 4 | Interior Designer: TBA |
| Square Footage: 1896 – 1909 | Strata Fee: TBA |
| Selling Status: Registration | Parking: TBA |
| Estimated Completion: Jun 2024 | Price Range: $1,129,999 – $1,169,999 ($601 psf) |
| Ownership: Freehold & Condominium | |
| Ceilings: From 10′ |
The Location of The Beverly

The Features of The Beverly by AcePoint Homes & His Grace Homes
Welcome to Beverly, a stunning collection of 42 townhouses located in the tranquil Fraser Heights community. These homes boast a timeless modern style, featuring beautiful white, wood, and charcoal tones with high-quality HardietM siding and panels.
Positioned on a quiet road, this development motivates strolls after dinner and the formation of close-knit area relationships. The outside spaces are genuinely peaceful, with lush landscaping, paving stones, and committed areas for picnics, relaxation, and playtime with the kids. Inside, citizens can enjoy celebrations in the indoor amenity space, which uses amusing options like pool, foosball, and ping pong.
Beverly is completely situated, with various features within a five-minute drive. Parks, premier schools like Pacific Academy, shopping centers, dining facilities, and leisure facilities are all easily nearby. Commuting is a breeze with simple access to major highways, including the Trans-Canada Highway, Golden Ears Way, and Highways 15 and 17. Furthermore, Vancouver’s attractions and the lovely Fraser Valley are simply a brief 20-minute drive away.
The interiors of these townhouses are truly impressive. You have the choice of two sensational plans: the vibrant white scheme with a black island called Sunset, or the refined contemporary scheme with white oak completing called Sunrise. With a roomy open layout and 10-foot ceilings in the main living areas, these homes feel bright and airy. Big windows let in plentiful natural sunshine, while smooth finish painted ceilings add a touch of beauty.
The doors and closets within these homes are wonderfully developed and feature matte black hardware. The entry, cooking area, dining, and living areas are all adorned with stylish and durable wide-plank vinyl hardwood floorings, supplying both style and comfort. Plush carpets add coziness to the stairs and upper floor.
The master suite is a real retreat, complete with his and her walk-in closets and a vaulted ceiling in a lot of homes. Secret locations are tastefully lit up with flush-mounted LED pot lights. The bathrooms feature sleek and modern tiles, with heated flooring in the ensuite for included comfort. Contemporary roller shades permit residents to control sunshine and maintain privacy effortlessly.
Each townhouse is geared up with USB charging ports in the master suite and kitchen, making it convenient to charge gadgets. An integrated desk creates a perfect area for work or research study, while the ground floor provides a perk space for entertaining or future development.
The kitchen areas are chef-inspired and large, providing sufficient room for cooking, amusing, or working from home. Soft-close flat-panel cabinets and drawers are complemented with smooth management of lower kitchen cabinetry. Refined quartz countertops and porcelain backsplash include a touch of elegance, while trendy pendant lighting lights up the big island. Stainless steel devices, consisting of a Frigidaire French door fridge, KitchenAid gas range with true stove, KitchenAid dishwasher, and Panasonic integrated microwave, supply both functionality and design.
The restrooms are smooth and modern, featuring long-lasting polished quartz countertops and undermount rectangle-shaped sinks. Modern flat-panel cabinets with soft-close hardware offer adequate storage. Step onto the porcelain tile floor covering while delighting in the luxurious soaker tub in the main restroom. Double sinks in the ensuite, together with a walk-in shower and smooth DeltatM Ara ® Collection components, use added convenience and design. The ensuite likewise features a frameless sliding shower door with clear tempered glass and a matte black surface. LED vanity mirror lighting on a sensing unit is readily available in both the powder room and master bathroom.
Daily conveniences are thoughtfully integrated into these homes. Secure and roomy double garages are offered in each system. The homes are programmable, wise, and prepared for a Google Nest ® Thermostat. Citizens can enjoy year-round convenience with the alternative of an a/c or an energy-efficient air source heat pump. A hassle-free connection for a barbecue is ready to utilize for outside barbecuing. Built-in closet shelving and organizers are available throughout the entry and bedroom closets, making sure effective storage solutions. An effective hot water on-demand system provides benefits for all home needs. Laundry is a breeze with a closet depth front-loading side-by-side Whirlpool washer and clothes dryer, complete with a countertop and solid shelving for included benefits and a storage area.
At Beverly, every detail is carefully crafted to provide convenience, design, and benefit. These townhomes offer the best mix of modern style and modern-day living. Come and make Beverly your brand-new home today.






