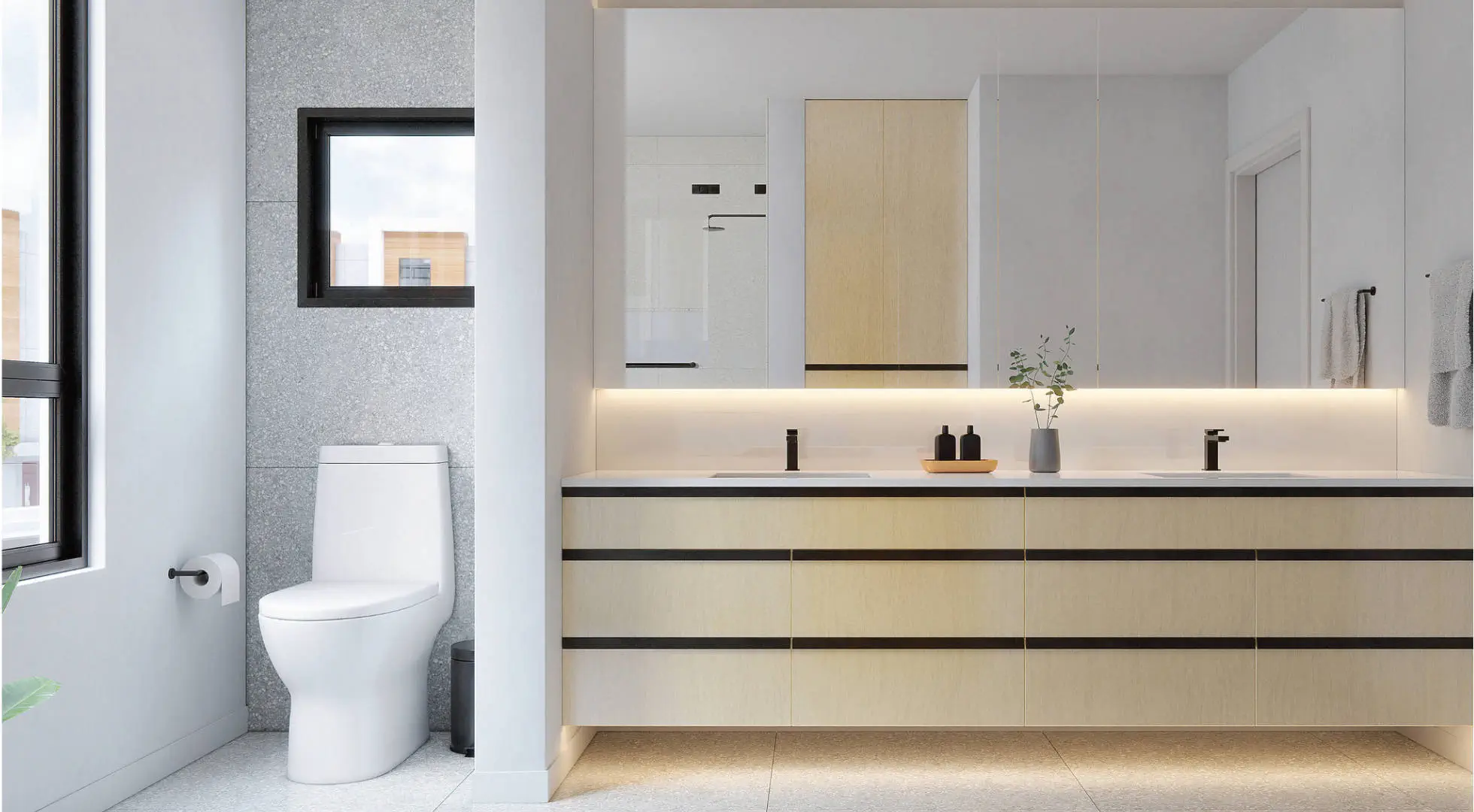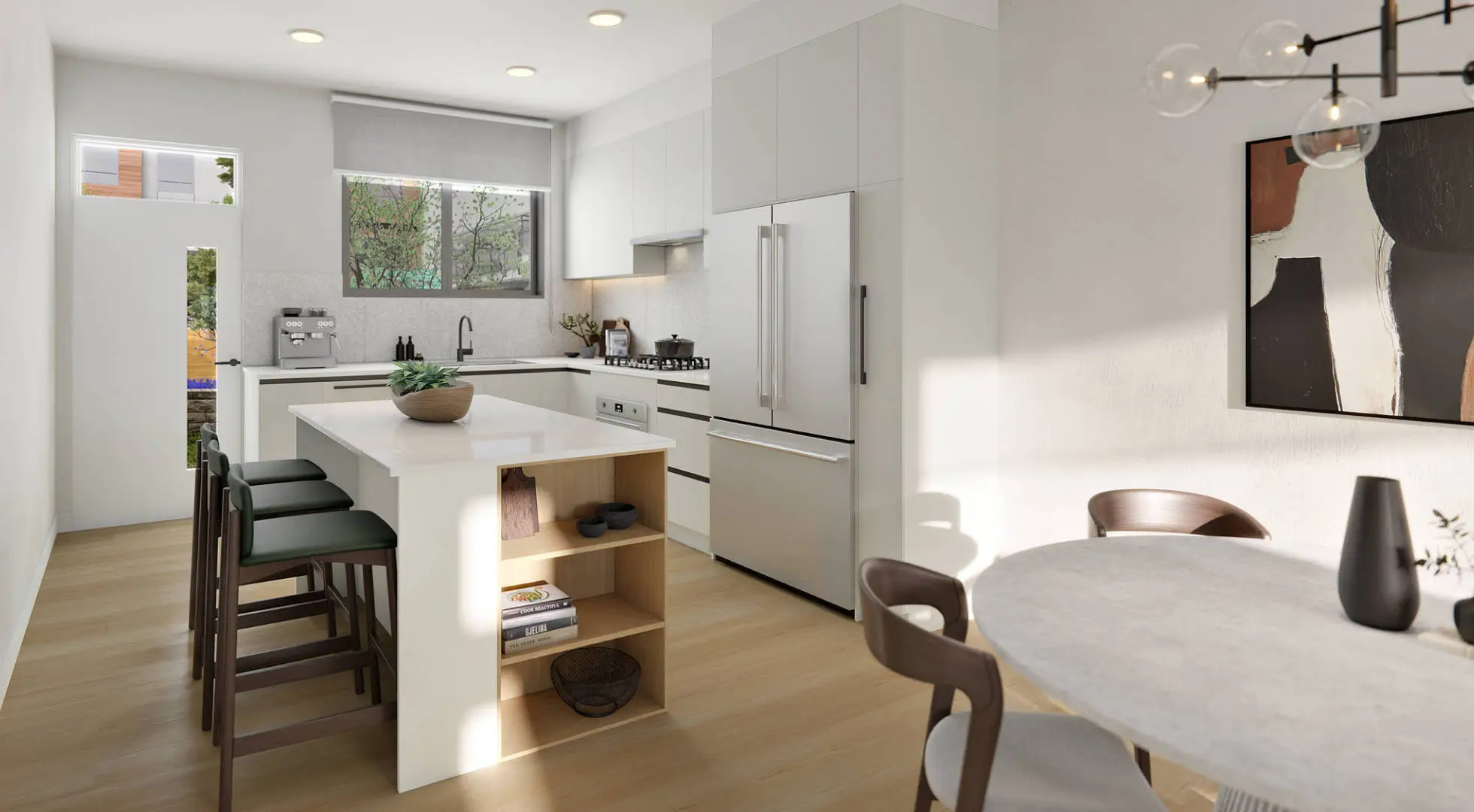The Grove by Foster Living at 641 Aspen Street, Coquitlam, BC
Welcome to The Grove, a new townhouse community in Coquitlam by Foster Living. Located at 641 Aspen Street, BC. The Grove is currently in preconstruction and is set to be completed in 2026. This community features a total of 49 units.
Listen to this presale:
The townhomes at The Grove offer a modern botanical living experience, combining city life with nature. Each home is custom designed, blending West Coast modern architecture with spacious interiors inspired by single-family living. With underground parking and lush outdoor courtyards, The Grove creates a peaceful and harmonious environment for residents.
The architecture of The Grove is distinct, showcasing a contemporary West Coast design across the 49 townhomes spread over 6 buildings. Each home is intelligently and efficiently designed, incorporating natural textures and clean lines for a sophisticated yet comfortable living space.
In the evolving neighbourhood of Burquitlam, The Grove offers a family-friendly environment with close proximity to amenities and transit. While being just four blocks away from the urban center, residents can enjoy the tranquility of this residential enclave surrounded by green spaces and tree-lined streets.
The location of The Grove provides easy access to Lougheed Town Centre, the Port Moody Waterfront, and a variety of shops and restaurants. With excellent schools and the state-of-the-art Bettie Allard YMCA nearby, residents can enjoy a convenient and vibrant lifestyle in this growing community.
Experience the best of urban living with a home at The Grove. Schedule a tour today and discover the beauty and convenience of life in West Coquitlam.

| Building Type: Townhouse | Construction Status: TBD |
| # of units: 49 | Builder(s): Foster Living |
| # of story: – | Architect(s): Ciccozzi Architecture |
| # of Bedrooms: 1 – 3.5 | Interior Designer: TBA |
| Square Footage: 574 – 1861 | Strata Fee: TBA |
| Selling Status: Selling | Parking: TBA |
| Estimated Completion: Jun 2025 | Price Range: Coming soon ($929 psf) |
| Ownership: Condominium | |
| Ceilings: 9′ |
The Location of The Grove:

The Features of The Grove by Foster Living
Thoughtfully designed homes tailored for a new generation.
Each townhome is custom-designed with natural textures for a clean and simple look. Light colors and modern lines offer a sophisticated feel that complements the spacious outdoor courtyard.
Natural. Modern. Simplified.
The homes feature large windows that let in natural light and provide stunning views of the landscape, creating a peaceful atmosphere that changes with the seasons.
Smart & Efficient Design
The primary bedrooms in each home are spacious and include luxurious ensuites and walk-in closets.
Flexible Space & Convenient Access
Some homes have additional below-grade flex rooms that can be used as an office, storage space, or home gym. Residents have direct access to their homes from the flex space.
Cozy Homes for Families
Our homes are designed by Ross and Company Interiors to be spacious and stylish, with a European-inspired look. You can choose from two color schemes – Aspen for a light and airy feel, or Foster for a darker, more modern look.
Inside, you’ll find wood-look luxury vinyl plank flooring in the main living areas, with plush carpeting on the stairs, bedrooms, and upper floors. The 9-foot ceilings and large windows create a modern, minimalistic design that lets in plenty of natural light. Roller blind window coverings offer privacy and light control.
For comfort, each home comes with air conditioning in the living room and primary bedroom. The Heat Recovery Ventilator (HRV) system helps improve energy efficiency, control humidity, and enhance air quality. An Electrolux washer and dryer set are included in every home, and large linen closets provide extra storage in select home types.
In the kitchen, you’ll find high-end appliances like a Fulgor Milano fridge, dishwasher, gas range cooktop, and wall oven. The quartz countertops, large format tile backsplash, and slab door cabinets give the kitchen a sleek, modern look. Recessed lighting, under cabinet lighting, and a single bowl sink make it a practical and stylish space.
Some homes also feature a below-grade flex room that can be used as a home office, gym, or extra storage space.
The ensuites are designed for comfort and luxury, with a spacious shower, heated tile floors, and matte black fixtures.
For peace of mind, we offer comprehensive warranty coverage provided by Travellers Insurance of Canada. Foster Living takes pride in providing unparalleled care and attention to every detail in the homebuilding process.
Our goal is to provide you with a beautiful, comfortable home that you and your family will love.






