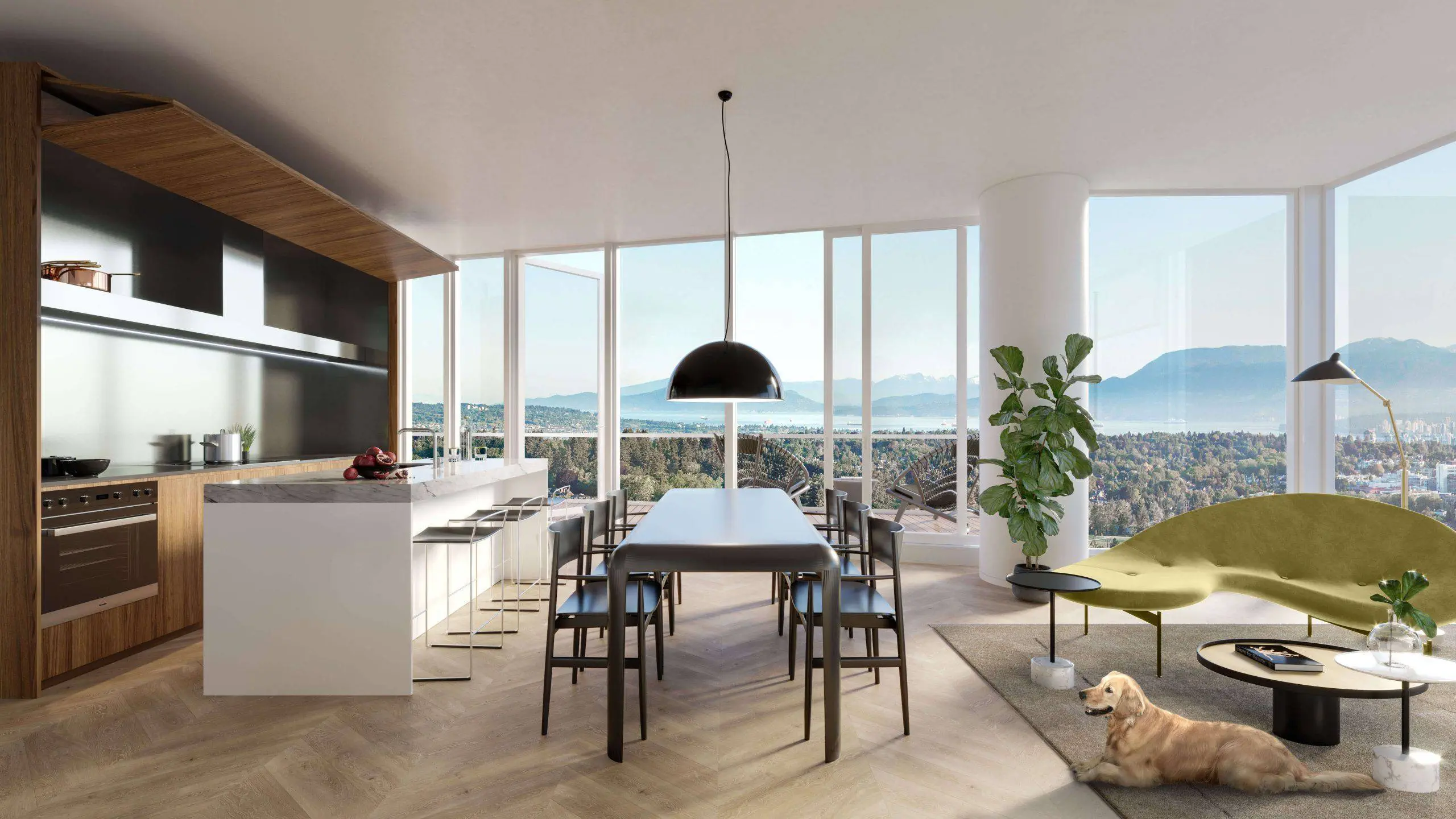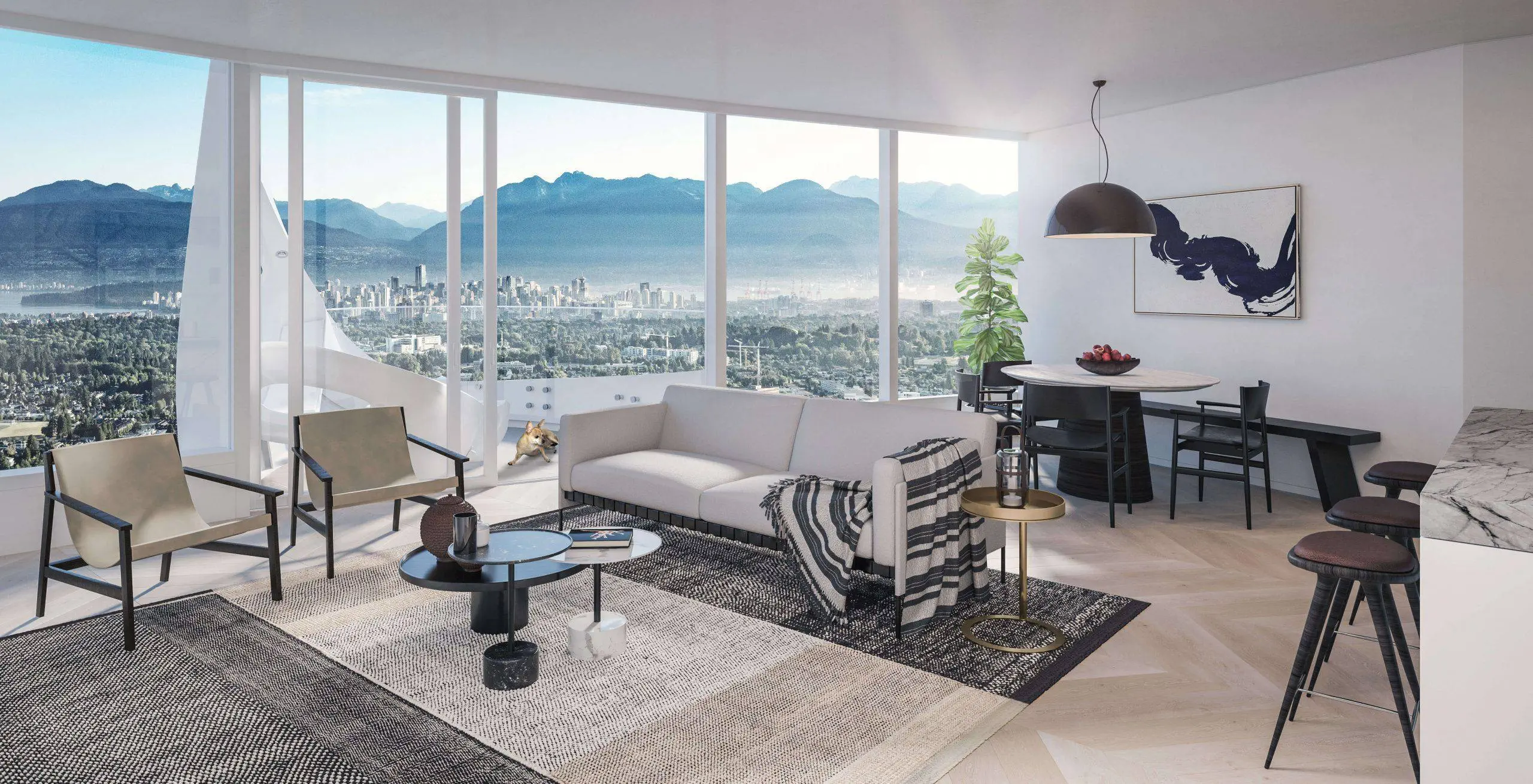The Palazzi at Piero Lissoni x Oakridge by Westbank at Cambie Street & West 41st Avenue, Vancouver, BC
Presenting The Palazzi at Piero Lissoni x Oakridge, a new apartment community presently being built at Cambie Street & West 41st Avenue (668 West 41st Avenue, Vancouver BC) in Vancouver. This project is a cooperation between Westbank and QuadReal, and is anticipated to be finished in 2024. The neighbourhood includes 290 units, with costs varying from $3,687,980 to $4,317,980. The offered units vary in size, from 686 to 725 square feet.
The Palazzi at Piero Lissoni x Oakridge is found on the upper floors of among the tallest towers at Oakridge Distinguished Italian designer Piero Lissoni was selected to produce the interior design for the building, including the lobby, amenities, roof garden, and all the homes.
Lissoni drew inspiration from the natural appeal of the Pacific Northwest, with its dense forests, varied trees, and majestic mountain views. These homes, called the ‘Palazzi’, have actually been carefully created by Piero to not just take advantage of the spacious layout and stunning views, but also to embody an ageless, sophisticated Milanese visual.
These special ‘Palazzi’ homes are positioned on floors 28 to 41 of the tower, offering exceptional views and expansive living spaces. With 70 estate homes overall, they are coveted for their remarkable style and sought-after location.
We hope you discover The Palazzi at Piero Lissoni x Oakridge to be a truly remarkable location to call home, with its sensational style, desirable location, and thoughtful attention to detail.

| Building Type: Condo | Construction Status: Under Construction |
| # of units: 290 | Builder(s): Westbank and QuadReal |
| # of story: 42 | Architect(s): Adamson Associates Architects and Henriquez Partners Architects |
| # of Bedrooms: 1 – 4 | Interior Designer: Lissoni Associati |
| Square Footage: 686 – 7250 | Strata Fee: TBA |
| Selling Status: Selling | Parking: Included |
| Estimated Completion: Spring/ Winter 2024 | Price Range: $3,687,980 – $4,317,980 ($3502 psf) |
| Ownership: Condominium | |
| Ceilings: TBA |
The Location of The Palazzi at Piero Lissoni x Oakridge

About Lissoni Inc. – The Interior Designer of The Palazzi at Piero Lissoni x Oakridge
Lissoni Inc. is the interior design practice of Piero Lissoni, an architect and designer based in New York. This practice is part of Lissoni Associati, an interdisciplinary studio developed in Milan in 1986. For many years, Lissoni has acquired international recognition for his unique designs, collaborating with varied customers. The company approaches each project with a careful and holistic mindset, mixing international impacts, context, and innovation. The outcome is genuine and exceptional design services that improve the unique environments they inhabit. Every aspect of the human experience is taken into consideration, integrating scholarship and development to create exceptional areas.






