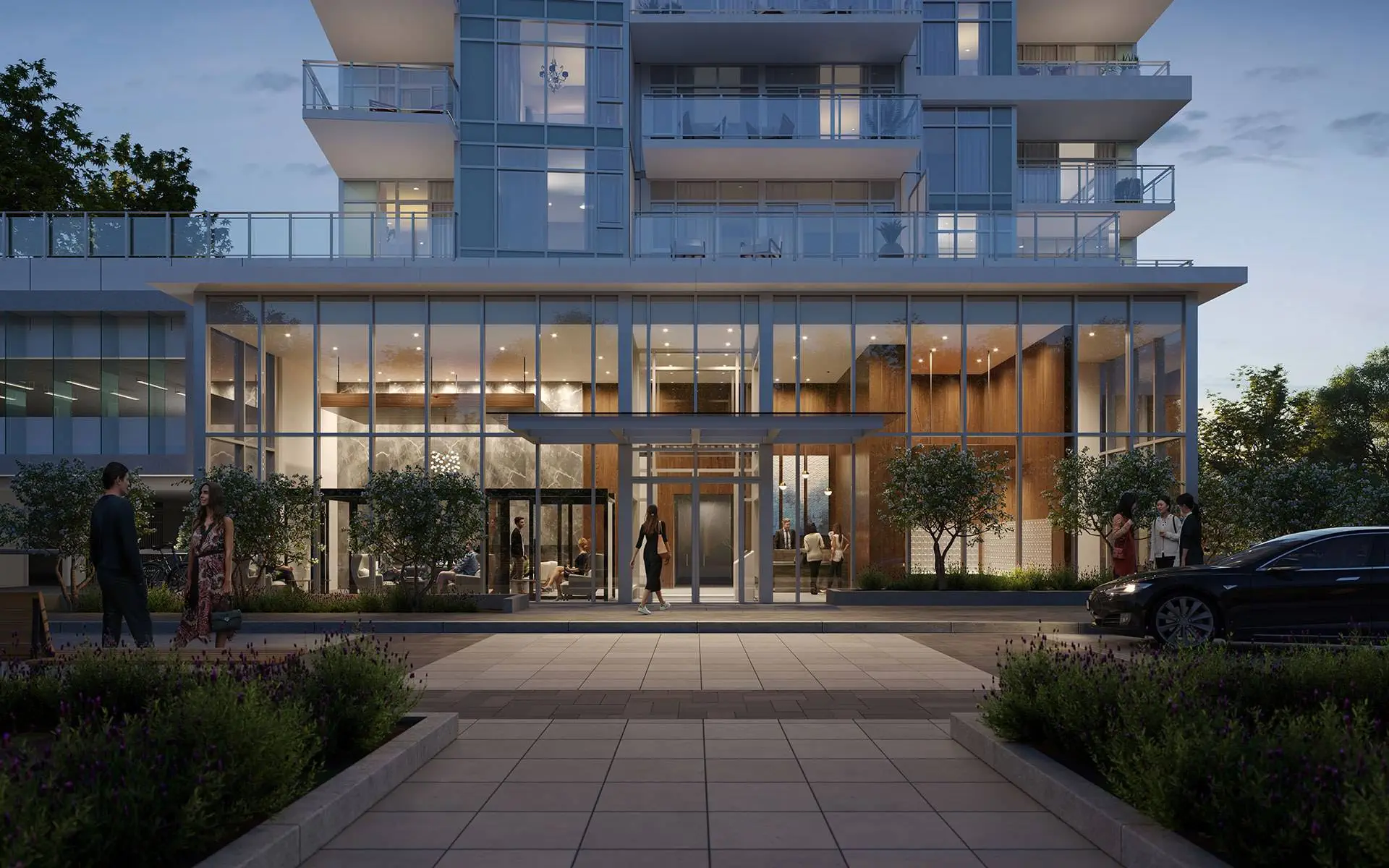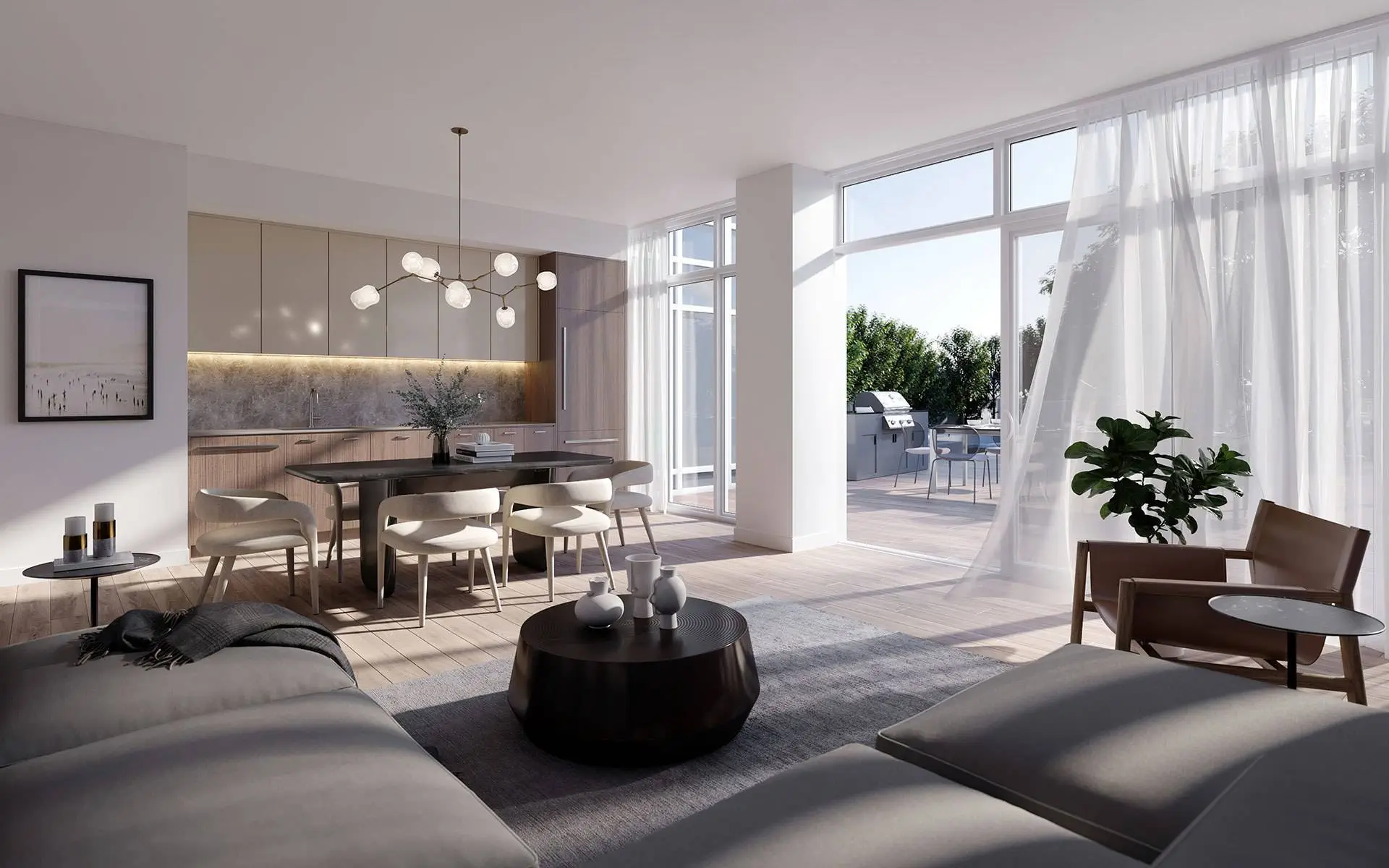Thind Brentwood – Lumina (Eclipse) by Thind at 2463 Beta Avenue, Burnaby, BC
Thind Brentwood – Lumina (Eclipse) is a brand new condo community currently being built by Thind. It is located at 2463 Beta Avenue, Burnaby and is expected to be completed by 2024. The community consists of 329 units, with prices ranging from $594,900 to $1,069,900. The sizes of the units vary from 478 to 1157 square feet.
We are currently selling units at Thind Brentwood – Lumina (Eclipse). This community is a perfect blend of modern living and a vibrant neighborhood in the heart of Brentwood. Every aspect of Eclipse has been designed with the needs of contemporary professionals in mind. We have incorporated ‘work from home’ stations into almost every living space, allowing you to seamlessly balance your professional and personal life. Additionally, we offer exclusive amenities that provide the perfect environment to unwind after a busy day. With a variety of suite sizes available, including 1, 2, and 3-bedroom options, and its proximity to 13 acres of future greenspace, Skytrain stations, and Brentwood’s lively hub, Eclipse truly offers everything you desire in one location.
At Eclipse, you’ll discover a vibrant community that offers more than 24,250 sq. ft of top-notch amenities. Our dedicated co-working pods, fully-equipped fitness centre, children’s play areas, sundeck, amenity patios, and entertainment lounge provide ample opportunities for a well-rounded lifestyle. Plus, our extensive green space allows you to enjoy the outdoors within the comfort of your community. Here at Eclipse, you can truly live well.

| Building Type: Condo | Construction Status: Under Construction |
| # of units: 329 | Builder(s): Thind |
| # of story: 33 | Architect(s): Chris Dikeakos Architects Inc. |
| # of Bedrooms: 0 – 3 | Interior Designer: BYU Design |
| Square Footage: 478 – 1157 | Strata Fee: $0.54 /sf per month |
| Selling Status: Selling | Parking: TBA |
| Estimated Completion: Jan 2024 | Price Range: $594,900 – $1,069,900 ($1207 psf) |
| Ownership: Condominium | |
| Ceilings: 9′ |
The Location of Thind Brentwood – Lumina (Eclipse)

The Features of Thind Brentwood – Lumina (Eclipse)
Welcome to Eclipse, a vibrant community in Brentwood designed by the renowned architectural firm, Chris Dikeakos Architects Inc. The interiors of these homes are custom designed by BYU Design, offering a contemporary and stylish atmosphere.
Situated in the heart of bustling Brentwood, Eclipse is conveniently located just steps away from transit, restaurants, stores, services, and greenspace. Whatever you love, you’ll find it all in one place here.
Eclipse is truly the center of your world, with easy access to the Brentwood Town Centre SkyTrain station, Highway 1, and Lougheed Highway. From the snow-peaked North Shore mountains to the sparkling city skylines, breathtaking views surround you.
Parking is secure and convenient with underground parking available, and most homes offer integrated EV charging stations for electric vehicles. You also have the option to purchase dedicated storage lockers. Additionally, an on-site car co-op makes car ownership hassle-free.
For those who work from home, almost every home at Eclipse seamlessly integrates a “Work From Home” station. You can choose between two stylish color schemes, Traditional and Modern. The oversized floor-to-ceiling windows not only showcase the stunning views but also flood the interiors with natural light.
Climate control is at your fingertips with built-in heating and air conditioning for year-round comfort. Energy-efficient front-load LG washers and dryers are included in each home. You’ll also enjoy laminate hardwood flooring throughout and expansive 9ft ceilings.
The kitchens at Eclipse are chef-inspired, and equipped with stainless steel appliances from Fisher & Paykel. Depending on the suite, you’ll have either a 24″ or 30″ appliance package, featuring a four-burner gas range, wall-oven, integrated fridge freezer, and energy-efficient dishwasher. The sleek Broan hood fan and Panasonic microwave oven with a trim kit complete the modern look.
In the bathrooms, you’ll find floating vanities with luxurious Quartz countertops and under-cabinet LED lighting. The immaculate porcelain tile flooring adds a touch of elegance. Ensuite bathrooms feature walk-in frameless glass showers, and mirrored medicine cabinets provide additional storage.
At Eclipse, you’ll find a community that offers convenience, beautiful design, and modern amenities. It’s the perfect place to call home.






