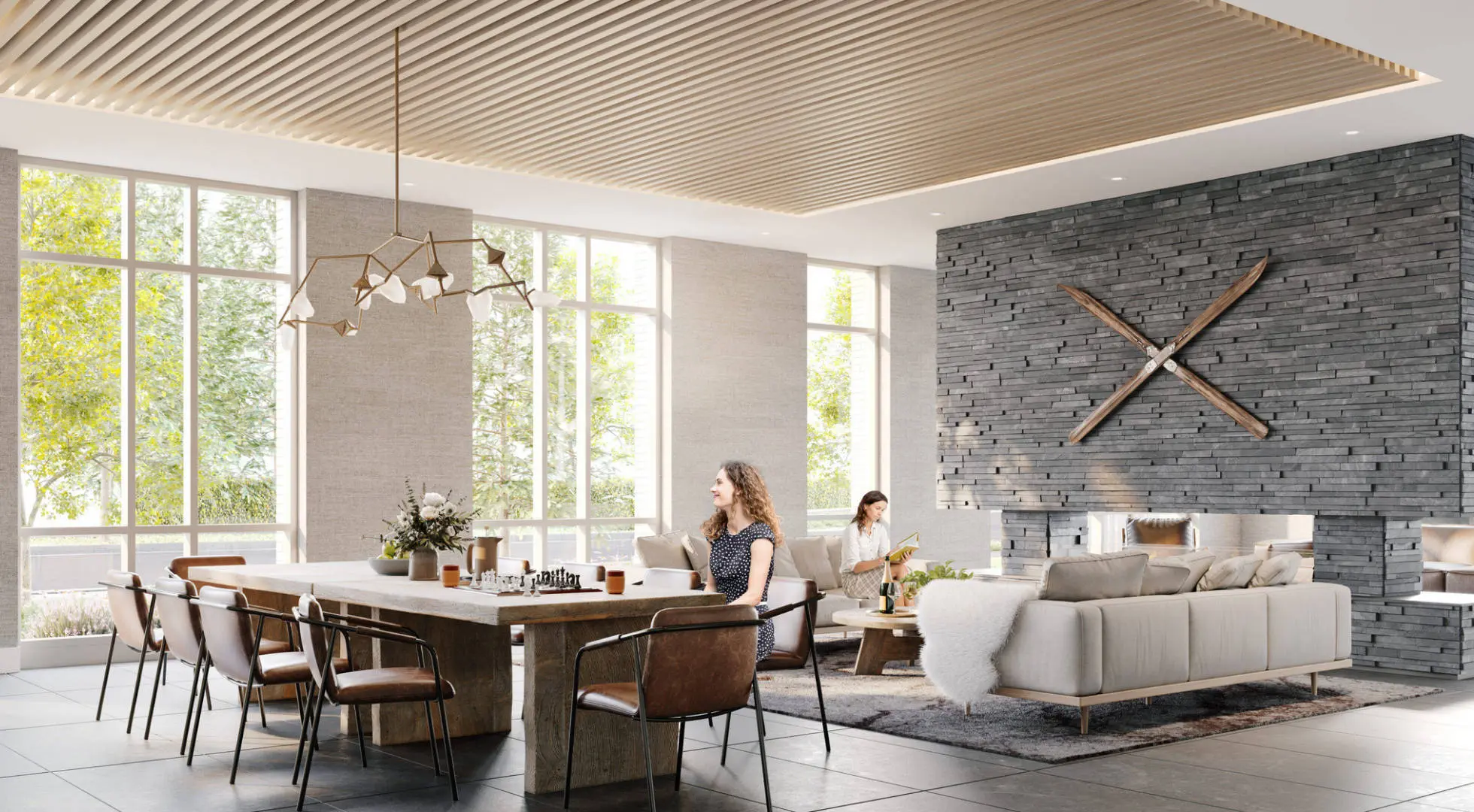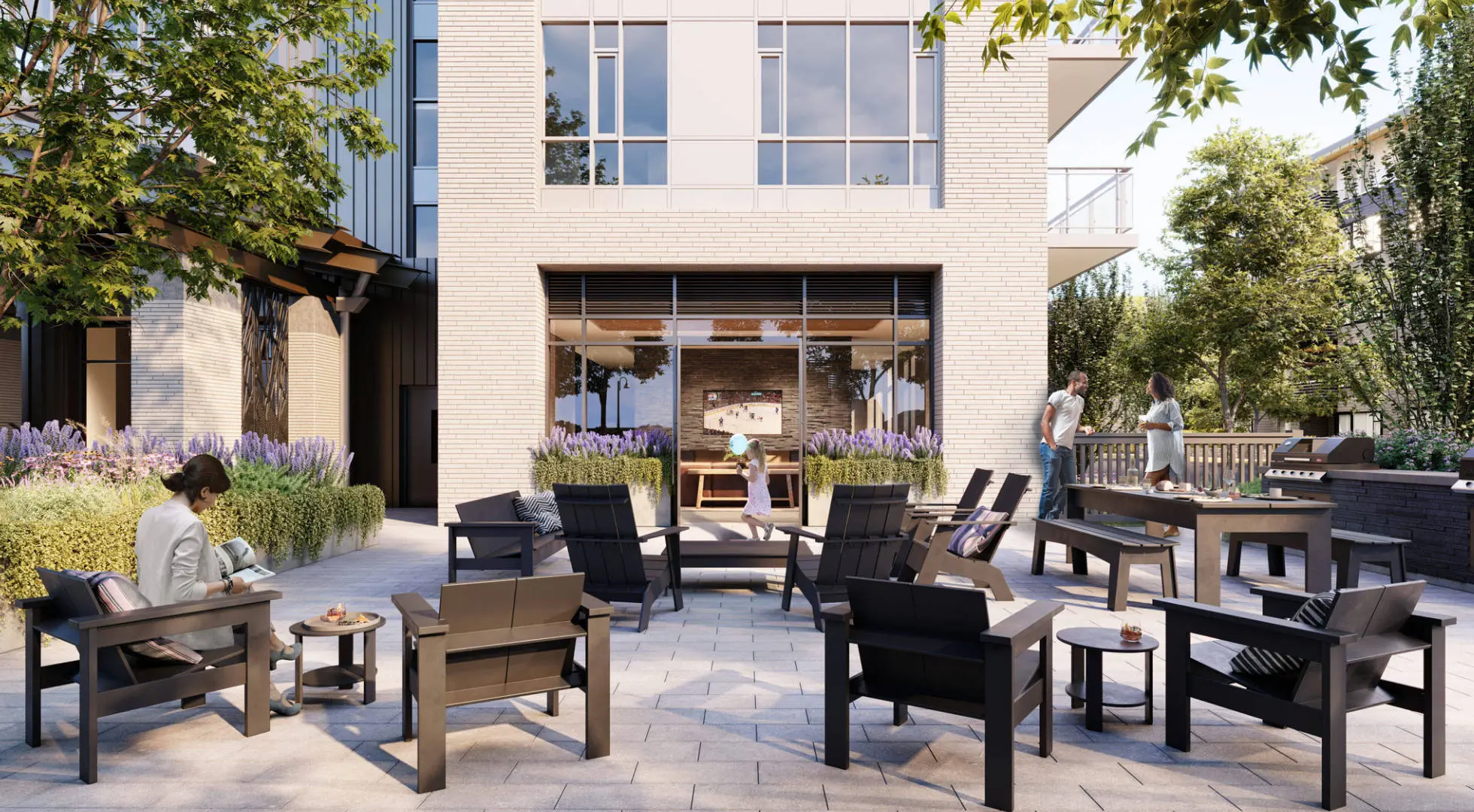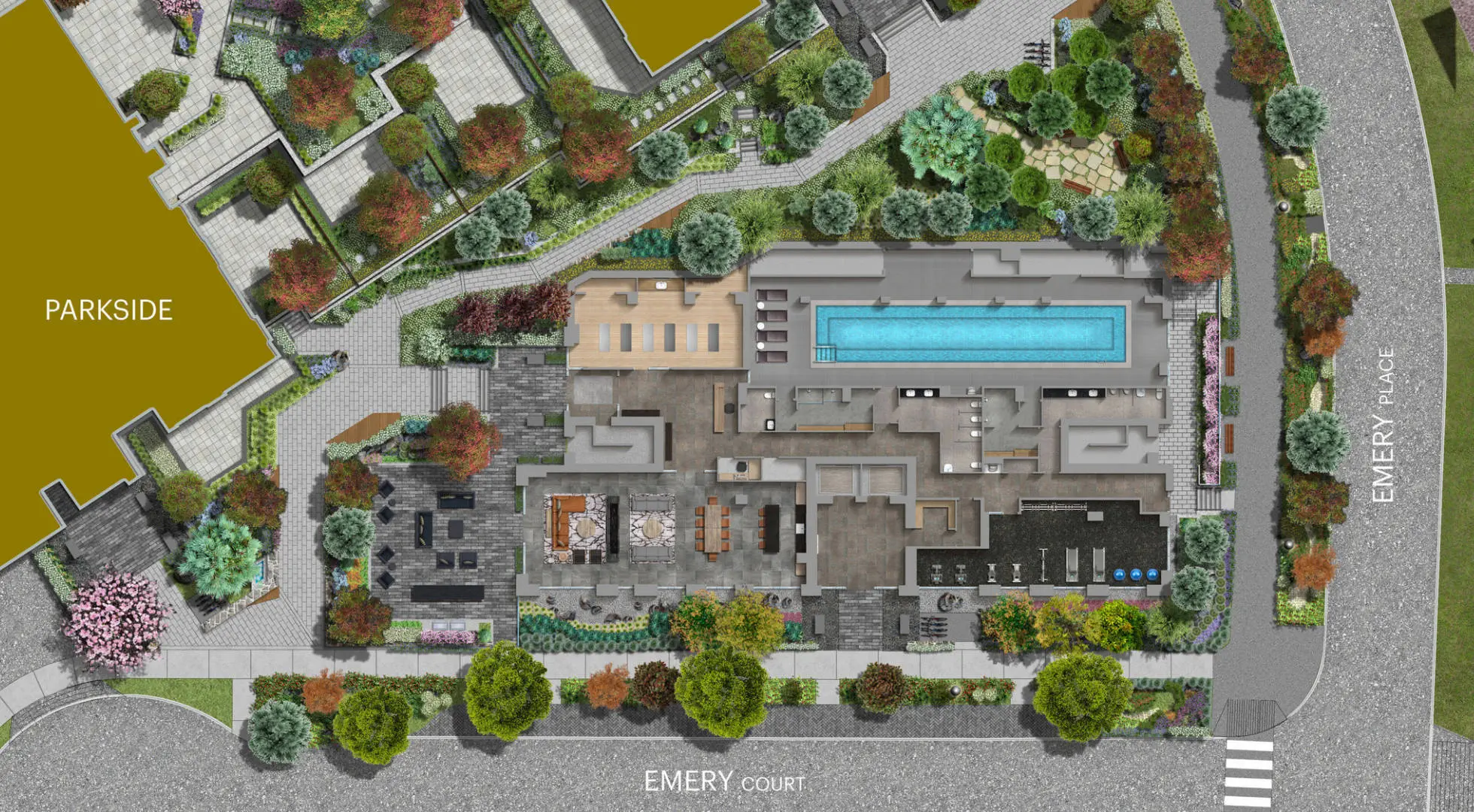Towns at Lynn by Mosaic Homes at 2517 Mountain Highway, North Vancouver, BC
Towns at Lynn is a brand-new community of townhouses being built by Mosaic Homes. It is located at 2517 Mountain Highway in North Vancouver and is expected to be completed in 2025. There will be an overall of 46 units offered.
Located best beside Kirkstone Park, Towns at Lynn embodies the essence of the North Shore. Simply a short walk away, you’ll find a friendly town with stores, dining establishments, and even a public library at Lynn Valley Centre. For outdoor enthusiasts, the neighborhood offers simple access to a fantastic path network where you can take pleasure in hiking, running, biking, or skiing in the stunning North Shore mountains.
Welcome to The Lynn Club, an exclusive clubhouse scheduled for locals. Here, you can make the most of your time at home with facilities like a spacious terrific space, a cozy fireplace, a gym, and an indoor swimming pool. And if you’re looking to interact socially and take pleasure in the outdoors, there are plenty of hangout spots, including a kids’s play area and a shared barbecue area. You’ll always feel welcome and have chances to connect with your neighbours.

| Building Type: Townhouse | Construction Status: Under Construction |
| # of units: 46 | Builder(s): Mosaic Homes |
| # of story: 4 | Architect(s): TBA |
| # of Bedrooms: 3 – 4 | Interior Designer: TBA |
| Square Footage: 1594 – 1624 | Strata Fee: TBA |
| Selling Status: Selling | Parking: TBA |
| Estimated Completion: Fall 2025 | Price Range: Coming soon ($981 psf) |
| Ownership: Condominium | |
| Ceilings: Up to 9′ |
The Location of Towns at Lynn

The Features of Towns at Lynn by Mosaic Homes
Inside the Home:
- All homes in Towns at Lynn have high ceilings on the main level and in the main bedroom, which makes the space look and feel bigger and allows for more natural light and storage.
- The large windows let in lots of natural light, giving the space an open and airy feeling.
- Well-placed recessed LED pot lights provide stylish and practical lighting.
- The bedrooms, upstairs hallway, and stairways are carpeted for added comfort.
- The reinforced television wall has a hidden conduit to hide cords for wall-mounted TVs.
- There is plenty of storage space with pantries, cupboards, closets, and an additional storage room in most homes near the underground parkade for outdoor gear.
- Each home has direct private access from the underground parkade.
- The underground parkade has a versatile space with storage, laundry facilities, and a bathroom for convenience.
- The underground parkade is also equipped with electric vehicle charging plugs.
- The homes have large private patios, perfect for hosting family barbecues.
Inside the Kitchen:
- The kitchen features contemporary cabinets in either a rich walnut or warm light oak color scheme.
- The cabinets have modern brushed nickel drawers and door pulls.
- The kitchen has a stylish textured backsplash with Ceppo Di Gre tile.
- The countertops are made of quartz stone and include a double-bowl undermount stainless steel sink.
- There is a pull-down spray faucet in brushed nickel.
- Under-cabinet integrated task lights provide focused lighting.
- The kitchen appliances include a Fisher & Paykel 36” integrated refrigerator with French doors and bottom freezer, a Fisher & Paykel 30” electric slide-in induction range, a Fisher & Paykel 24” integrated dishwasher, and a Faber 30” slide-out hood fan. There is also an option to add a Panasonic microwave. The homes also include an LG 27” stacked or side-by-side front-load washer and dryer.
Inside the Bathroom:
- The bathrooms have contemporary wood-grain cabinets in either a rich walnut or warm light oak color scheme.
- The floors have oversized Ceppo Di Gre tiles for a stylish look.
- The vanity sinks are white porcelain and placed under the counter for a classic design.
- The countertops are made of quartz stone.
- The bathrooms include deep soaker tubs in white acrylic and frameless glass showers in the master bathroom.
- The faucets are polished chrome single-lever faucets.
- The toilets are high-efficiency white dual-flush toilets.
- The showers have polished chrome shower heads and handle sets. The master bathroom also includes a polished chrome rain shower head with a handheld wand.
Mosaic Home Care:
Our dedicated Home Care team thoroughly assesses each home to ensure its quality before you move in. They are here to provide support and answer any questions you may have:
- We offer a 1-Year Materials and Labour Warranty.
- Distribution systems are covered by a 2-year Materials and Labour Warranty.
- Our homes come with a 5-Year Building Envelope Warranty.
- The structural integrity of the homes is protected by a 10-year Structural Warranty.
- We provide an orientation program and on-call homeowner support through Mosaic’s Home Care program.
The Lynn Club:
- The Lynn Club is a private clubhouse exclusively for the community, designed for a relaxed mountain living experience.
- The clubhouse includes an indoor swimming pool, a great room, a fitness centre, a movement studio, and an outdoor barbecue area.
- There is also an outdoor children’s area adjacent to the Lynn Club, perfect for families to enjoy.






