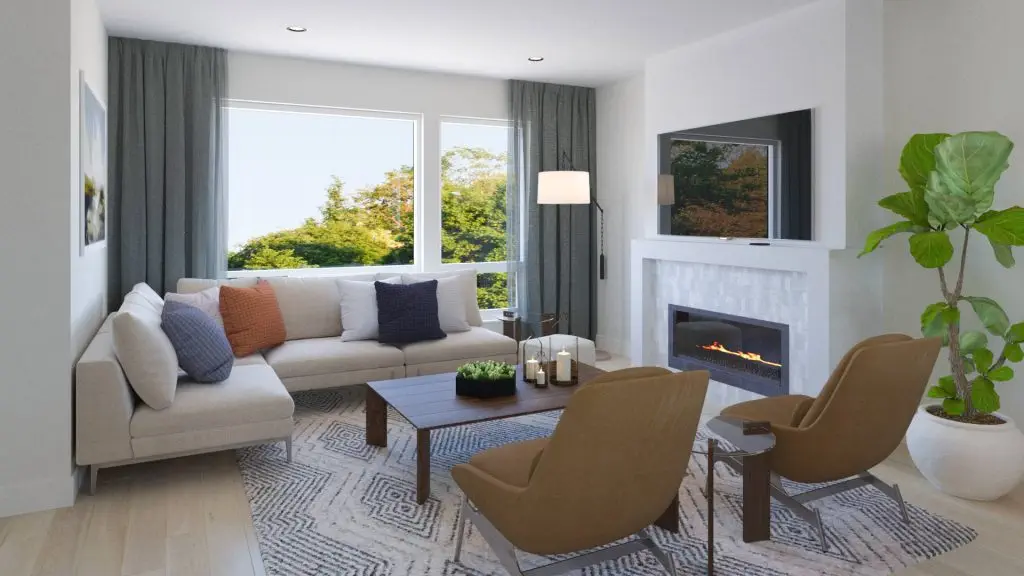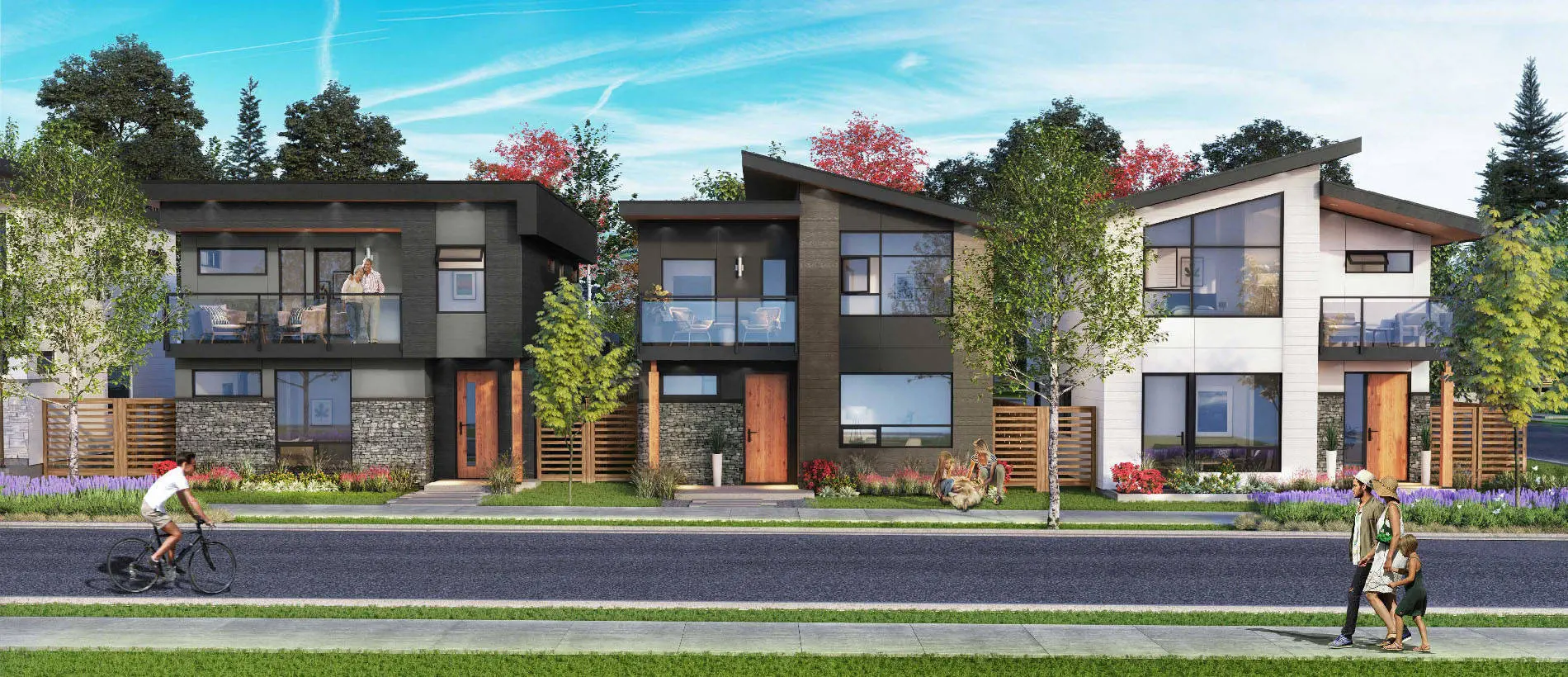West Coast Estates by Executive Group Development at 4789 Blue Heron Way, Delta, BC
West Coast Estates – Townhomes
This is a new kind of neighbourhood called a “master-planned neighbourhood,” which implies it’s developed with modern-day life in mind. It’s also created to exist in harmony with nature. It’s located right by the ocean in a warm location called Tsawwassen.
The homes and structures in this community are developed in a style called “Contemporary West Coast Architecture.” This style is implied to harmonize the West Coast’s natural beauty and lifestyle. The neighbourhood includes a mix of various kinds of homes– single-family homes, townhomes, and even homes in large buildings, referred to as multi-family condos. The entire community is expanded over 20 acres, which is as big as 15 football fields!
This community was established by a company called Executive Group Development The neighbourhood includes 2 parks and a green path that links to a trail nearly 66 kilometers long!
At West Coast Estates, everything you need for daily life is just a short walk away. There’s a shopping center, public squares, and prepare for a future school, a fitness center, courts, and a sports field. There’s even a daycare and a beach close by! Right across the street, there are 2 big shopping complexes, Tsawaswen Mills and Tsawassen Commons, which have more than 240 shops! From elegant clothes to grocery stores, from dining establishments to fitness centers, and from providers to entertainment locations, everything exists. When it’s hot outside, locals like to visit the Big Splash Water Slide Park just down the block.
To put it simply, this neighbourhood is designed so you can live, work, and play without any hassle!

| Building Type: Townhouse & Single Family Home | Construction Status: Under Construction |
| # of units: 22 | Builder(s): Executive Group Development |
| # of story: 3 | Architect(s): dys architecture |
| # of Bedrooms: 1 – 4 | Interior Designer: Atmosphere Interiors |
| Square Footage: 910 – 2150 | Strata Fee: TBA |
| Selling Status: Selling | Parking: 2-car Garage |
| Estimated Completion: Dec 2023 | Price Range: $947,900 – 1,600,000 ($707 – $744 /sf) |
| Ownership: Leasehold | |
| Ceilings: 9’0″ |
The Location of West Coast Estates

The Features of West Coast Estates by Executive Group Development
Our perfectly prepared community is just unmatchable. We have a terrific collection of over 290 contemporary West Coast-style homes. As you act in, you’ll experience a true West Coast lifestyle that completely stabilizes nature and high-end. Our neighbourhood is nestled in a scenic beachfront area, guaranteeing harmony as you go about your everyday life.
We have set aside 2.2 acres of land for two public park areas. These parks feature strolling courses, lovely West Coast plants, seating areas, and a playground for kids. You’ll find yourself immersed in the appeal of nature right at your doorstep.
Our homes are developed by the acclaimed dys Architecture who know how to mix the sophistication and boldness of West Coast architectural design masterfully. Our interiors are a perfect reflection of end-user demands and the natural beauty of the West Coast. Every small detail is diligently crafted to guarantee green living, resilience, and elegance.
Our community is conveniently located, with all features, leisure, and way of life needs simply a few steps away: making daily living trouble-free and pleasurable.
Our homes are marked by their distinct West Coast-style rooflines, modern paving stones causing the entryway, inviting outside sconces, and more. Some essential functions include:
– Cement fiber plank siding
– Cedar soffits, striking posts, and beams
– Stone columns and stone veneer walls
– Covered patio doors and side doors
– Solid core stained wood entry doors
– Fenced manicured yards
– Detached 2-car garages, with additional exterior stalls for select homes
The interiors are no less remarkable: high ceilings, big windows for natural light, open layout, personal fenced backyards, and more. Each house comes with classy large plank laminate floors, generous open gourmet kitchen areas, and hangout-friendly living and dining areas.
Our sustainable design and construction ensure the efficient use of resources. Highlights include central forced air heating, Energy Star devices, and remarkable construction with rain-screen technology that repels water far from your house. Each home includes a 1-year materials and labor service warranty and a prolonged 2-5-10-year service warranty.






