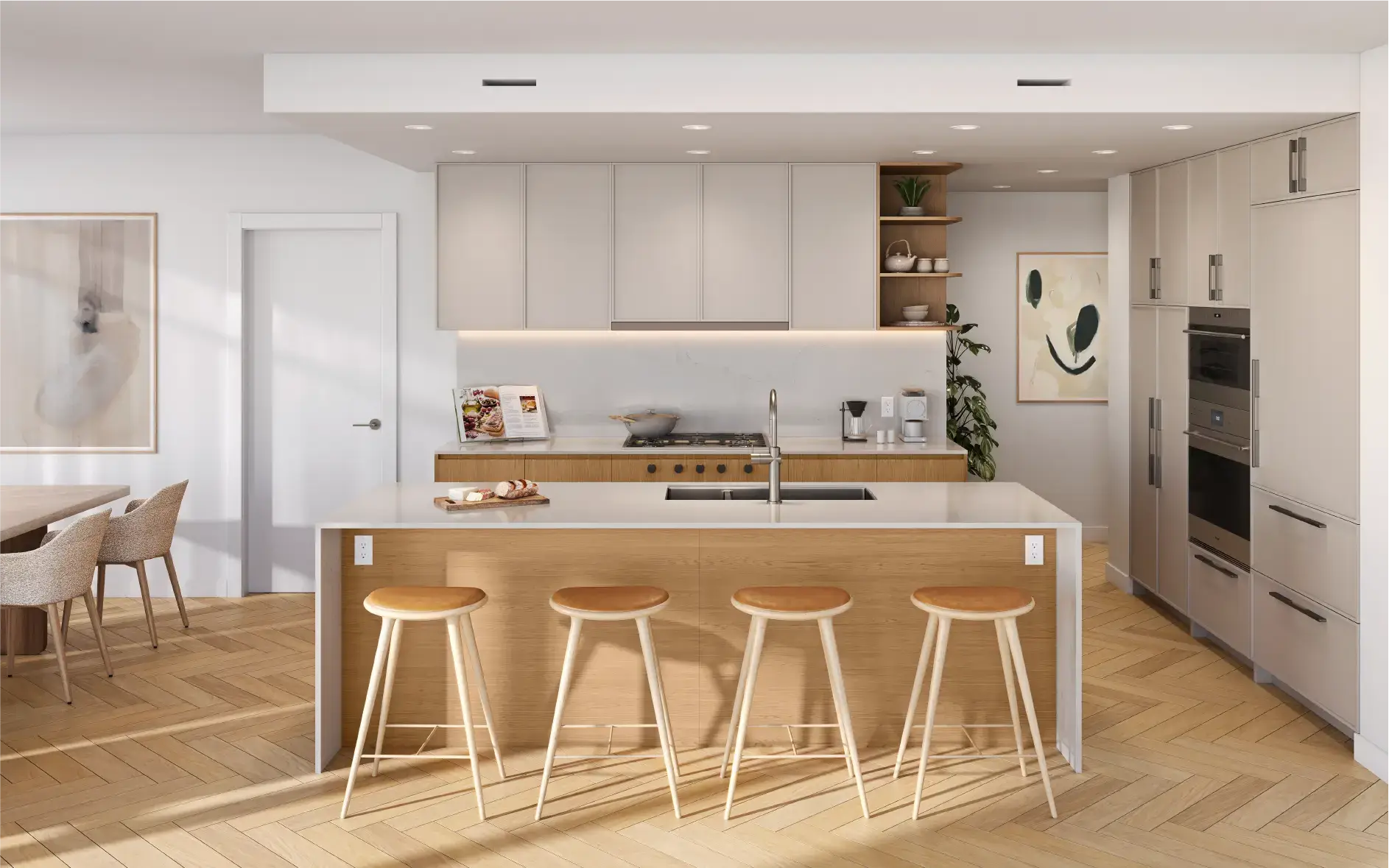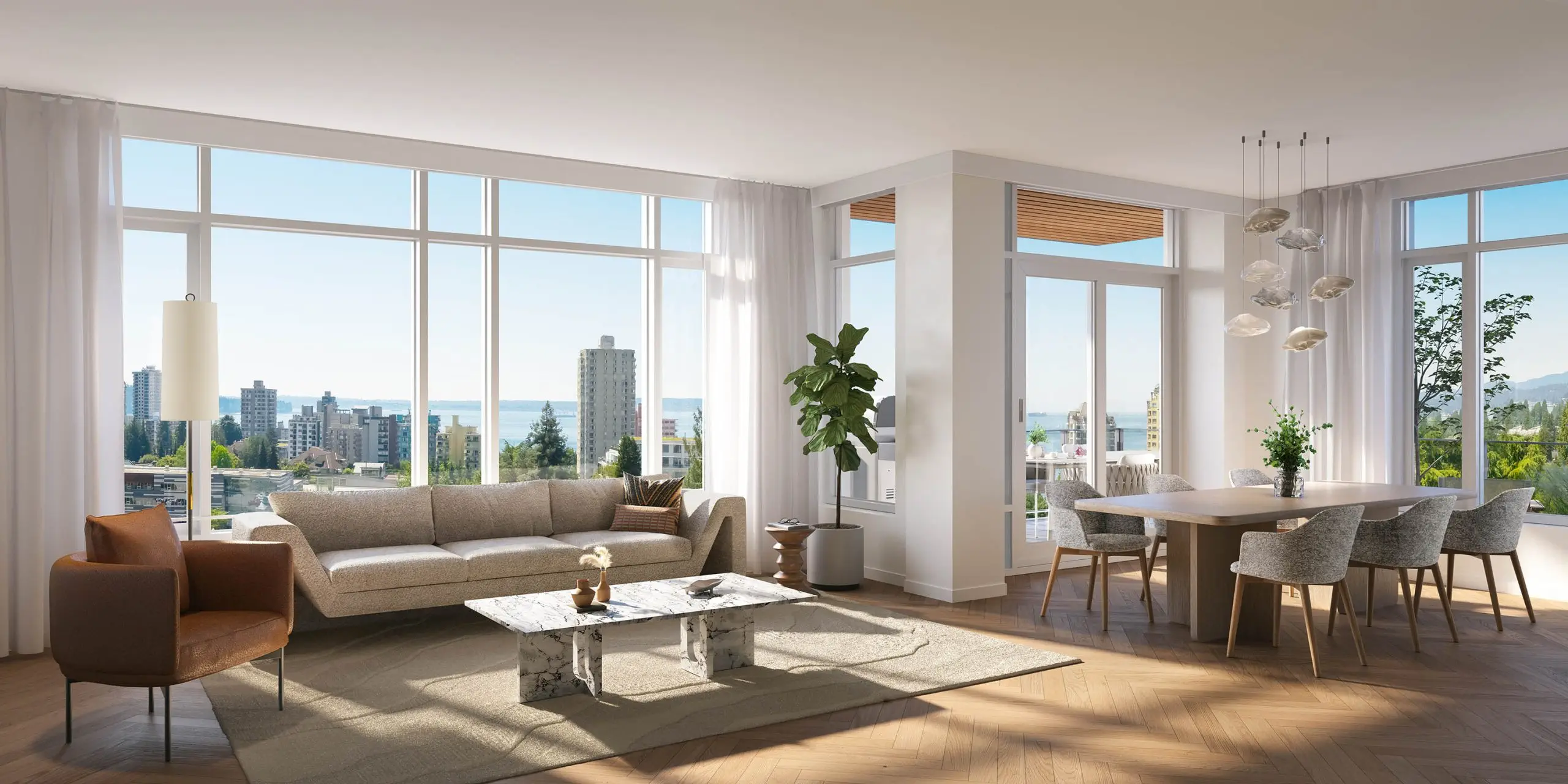Weston Place by Darwin & Citimark at 2195 Gordon Avenue, West Vancouver, BC
Introducing Weston Place, a new condo community by Darwin and Citimark located on 2195 Gordon Avenue in West Vancouver, BC. This community is currently in preconstruction and is set to be completed in 2026. There are a total of 57 units available, with prices ranging from $1,949,900 to $2,279,900. Units come in sizes ranging from 858 to 2225 square feet.
Listen to this presale:
Enjoy Life in West Vancouver
Experience the beauty and charm of Weston Place, where you can enjoy spacious one-to-three-bedroom homes in a friendly neighborhood. Everything you love is within walking distance, making for a meaningful and convenient lifestyle.
Live Your Best Life
Located between Ambleside and Dundarave, with stunning mountain and ocean views, Weston Place offers easy access to all the essentials, culture, and recreation you need. The community here feels like home, fostering strong connections and cherished experiences.
Elegant Interiors for Everyday Living
Experience quiet sophistication in the spacious interiors at Weston Place. Each detail is carefully chosen to elevate your living and entertaining spaces. Choose from two color palettes and cabinetry options to customize your home to suit your style.
Designed for Your Life
The floor plans at Weston Place are meticulously designed to align with your daily routines. Live well in a carefully crafted space that suits your lifestyle. Enjoy a life where you can truly make yourself at home.

| Building Type: Condo | Construction Status: TBD |
| # of units: 57 | Builder(s): Darwin & Citimark |
| # of story: 8 | Architect(s): Merrick Architecture |
| # of Bedrooms: 1 – 3 | Interior Designer: CHIL Interior Design |
| Square Footage: 858 – 2225 | Strata Fee: $0.63 /sf per month |
| Selling Status: Selling | Parking: TBA |
| Estimated Completion: 2026 | Price Range: $1,949,900 – $2,279,900 ($1728 psf) |
| Ownership: Condominium | |
| Ceilings: Up to 9′ |
The Location of Weston Place:

The Features of Weston Place by Darwin & Citimark
Beautifully designed interiors
- Choose from two color options, Sand and Stone, with two choices of cabinetry finishes.
- Suite entrances feature elegant millwork surrounds with solid-core doors, highlighted by individual wall sconces that illuminate 3D bronze suite numbers.
- Enjoy brushed-oak herringbone engineered hardwood flooring in living areas and bedrooms.
- High ceilings create a spacious and airy feel.
- Large double-glazed windows maximize natural light.
- Automated roller blinds in living rooms for convenience.
- Primary bedrooms accommodate a king-size bed comfortably.
- Ample closet space in primary bedrooms.
- Laundry station designed for functionality with dedicated shelving, full-sized LG washer and dryer, and built-in hang-to-dry compartment.
- Dual air conditioning and heating system for perfect temperature control.
- Balconies equipped with natural gas hookup.
- Interior design by award-winning CHIL Interior Design.
- Landscaping by award-winning Hapa Collaborative.
- Architecture by award-winning Merrick Architecture.
Elegant and practical kitchens
- Wood-finished cabinetry with stylish satin-nickel or brushed-gold pulls, equipped with a full-sized pantry, soft-close drawers, display shelving, under-cabinet task lighting, and custom-fitted cutlery organizer.
- Quartz stone countertops, backsplash, and island with waterfall edges.
- Top-of-the-line kitchen appliance package included.
- Kohler gooseneck faucet with pull-down spray and oversized undermount sink.
- Built-in garbage and recycling system.
- Bright and spacious bathrooms.
- Large-format accent wall and floor tiles in second bathrooms.
- Underfloor heating for added comfort.
- Custom vanities with quartz stone counters and undermount sinks in both second and ensuite bathrooms.
- Soft-close drawers for ample storage.
- Spacious showers and tubs with Kohler faucets and fixtures.
- Kohler Persuade Curv Comfort Height toilet.
Peace of mind
- Building security system with video intercom.
- Fob access for added safety to lobby, elevators, parking, and storage areas.
- Secure bike storage.
- Comprehensive warranty protection including 2 years for materials, 5 years for building envelope, and 10 years for structural defects.






