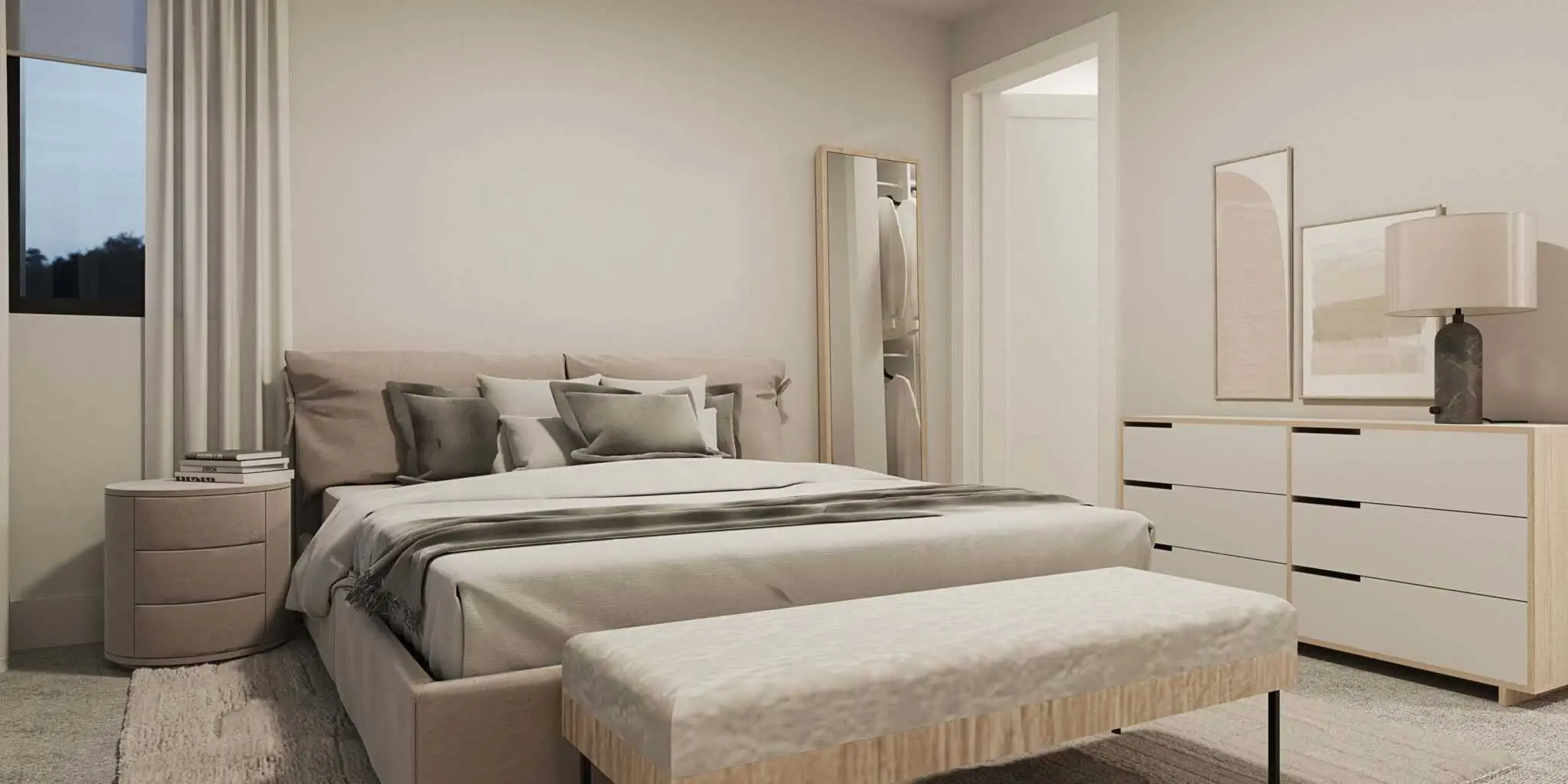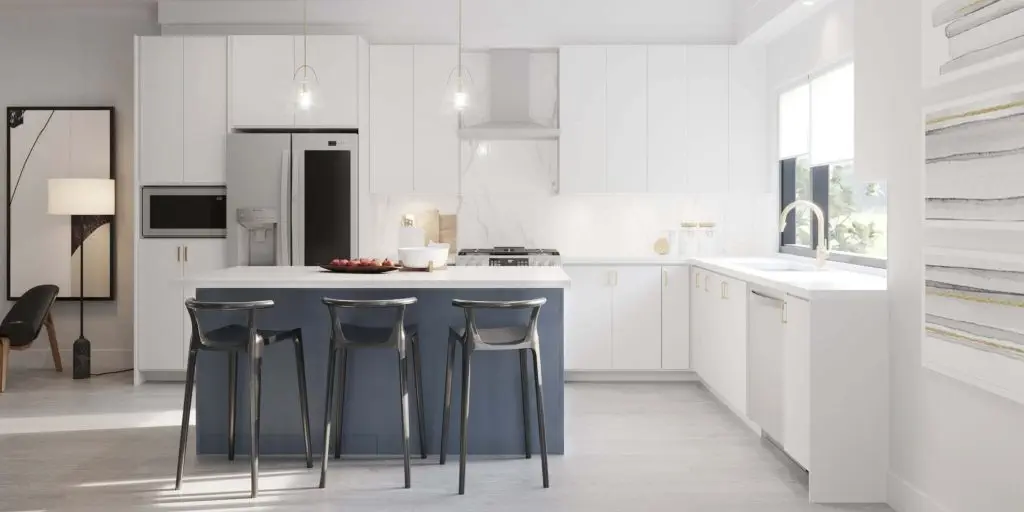Willow Heights by Apna Group at 20463 70 Avenue, Langley Township, BC
Welcome to Willow Heights, the glamorous townhouse neighbourhood situated in Langley Area, BC. Presently under construction at 20463 70 Avenue, our neighbourhood is set to be finished in 2024, offering 22 spectacular units to select from.
At Willow Heights, we prioritize your requirements and offer a variety of costs to fit various budgets. Our readily available units begin at $1,099,900 and go up to over $1,349,900. With such variety, you’re sure to find a home that fits your preferences and lifestyle.
Discover the epitome of contemporary living at Willow Heights. Located on the edge of Willoughby, our community seamlessly blends contemporary design with natural beauty. The outcome is a lively and unified area that offers the very best of both worlds.
With 9 different floor plans offered, varying from 1,600 to 2,400 square feet, there’s a layout that will perfectly accommodate your household. Each house features a comfortable fireplace for added heat and comfort, in addition to long-lasting laminate flooring in the main living areas, designed to withstand the inevitable bumps and spills of everyday life. You’ll feel a sense of pride as you make these raised design information your own.
More than just a community, Willow Heights is a place where you can feel comfortable. Despite your household size or lifestyle, we have a space that accommodates you. Our commitment to blending convenience, style, and value appears in every element of our homes.
Be a part of this extraordinary community that defies convention and invites you with open arms. Nestled at the confluence of Langley City and Willoughby, Willow Heights allows you to reside in a vibrant and flourishing area. Welcome the future with ease, as each day presents brand-new possibilities and the opportunity to produce your masterpiece.
Step into a home that boosts everyday living effortlessly. Apna Group has been dedicated to delivering homes that prioritize comfort and style for over 3 years. Our reputation for quality and worth is unequaled.
Come and experience the warm embrace of Willow Heights. We’ve created an inviting neighborhood that welcomes you to build a new chapter in your life.

| Building Type: Townhouse | Construction Status: Under Construction |
| # of units: 22 | Builder(s): Apna Group |
| # of story: 3 | Architect(s): TBA |
| # of Bedrooms: 3.5 – 4 | Interior Designer: TBA |
| Square Footage: 1607 – 2400 | Strata Fee: TBA |
| Selling Status: Selling | Parking: Included |
| Estimated Completion: Mar 2024 | Price Range: $1,099,900 – $1,349,900 ($667 psf) |
| Ownership: Freehold & Condominium | |
| Ceilings: 9′ |
The Location of Willow Heights

The Features of Willow Heights by Apna Group
Invite to Willow Heights, an idyllic address in the heart of Langley where you can experience the embodiment of high-end and serenity. Nestled in the tranquil Central Gordon Estate, on the outskirts of Willoughby in between Fraser Hwy and Hwy 1, this charming community is made up 22 townhouses. With its prime area just a brief distance from Willowbrook Shopping Centre, R.C. Garnett Park, and Langley Events Centre, Willow Heights offers the ideal balance of serenity and convenience.
At Willow Heights, we understand that families are available in all shapes and sizes. That’s why we offer a variety of layouts, varying from 1,600 to over 2,400 sq ft, with 2 or three levels and 3 or 4 bedrooms. Whether you’re looking for space or style, you’ll discover your ideal fit here.
The striking architecture of our townhomes provides a warm welcome to residents and visitors alike. Outside, you’ll discover a kid’s play area surrounded by perfectly landscaped greenspace, providing a safe and pleasurable environment for children to play.
Inside each residence, you’ll discover a curated home that combines style and comfort effortlessly. The primary living areas feature durable large plank oak-toned laminate flooring, while the bedrooms, corridors, and stairs use plush carpeting for added comfort. All living rooms boast a modern electrical fireplace, guaranteeing that you stay warm and relaxing throughout the colder months. With 9′ ceiling heights throughout the upper level, you can take pleasure in a sense of spaciousness in your house. The tough flat panel design doors are matched by elegant matte black deals with, adding a touch of elegance to your living space. Custom-made melamine closet organizers are found throughout the closets, supplying effective storage options, including a large primary walk-in closet.
Laundry areas feature a front-loading washer and clothes dryer with quartz counters for folding and kitchen cabinetry above, making laundry days a breeze. Some homes even include laundry sinks for added benefit. Modern roller shades adorn the living locations, with a bonus offer of built-in shade on the outdoor patio doors, guaranteeing privacy and convenience. Our homes are designed with side-by-side garages, offering adequate space to accommodate your growing needs, with numerous homes even able to accommodate a truck. Large walkout outdoor patios offer the ideal setting for outside events and entertainment.
Cooking enthusiasts will fall for our beautifully designed kitchens. Adorned in white, our cooking areas offer sufficient storage with luxurious soft-close flat panel cabinets, accented by matte black or champagne bronze pulls, depending upon your chosen color design. Select in between 2 designer color schemes, Snowbound and Indigo, to suit your taste. Many homes include a kitchen area island with a breakfast bar, providing lots of area for everyday cooking and hosting friends and family.
Attractive pendant lighting hangs above the island, adding a touch of elegance, while a striking dining-room chandelier connects the area together. Under-cabinet task lighting raises the performance and atmosphere of your kitchen, making meal prep a breeze. Take pleasure in simple cleansing with train tile backsplash and resilient quartz countertops that offer ample workspace. A deep single basin sink with a center install pull-down faucet in matte black or champagne bronze includes a statement to your kitchen area. The stainless-steel devices package includes a large fridge with a clear panel door and water dispenser, a wi-fi allowed gas range with an air fry set, a dishwashing machine, and an integrated microwave.
At Willow Heights, we strive to offer a comfortable and glamorous living experience for all homeowners.






