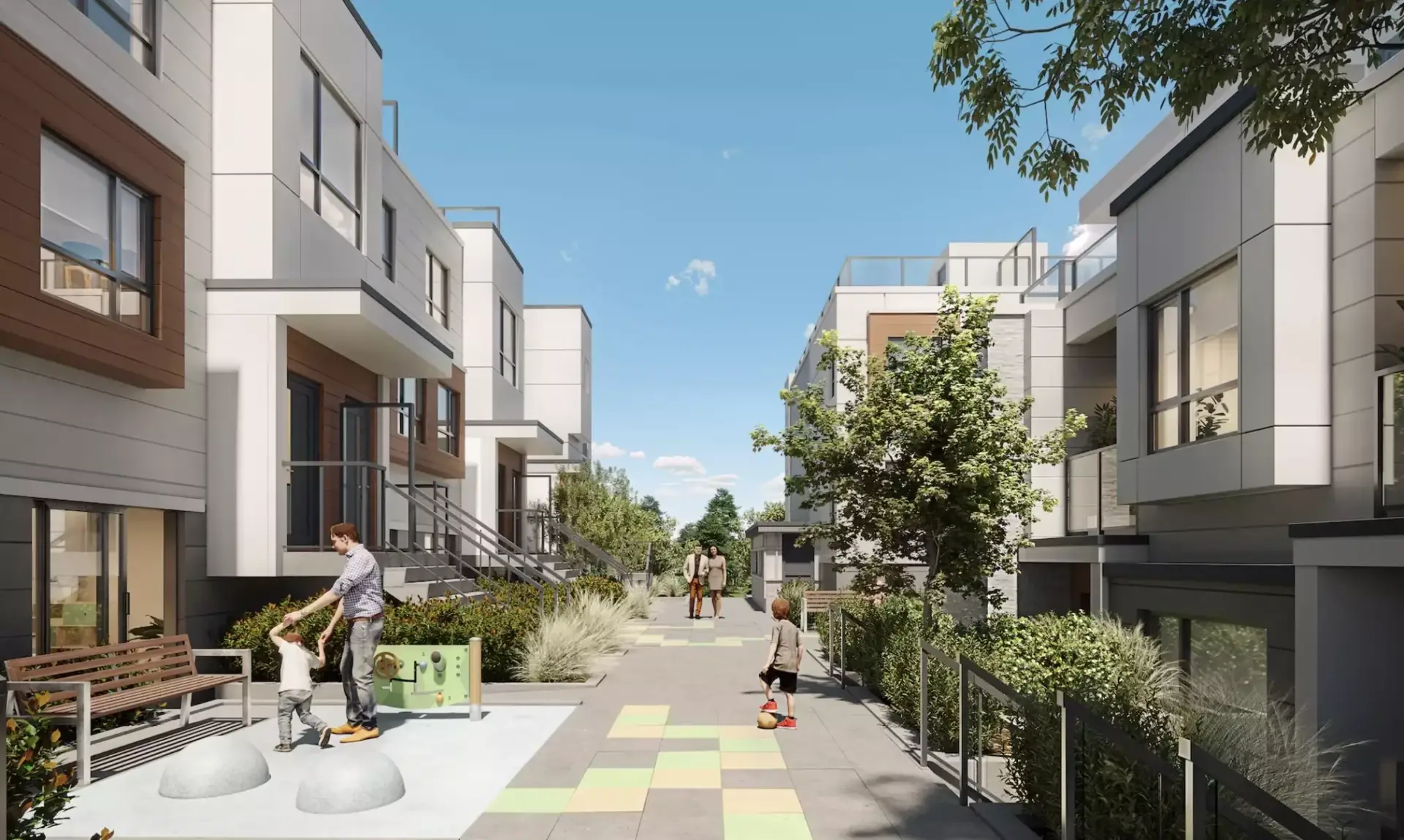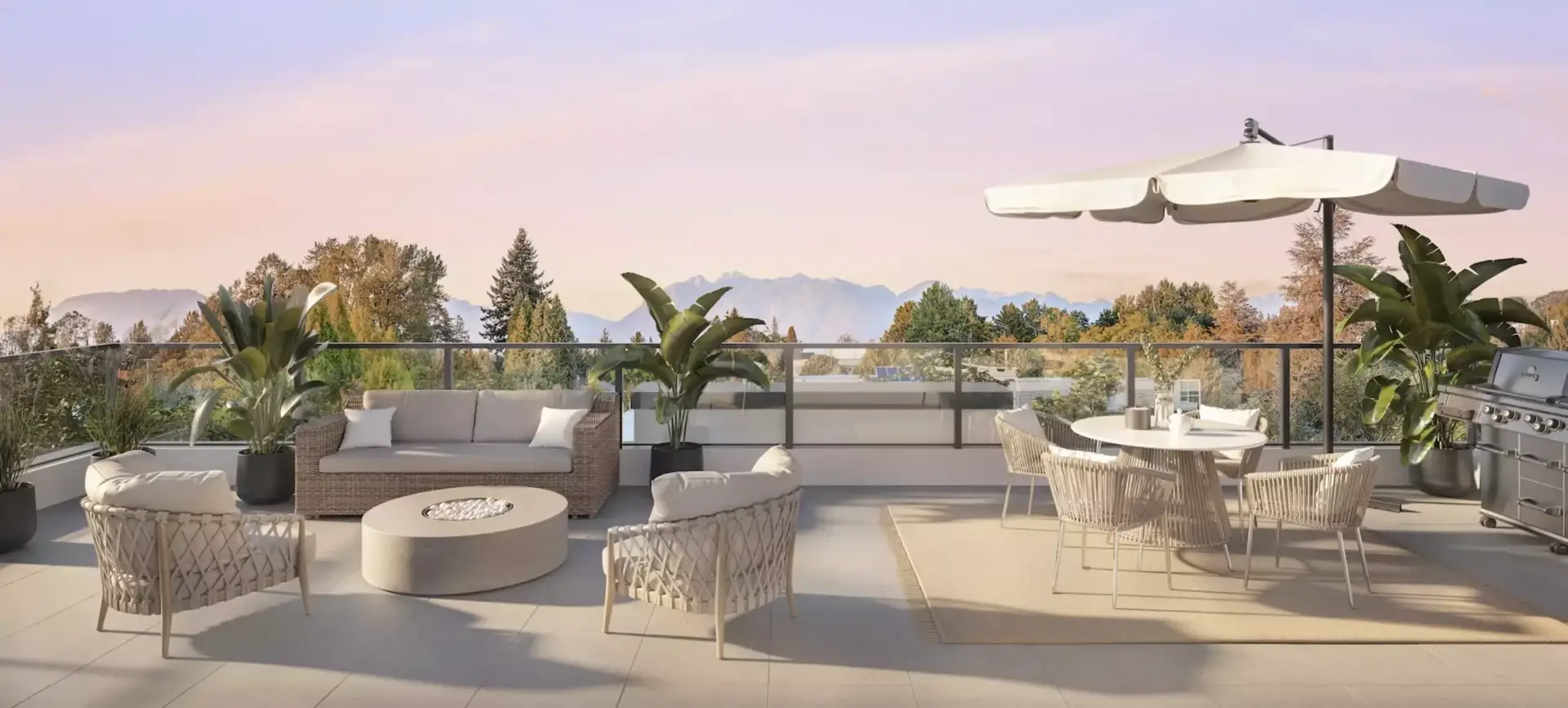Willow Walk by Stanton Development at the corner of Willow Street & West 39th Avenue, Vancouver, BC
Willow Walk is a new townhouse community by Stanton Development coming soon to Willow Street & West 39th Avenue in Vancouver, BC. The community will be ready in 2026 and will consist of 20 units. The exact location of the presale is 5507 Willow St, Vancouver, BC V5Z 3S3, Canada.
Listen to this presale:
These townhomes, with 1, 2, and 3 bedrooms, are located in a beautiful and peaceful natural setting, just a short distance from shops, restaurants, and other amenities in the neighbourhood. Living here offers a rare opportunity to be part of a prestigious and well-connected community that is considered one of the best in Vancouver.
Willow Walk at Oakridge is perfect for families, with schools, parks, and shopping nearby. You’ll find École Secondaire Jules-Verne and École Rose-Des-Vents across the street, while Oak Meadows Park and Eric Hamber Secondary School are just a short walk away. Enjoy easy access to biking routes like West 37th Avenue, making it convenient to explore Queen Elizabeth Park and VanDusen Botanical Garden. Nearby, Oakridge Park offers 1 million sq ft of retail space, along with a community center, music venue, and Canada Line station.

| Building Type: Townhouse | Construction Status: TBD |
| # of units: 20 | Builder(s): Stanton Development |
| # of story: 3 | Architect(s): Matthew Cheng Architect |
| # of Bedrooms: 1.5 – 3.5 | Interior Designer: TBA |
| Square Footage: 570 – 1189 | Strata Fee: TBA |
| Selling Status: Selling | Parking: TBA |
| Estimated Completion: Jan 2026 | Price Range: Coming soon ($1494 psf) |
| Ownership: Condominium | |
| Ceilings: TBA |
The Location of Willow Walk:

The Features of Willow Walk by Stanton Development
Willow Walk is located at the corner of Willow Street and W 39th Avenue, only four blocks away from Oakridge Park. The area has many amenities such as the Jewish Community Centre, Queen Elizabeth Park, the new Oakridge Park development, Langara Golf Course, schools, and the Oakridge-41st Avenue Skytrain Station.
When you purchase a unit in this project, you will need to make a 20% deposit in installments. The first deposit of 5% is required when you sign the contract. The second deposit of 5% is due within 45 days after your offer is accepted. The third deposit of 5% is payable within 10 days after you receive the Building Permit, and the fourth deposit of 5% is due within 180 days after the third deposit. Each unit includes one underground parking space.
All homes at Willow Walk come with SmartONE Solutions, which includes helpful features like an in-suite wall pad, digital door lock, doorbell camera, and smart light switch. The target completion date for the project is late 2025 or early 2026.
The floors in the kitchen, entry area, living space, and bedrooms are made of engineered hardwood. The kitchen counters are made of quartz, and the bathroom counters are also made of quartz. The main bathroom floor is tiled, as well as the ensuite bathroom floor. The cabinets are laminate, and the appliances have an integrated finish. The fridge has a bottom freezer, and the stove has four gas burners.
Brands like LG, Sub-Zero, Panasonic, Blomberg, Wolf, and Faber provide the appliances. The heating source is a heat pump, and there is central air conditioning in all units.






